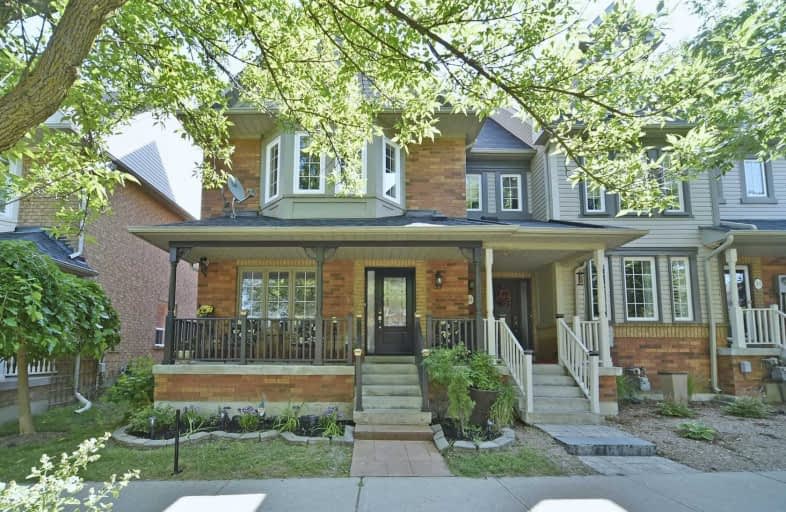Sold on Aug 28, 2020
Note: Property is not currently for sale or for rent.

-
Type: Att/Row/Twnhouse
-
Style: 3-Storey
-
Size: 2000 sqft
-
Lot Size: 25.43 x 95.96 Feet
-
Age: 16-30 years
-
Taxes: $4,209 per year
-
Days on Site: 13 Days
-
Added: Aug 16, 2020 (1 week on market)
-
Updated:
-
Last Checked: 2 months ago
-
MLS®#: N4872114
-
Listed By: Real estate advisors inc., brokerage
Almost 3000 Sqf Of Luxury Living Space, End Unit Freehold Townhouse, Feels Like A Semidetached & Bigger Than Many Detached Homes.9 Feet Ceilings Private Master Bedroom In 3rd Floor (9 Feet Ceiling) With Ensuite Bathroom. Laundry Conveniently Located In Second Floor. 4th Bedroom Ideal For Home Office, Renovated Washrooms And Finished Basement With Family Room, Bedroom And Fireplace. No Carpets, Located In One Of Best Areas In Aurora. Cherry Tree In Back Yard
Extras
Close To Trails, Movies, Restaurants, Bar And Shopping, Recently Upgraded Ac, Furnace, Roof And Windows. Extras: Ss Washer, Dyer, Stove Microwave, Fridge, Dishwasher, Water Softener, All Elfs &Window Coverings, Home Theater Wiring In Bsmt.
Property Details
Facts for 35 Luxton Avenue, Aurora
Status
Days on Market: 13
Last Status: Sold
Sold Date: Aug 28, 2020
Closed Date: Oct 30, 2020
Expiry Date: Dec 16, 2020
Sold Price: $832,000
Unavailable Date: Aug 28, 2020
Input Date: Aug 15, 2020
Prior LSC: Listing with no contract changes
Property
Status: Sale
Property Type: Att/Row/Twnhouse
Style: 3-Storey
Size (sq ft): 2000
Age: 16-30
Area: Aurora
Community: Bayview Wellington
Availability Date: Tba
Inside
Bedrooms: 4
Bedrooms Plus: 1
Bathrooms: 4
Kitchens: 1
Rooms: 10
Den/Family Room: Yes
Air Conditioning: Central Air
Fireplace: No
Laundry Level: Lower
Central Vacuum: N
Washrooms: 4
Building
Basement: Finished
Heat Type: Forced Air
Heat Source: Gas
Exterior: Brick
Exterior: Wood
Elevator: N
UFFI: No
Water Supply: Municipal
Special Designation: Unknown
Retirement: N
Parking
Driveway: Private
Garage Spaces: 2
Garage Type: Detached
Covered Parking Spaces: 2
Total Parking Spaces: 2
Fees
Tax Year: 2020
Tax Legal Description: Pl65M3073 Pt Blk 106Rp 65R19419 Prts 36 And 42
Taxes: $4,209
Highlights
Feature: Fenced Yard
Feature: Grnbelt/Conserv
Feature: Park
Feature: Public Transit
Feature: School
Land
Cross Street: Bayview & Hollidge
Municipality District: Aurora
Fronting On: East
Pool: None
Sewer: Sewers
Lot Depth: 95.96 Feet
Lot Frontage: 25.43 Feet
Additional Media
- Virtual Tour: http://www.myvisuallistings.com/vtnb/299216
Rooms
Room details for 35 Luxton Avenue, Aurora
| Type | Dimensions | Description |
|---|---|---|
| Living Main | 3.96 x 6.10 | Hardwood Floor, Combined W/Dining, W/O To Porch |
| Kitchen Main | 2.84 x 3.35 | Hardwood Floor, Quartz Counter, O/Looks Family |
| Breakfast Main | 2.32 x 2.29 | Hardwood Floor, W/O To Patio |
| Family Main | 3.69 x 4.54 | Hardwood Floor, O/Looks Backyard, Overlook Patio |
| 4th Br 2nd | 2.30 x 3.30 | Hardwood Floor, Window, Pocket Doors |
| 2nd Br 2nd | 3.85 x 5.11 | Hardwood Floor, Bow Window, His/Hers Closets |
| 3rd Br 2nd | 3.16 x 3.81 | Hardwood Floor, Double Closet |
| Master 3rd | 3.82 x 5.38 | Hardwood Floor, 4 Pc Ensuite, W/I Closet |
| Loft 3rd | 1.90 x 2.60 | Hardwood Floor, Closet |
| Family Bsmt | 3.80 x 8.28 | Laminate, Fireplace, 4 Pc Bath |
| Br Bsmt | 3.22 x 3.80 | Laminate, Window, W/I Closet |
| Den Bsmt | 1.72 x 1.80 | Laminate |
| XXXXXXXX | XXX XX, XXXX |
XXXX XXX XXXX |
$XXX,XXX |
| XXX XX, XXXX |
XXXXXX XXX XXXX |
$XXX,XXX |
| XXXXXXXX XXXX | XXX XX, XXXX | $832,000 XXX XXXX |
| XXXXXXXX XXXXXX | XXX XX, XXXX | $799,999 XXX XXXX |

ÉÉC Saint-Jean
Elementary: CatholicRick Hansen Public School
Elementary: PublicNorthern Lights Public School
Elementary: PublicSt Jerome Catholic Elementary School
Elementary: CatholicHartman Public School
Elementary: PublicLester B Pearson Public School
Elementary: PublicDr G W Williams Secondary School
Secondary: PublicSacred Heart Catholic High School
Secondary: CatholicAurora High School
Secondary: PublicSir William Mulock Secondary School
Secondary: PublicNewmarket High School
Secondary: PublicSt Maximilian Kolbe High School
Secondary: Catholic

