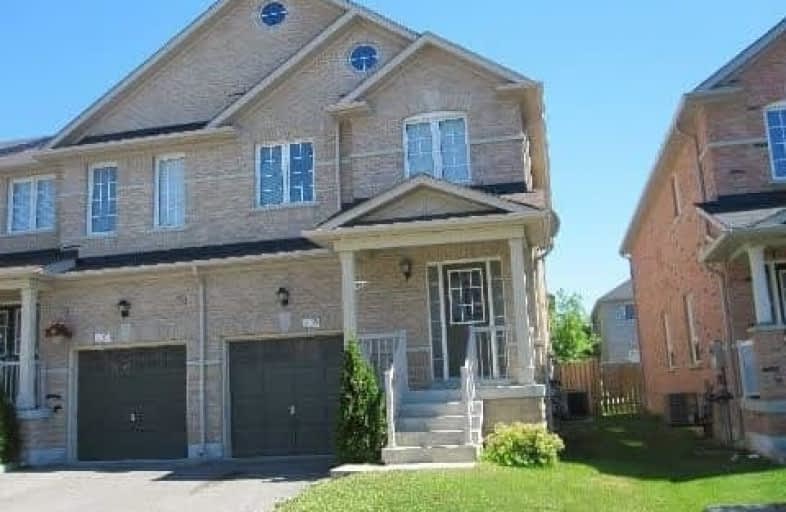Sold on Jul 03, 2018
Note: Property is not currently for sale or for rent.

-
Type: Att/Row/Twnhouse
-
Style: 2-Storey
-
Size: 1500 sqft
-
Lot Size: 25.1 x 95.96 Feet
-
Age: 6-15 years
-
Taxes: $3,600 per year
-
Days on Site: 12 Days
-
Added: Sep 07, 2019 (1 week on market)
-
Updated:
-
Last Checked: 2 months ago
-
MLS®#: N4170274
-
Listed By: Top canadian realty inc., brokerage
End Unit Feels Like Semi-Detached Home, Bright & Spacious, No Side Walk.Offers A Beautiful Layout / Renovate And Remodel Kitchen And Floor.W Spacious Open Concept Design! Lots Of Sunlight Throughout /W South Facing, New Landscaping , Min To 404, Go-Train & More. In Dr G Williams H.S Boundary .
Extras
Two Fridge, Newer Furnace, Gas Stove, B/I Dishwasher, Washer & Dryer, Blinds, Elfs, Garage Door Opener, Cac.
Property Details
Facts for 35 Martell Gate, Aurora
Status
Days on Market: 12
Last Status: Sold
Sold Date: Jul 03, 2018
Closed Date: Aug 09, 2018
Expiry Date: Sep 03, 2018
Sold Price: $725,000
Unavailable Date: Jul 03, 2018
Input Date: Jun 21, 2018
Prior LSC: Sold
Property
Status: Sale
Property Type: Att/Row/Twnhouse
Style: 2-Storey
Size (sq ft): 1500
Age: 6-15
Area: Aurora
Community: Bayview Northeast
Availability Date: Tba
Inside
Bedrooms: 3
Bathrooms: 3
Kitchens: 1
Rooms: 8
Den/Family Room: Yes
Air Conditioning: Central Air
Fireplace: No
Washrooms: 3
Building
Basement: Full
Basement 2: Unfinished
Heat Type: Forced Air
Heat Source: Gas
Exterior: Brick
Water Supply: Municipal
Special Designation: Unknown
Parking
Driveway: Private
Garage Spaces: 1
Garage Type: Built-In
Covered Parking Spaces: 3
Total Parking Spaces: 3
Fees
Tax Year: 2017
Tax Legal Description: Plan65M3850Pt Blk44 Rp 65R29305
Taxes: $3,600
Land
Cross Street: Bayview/Wellington
Municipality District: Aurora
Fronting On: South
Pool: None
Sewer: Sewers
Lot Depth: 95.96 Feet
Lot Frontage: 25.1 Feet
Rooms
Room details for 35 Martell Gate, Aurora
| Type | Dimensions | Description |
|---|---|---|
| Living Main | 3.12 x 4.20 | Laminate, Combined W/Dining |
| Dining Main | 2.90 x 4.76 | Laminate, Combined W/Living |
| Breakfast Main | 2.90 x 4.76 | Laminate, Combined W/Living |
| Kitchen Main | 2.55 x 3.10 | Ceramic Floor, Granite Counter, B/I Dishwasher |
| Breakfast Main | 2.30 x 2.55 | Ceramic Floor, W/O To Yard, Saloon Doors |
| Master 2nd | 2.90 x 4.80 | Broadloom, 4 Pc Ensuite, W/I Closet |
| 2nd Br 2nd | 2.70 x 3.60 | Broadloom, Closet |
| 3rd Br 2nd | 2.70 x 3.60 | Broadloom, Closet |
| XXXXXXXX | XXX XX, XXXX |
XXXX XXX XXXX |
$XXX,XXX |
| XXX XX, XXXX |
XXXXXX XXX XXXX |
$XXX,XXX | |
| XXXXXXXX | XXX XX, XXXX |
XXXXXXX XXX XXXX |
|
| XXX XX, XXXX |
XXXXXX XXX XXXX |
$XXX,XXX |
| XXXXXXXX XXXX | XXX XX, XXXX | $725,000 XXX XXXX |
| XXXXXXXX XXXXXX | XXX XX, XXXX | $688,000 XXX XXXX |
| XXXXXXXX XXXXXXX | XXX XX, XXXX | XXX XXXX |
| XXXXXXXX XXXXXX | XXX XX, XXXX | $748,000 XXX XXXX |

Holy Spirit Catholic Elementary School
Elementary: CatholicAurora Grove Public School
Elementary: PublicRick Hansen Public School
Elementary: PublicNorthern Lights Public School
Elementary: PublicSt Jerome Catholic Elementary School
Elementary: CatholicHartman Public School
Elementary: PublicDr G W Williams Secondary School
Secondary: PublicSacred Heart Catholic High School
Secondary: CatholicAurora High School
Secondary: PublicSir William Mulock Secondary School
Secondary: PublicNewmarket High School
Secondary: PublicSt Maximilian Kolbe High School
Secondary: Catholic

