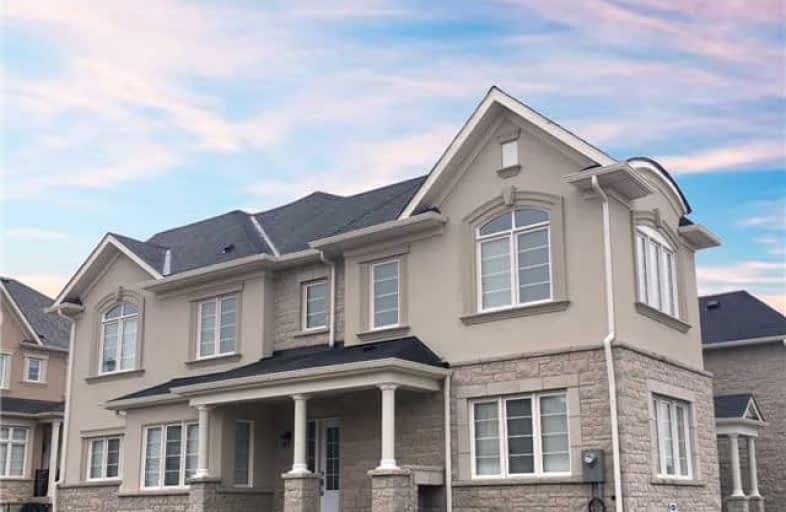Sold on May 02, 2018
Note: Property is not currently for sale or for rent.

-
Type: Att/Row/Twnhouse
-
Style: 2-Storey
-
Size: 1500 sqft
-
Lot Size: 41.46 x 81 Feet
-
Age: New
-
Days on Site: 15 Days
-
Added: Sep 07, 2019 (2 weeks on market)
-
Updated:
-
Last Checked: 2 months ago
-
MLS®#: N4099031
-
Listed By: Trustwell realty inc., brokerage
Brand New, Corner Unit, Freedhold Townhome, 4 Bedrooms, Natural Light, Efficient Layout. Premium Upgraded Floors, Hardwood Stairs, Smooth Ceilings Through-Out. Stainless Steel Appliances, Extra Large Island, Pantry In Kitchen. Fits 2 Cars On Long Driveway Pad, Walk To School, Parks, Minutes To Highway, Community Center, Future T&T Supermarket. Ib School: Dr. G.W. William School, #1 Aurora Rick Hanson Ps. Energy Efficient Home Certified.
Extras
Brand New S/S Appliances (Fridge, Stove, Dishwasher), Washer & Dryer, All Electrical Light Fixtures, Window Coverings
Property Details
Facts for 350 Thomas Phillips Drive, Aurora
Status
Days on Market: 15
Last Status: Sold
Sold Date: May 02, 2018
Closed Date: Jun 20, 2018
Expiry Date: Jun 17, 2018
Sold Price: $820,000
Unavailable Date: May 02, 2018
Input Date: Apr 17, 2018
Property
Status: Sale
Property Type: Att/Row/Twnhouse
Style: 2-Storey
Size (sq ft): 1500
Age: New
Area: Aurora
Community: Rural Aurora
Availability Date: Tba
Inside
Bedrooms: 4
Bedrooms Plus: 1
Bathrooms: 3
Kitchens: 1
Rooms: 8
Den/Family Room: Yes
Air Conditioning: None
Fireplace: No
Washrooms: 3
Building
Basement: Full
Basement 2: Unfinished
Heat Type: Forced Air
Heat Source: Gas
Exterior: Brick
UFFI: No
Water Supply: Municipal
Special Designation: Unknown
Parking
Driveway: Private
Garage Spaces: 1
Garage Type: Attached
Covered Parking Spaces: 2
Total Parking Spaces: 3
Fees
Tax Year: 2018
Tax Legal Description: Block 250 Plan 65M4461
Highlights
Feature: Clear View
Feature: Golf
Feature: Park
Feature: Public Transit
Feature: Rec Centre
Land
Cross Street: Leslie/ St. John
Municipality District: Aurora
Fronting On: North
Pool: None
Sewer: Sewers
Lot Depth: 81 Feet
Lot Frontage: 41.46 Feet
Lot Irregularities: Premium Corner Irregu
Rooms
Room details for 350 Thomas Phillips Drive, Aurora
| Type | Dimensions | Description |
|---|---|---|
| Great Rm Main | 3.66 x 5.12 | Large Window, W/O To Yard, Pot Lights |
| Breakfast Main | 4.21 x 3.17 | Large Window, Combined W/Kitchen, Family Size Kitchen |
| Kitchen Main | 3.33 x 3.72 | Centre Island, Quartz Counter, Stainless Steel Appl |
| Den Main | 3.54 x 2.75 | Large Window, Separate Rm |
| Master 2nd | 3.96 x 4.20 | W/I Closet, Vaulted Ceiling, Ensuite Bath |
| 2nd Br 2nd | 3.05 x 2.74 | Large Closet, Broadloom, Window |
| 3rd Br 2nd | 3.17 x 3.05 | Large Closet, Broadloom, Window |
| 4th Br 2nd | 3.35 x 3.54 | Large Closet, Broadloom, Window |
| XXXXXXXX | XXX XX, XXXX |
XXXX XXX XXXX |
$XXX,XXX |
| XXX XX, XXXX |
XXXXXX XXX XXXX |
$XXX,XXX |
| XXXXXXXX XXXX | XXX XX, XXXX | $820,000 XXX XXXX |
| XXXXXXXX XXXXXX | XXX XX, XXXX | $829,900 XXX XXXX |

Rick Hansen Public School
Elementary: PublicStonehaven Elementary School
Elementary: PublicNotre Dame Catholic Elementary School
Elementary: CatholicBogart Public School
Elementary: PublicSt Jerome Catholic Elementary School
Elementary: CatholicHartman Public School
Elementary: PublicDr G W Williams Secondary School
Secondary: PublicSacred Heart Catholic High School
Secondary: CatholicSir William Mulock Secondary School
Secondary: PublicHuron Heights Secondary School
Secondary: PublicNewmarket High School
Secondary: PublicSt Maximilian Kolbe High School
Secondary: Catholic

