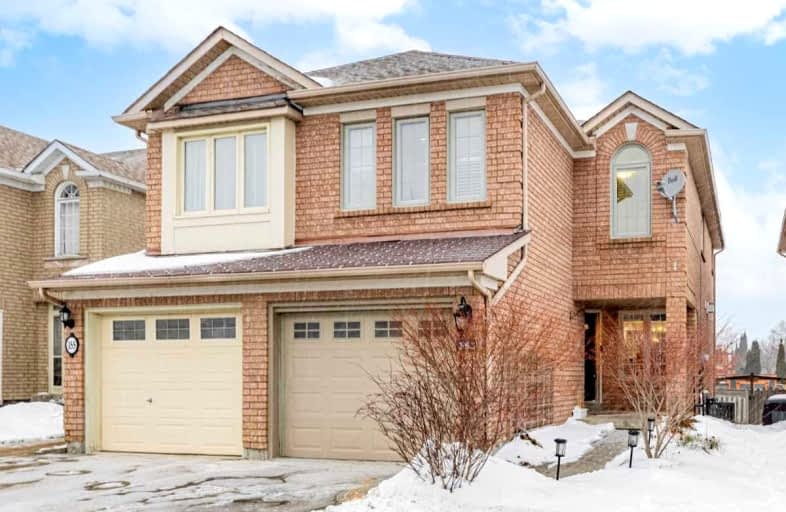Car-Dependent
- Most errands require a car.
Some Transit
- Most errands require a car.
Very Bikeable
- Most errands can be accomplished on bike.

ÉÉC Saint-Jean
Elementary: CatholicArmitage Village Public School
Elementary: PublicRick Hansen Public School
Elementary: PublicNorthern Lights Public School
Elementary: PublicSt Jerome Catholic Elementary School
Elementary: CatholicLester B Pearson Public School
Elementary: PublicDr G W Williams Secondary School
Secondary: PublicSacred Heart Catholic High School
Secondary: CatholicAurora High School
Secondary: PublicSir William Mulock Secondary School
Secondary: PublicNewmarket High School
Secondary: PublicSt Maximilian Kolbe High School
Secondary: Catholic-
Kids Playground World Inc
15190 Woodbine Ave, Gormley ON L4A 2H1 4.86km -
Pine Farm Park
Ashfield Dr, Richmond Hill ON 7.74km -
Lake Wilcox Park
Sunset Beach Rd, Richmond Hill ON 8.54km
-
Scotiabank
9 Borealis Ave, Aurora ON L4G 0R5 1.37km -
TD Bank Financial Group
16655 Yonge St (at Mulock Dr.), Newmarket ON L3X 1V6 2.11km -
TD Bank Financial Group
14845 Yonge St (Dunning ave), Aurora ON L4G 6H8 3.73km
- 4 bath
- 4 bed
- 1500 sqft
24 Reynolds Crescent, Aurora, Ontario • L4G 7X7 • Bayview Northeast
- 3 bath
- 3 bed
- 1500 sqft
445 Sydor Court, Newmarket, Ontario • L3X 2Y6 • Stonehaven-Wyndham
- 2 bath
- 3 bed
- 1100 sqft
676 College Manor Drive, Newmarket, Ontario • L3Y 8M1 • Gorham-College Manor













