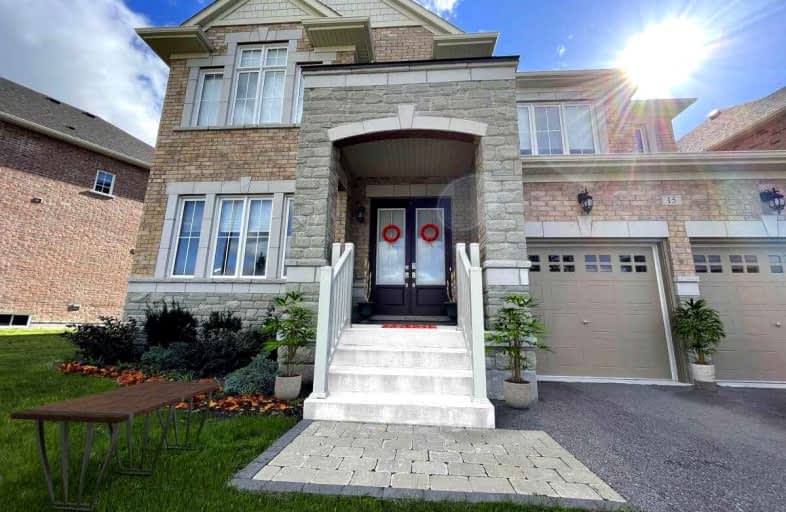
ÉÉC Saint-Jean
Elementary: CatholicHoly Spirit Catholic Elementary School
Elementary: CatholicRegency Acres Public School
Elementary: PublicAurora Grove Public School
Elementary: PublicSt Joseph Catholic Elementary School
Elementary: CatholicLester B Pearson Public School
Elementary: PublicACCESS Program
Secondary: PublicÉSC Renaissance
Secondary: CatholicDr G W Williams Secondary School
Secondary: PublicAurora High School
Secondary: PublicCardinal Carter Catholic Secondary School
Secondary: CatholicSt Maximilian Kolbe High School
Secondary: Catholic- 4 bath
- 4 bed
- 3000 sqft
35 Morland Crescent, Aurora, Ontario • L4G 7Z2 • Bayview Northeast
- 5 bath
- 4 bed
- 3500 sqft
85 Charing Crescent, Aurora, Ontario • L4G 6P5 • Aurora Highlands
- 5 bath
- 4 bed
- 3000 sqft
10 Morland Crescent, Aurora, Ontario • L4G 7Z2 • Bayview Northeast
- 5 bath
- 5 bed
- 3000 sqft
144 Pine Hill Crescent, Aurora, Ontario • L4G 3X9 • Aurora Estates
- 5 bath
- 4 bed
- 3500 sqft
266 Touch Gold Crescent, Aurora, Ontario • L4G 3X5 • Bayview Southeast













