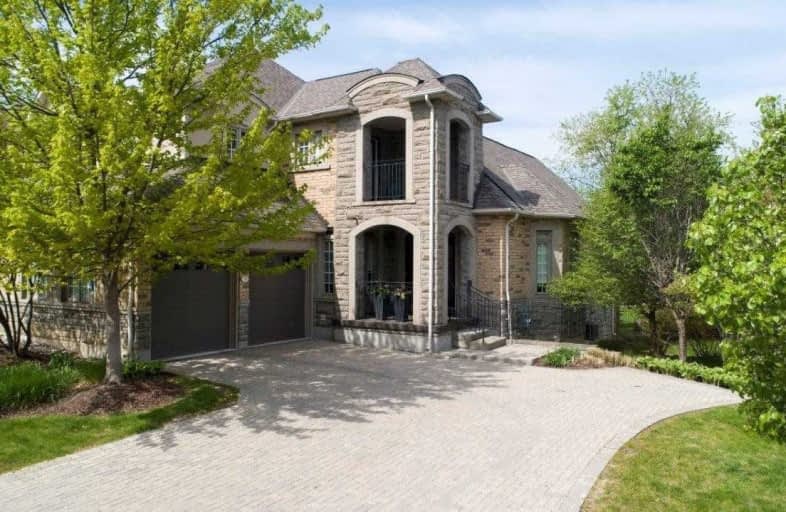Sold on May 22, 2021
Note: Property is not currently for sale or for rent.

-
Type: Condo Townhouse
-
Style: Bungaloft
-
Size: 2250 sqft
-
Pets: Restrict
-
Age: No Data
-
Taxes: $6,695 per year
-
Maintenance Fees: 948.81 /mo
-
Days on Site: 1 Days
-
Added: May 22, 2021 (1 day on market)
-
Updated:
-
Last Checked: 2 months ago
-
MLS®#: N5244130
-
Listed By: Ipro realty ltd., brokerage
Spectacular Wycliffe Gardens Gated Community, Backing Onto Beacon Hall Golf Club. Hardwood, Marble & Bdlm Flr. Large Sherwood Model End Unit, Lots Of Windows, Cathedral Ceilings, Skylight, W/O To Deck From Kitchen And Living Rm. Main Flr Master, Separate Office. Juliet Balcony From Upper Loft. Jack-N-Jill Bath. Fully Renovated In 2015, Kitchen Updated 2020, Deck 2019, Furnace 2018, Ac 2017.Easy Access To 404 And Aurora Go Train.
Extras
All Elf's (Designer Grade), All Custom Window Coverings, Custom Cabinetry, B/I Ss D/W, Micro, ,Ss Gas Stove, Ss Fridge, Washer & Dryer, Gdo & Remotes, Cac, Cvac, Alarm System, Bbq Gas Line. West Exposure, Enlarged Driveway. Gorgeous!
Property Details
Facts for 36 Tucker Court, Aurora
Status
Days on Market: 1
Last Status: Sold
Sold Date: May 22, 2021
Closed Date: Aug 16, 2021
Expiry Date: Oct 18, 2021
Sold Price: $1,401,000
Unavailable Date: May 22, 2021
Input Date: May 21, 2021
Prior LSC: Listing with no contract changes
Property
Status: Sale
Property Type: Condo Townhouse
Style: Bungaloft
Size (sq ft): 2250
Area: Aurora
Community: Aurora Estates
Availability Date: Tba
Inside
Bedrooms: 3
Bathrooms: 4
Kitchens: 1
Rooms: 10
Den/Family Room: Yes
Patio Terrace: Terr
Unit Exposure: West
Air Conditioning: Central Air
Fireplace: Yes
Laundry Level: Main
Central Vacuum: Y
Ensuite Laundry: Yes
Washrooms: 4
Building
Stories: 01
Basement: Finished
Basement 2: Full
Heat Type: Forced Air
Heat Source: Gas
Exterior: Brick
Elevator: N
Physically Handicapped-Equipped: N
Special Designation: Unknown
Retirement: N
Parking
Parking Included: Yes
Garage Type: Attached
Parking Designation: Owned
Parking Features: Private
Covered Parking Spaces: 2
Total Parking Spaces: 4
Garage: 2
Locker
Locker: None
Fees
Tax Year: 2021
Taxes Included: No
Building Insurance Included: Yes
Cable Included: No
Central A/C Included: No
Common Elements Included: Yes
Heating Included: No
Hydro Included: No
Water Included: Yes
Taxes: $6,695
Highlights
Amenity: Bbqs Allowed
Amenity: Security System
Feature: Golf
Feature: Grnbelt/Conserv
Feature: Hospital
Feature: Park
Feature: Rec Centre
Land
Cross Street: Vandorf Sideroad & B
Municipality District: Aurora
Condo
Condo Registry Office: YRSC
Condo Corp#: 1017
Property Management: B1 Management Group Inc. A4-9131 Keele St.Vaughan, On L4K0G7
Additional Media
- Virtual Tour: https://tours.panapix.com/idx/584368
Rooms
Room details for 36 Tucker Court, Aurora
| Type | Dimensions | Description |
|---|---|---|
| Living Main | 3.40 x 4.22 | W/O To Deck |
| Dining Main | 3.63 x 4.48 | Separate Rm |
| Kitchen Main | 2.90 x 6.40 | W/O To Deck |
| Office Main | 4.10 x 4.73 | Separate Rm |
| Laundry Main | 2.03 x 2.55 | Access To Garage |
| Master Main | 4.25 x 5.12 | 5 Pc Ensuite |
| 2nd Br 2nd | 5.80 x 4.25 | Skylight |
| 3rd Br 2nd | 3.31 x 4.55 | |
| Loft 2nd | 3.50 x 4.70 | Juliette Balcony |
| Rec Lower | 5.02 x 6.70 | 3 Pc Bath |
| XXXXXXXX | XXX XX, XXXX |
XXXX XXX XXXX |
$X,XXX,XXX |
| XXX XX, XXXX |
XXXXXX XXX XXXX |
$X,XXX,XXX |
| XXXXXXXX XXXX | XXX XX, XXXX | $1,401,000 XXX XXXX |
| XXXXXXXX XXXXXX | XXX XX, XXXX | $1,378,000 XXX XXXX |

Holy Spirit Catholic Elementary School
Elementary: CatholicRegency Acres Public School
Elementary: PublicOur Lady of the Annunciation Catholic Elementary School
Elementary: CatholicAurora Grove Public School
Elementary: PublicSt Joseph Catholic Elementary School
Elementary: CatholicLake Wilcox Public School
Elementary: PublicACCESS Program
Secondary: PublicÉSC Renaissance
Secondary: CatholicDr G W Williams Secondary School
Secondary: PublicAurora High School
Secondary: PublicCardinal Carter Catholic Secondary School
Secondary: CatholicSt Maximilian Kolbe High School
Secondary: Catholic

