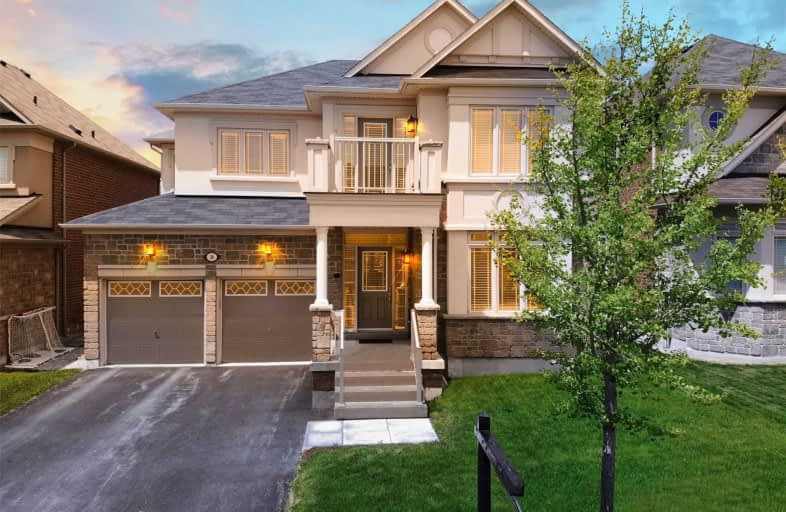Sold on Jun 29, 2020
Note: Property is not currently for sale or for rent.

-
Type: Detached
-
Style: 2-Storey
-
Size: 3000 sqft
-
Lot Size: 49.21 x 88.58 Feet
-
Age: 6-15 years
-
Taxes: $6,636 per year
-
Days on Site: 27 Days
-
Added: Jun 02, 2020 (3 weeks on market)
-
Updated:
-
Last Checked: 2 months ago
-
MLS®#: N4778228
-
Listed By: Keller williams realty centres, brokerage
Set In The Heart Of Aurora, Conveniently Just Off Wellington St, Close To All Amenities, Schools, Parks & Transit. This Stunning 5 Bdrm Home Is Located In One Of The Most Sought After Communities. Built With Polish & Full Of Upgrades & Fine Features. Large Open Concept Kit, Soaring 17' Ceils In Office, Hrwd Flrs And 9' Ceils On Main, Smooth Ceilings Throughout, All Bdrms W/Baths. Mbed W/His & Hers W/I Closets & 5 Ps Ens. Energy Star Certified& Plenty More.
Extras
Include: Cac. Hunter Douglas Blinds Thru-Out, Upgraded Elfs, Gas Frpls, Hwt, Washer, Dryer, B/I Dishwasher, Stove, Fridge.
Property Details
Facts for 38 Steel Drive, Aurora
Status
Days on Market: 27
Last Status: Sold
Sold Date: Jun 29, 2020
Closed Date: Aug 31, 2020
Expiry Date: Aug 31, 2020
Sold Price: $1,280,000
Unavailable Date: Jun 29, 2020
Input Date: Jun 02, 2020
Property
Status: Sale
Property Type: Detached
Style: 2-Storey
Size (sq ft): 3000
Age: 6-15
Area: Aurora
Community: Bayview Northeast
Availability Date: Tbd
Inside
Bedrooms: 5
Bathrooms: 4
Kitchens: 1
Rooms: 11
Den/Family Room: Yes
Air Conditioning: Central Air
Fireplace: Yes
Laundry Level: Main
Washrooms: 4
Building
Basement: Full
Heat Type: Forced Air
Heat Source: Gas
Exterior: Stone
Exterior: Stucco/Plaster
Water Supply: Municipal
Special Designation: Unknown
Parking
Driveway: Private
Garage Spaces: 2
Garage Type: Attached
Covered Parking Spaces: 4
Total Parking Spaces: 6
Fees
Tax Year: 2019
Tax Legal Description: Plan 65M3946 Lot 62
Taxes: $6,636
Land
Cross Street: Maverinac / Bayview
Municipality District: Aurora
Fronting On: North
Pool: None
Sewer: Sewers
Lot Depth: 88.58 Feet
Lot Frontage: 49.21 Feet
Additional Media
- Virtual Tour: https://vtours.realpix.ca/38-steel-dr-aurora-44149/unbranded
Rooms
Room details for 38 Steel Drive, Aurora
| Type | Dimensions | Description |
|---|---|---|
| Kitchen Main | 4.20 x 5.70 | Ceramic Floor, Centre Island, Breakfast Area |
| Living Main | 3.30 x 7.70 | Hardwood Floor, Combined W/Dining, Open Concept |
| Dining Main | 3.30 x 7.70 | Hardwood Floor, Combined W/Living, Open Concept |
| Den Main | 3.50 x 3.50 | Hardwood Floor, Cathedral Ceiling, French Doors |
| Family Main | 4.20 x 5.30 | Hardwood Floor, Gas Fireplace, O/Looks Backyard |
| Laundry Main | 2.00 x 2.50 | Ceramic Floor, Access To Garage |
| Master Main | 3.60 x 5.70 | His/Hers Closets, 5 Pc Ensuite |
| 2nd Br 2nd | 3.70 x 4.20 | Closet, Semi Ensuite |
| 3rd Br 2nd | 3.60 x 4.40 | Broadloom, W/I Closet, Semi Ensuite |
| 4th Br 2nd | 3.40 x 3.80 | Broadloom, 4 Pc Ensuite, Closet |
| 5th Br 2nd | 3.50 x 3.60 | Broadloom, Semi Ensuite, Closet |
| XXXXXXXX | XXX XX, XXXX |
XXXX XXX XXXX |
$X,XXX,XXX |
| XXX XX, XXXX |
XXXXXX XXX XXXX |
$X,XXX,XXX |
| XXXXXXXX XXXX | XXX XX, XXXX | $1,280,000 XXX XXXX |
| XXXXXXXX XXXXXX | XXX XX, XXXX | $1,298,000 XXX XXXX |

Holy Spirit Catholic Elementary School
Elementary: CatholicAurora Grove Public School
Elementary: PublicRick Hansen Public School
Elementary: PublicNorthern Lights Public School
Elementary: PublicSt Jerome Catholic Elementary School
Elementary: CatholicHartman Public School
Elementary: PublicDr G W Williams Secondary School
Secondary: PublicSacred Heart Catholic High School
Secondary: CatholicAurora High School
Secondary: PublicSir William Mulock Secondary School
Secondary: PublicNewmarket High School
Secondary: PublicSt Maximilian Kolbe High School
Secondary: Catholic

