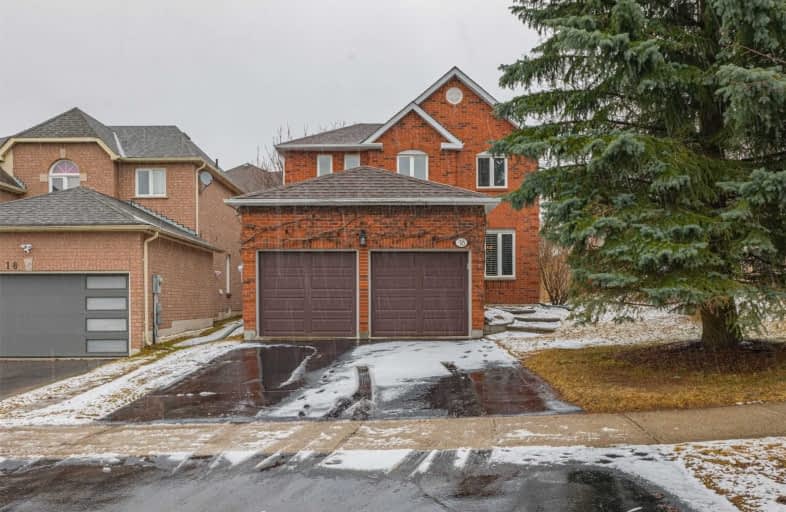Sold on May 05, 2020
Note: Property is not currently for sale or for rent.

-
Type: Detached
-
Style: 2-Storey
-
Lot Size: 32.02 x 113.7 Feet
-
Age: No Data
-
Taxes: $4,886 per year
-
Days on Site: 5 Days
-
Added: Apr 30, 2020 (5 days on market)
-
Updated:
-
Last Checked: 2 months ago
-
MLS®#: N4750837
-
Listed By: Re/max realtron polsinello realty, brokerage
Fabulous Open Concept Home Nestled On A Well Treed, Fully Landscaped And Fenced Lot On A Court In Highly Sought After "Aurora Country". A Perfect House For A Growing Family! The Upper Level Offers 4 Spacious Bedrooms Include Large Master With Large Closets And 4 Pc Ensuite. Enjoy Time With Friends And Family In Your Lovely Backyard With Large Deck. Finished Basement, Garage Access, Close To Parks, Schools, Transit And All Amenities.
Extras
Fridge, Stove, Washer, Dryer, Built In Dishwasher, All Elf's, All Window Coverings, Gdo & Remote, Hwt (R)
Property Details
Facts for 38 Tradewind Terrace, Aurora
Status
Days on Market: 5
Last Status: Sold
Sold Date: May 05, 2020
Closed Date: May 25, 2020
Expiry Date: Aug 31, 2020
Sold Price: $915,000
Unavailable Date: May 05, 2020
Input Date: Apr 30, 2020
Property
Status: Sale
Property Type: Detached
Style: 2-Storey
Area: Aurora
Community: Aurora Highlands
Availability Date: August
Inside
Bedrooms: 4
Bathrooms: 3
Kitchens: 1
Rooms: 8
Den/Family Room: Yes
Air Conditioning: Central Air
Fireplace: No
Laundry Level: Main
Washrooms: 3
Building
Basement: Finished
Heat Type: Forced Air
Heat Source: Gas
Exterior: Brick
Water Supply: Municipal
Special Designation: Unknown
Parking
Driveway: Pvt Double
Garage Spaces: 2
Garage Type: Attached
Covered Parking Spaces: 4
Total Parking Spaces: 6
Fees
Tax Year: 2019
Tax Legal Description: Pcl 166-1 Sec 65M2792;Lt 166 Pl 65M2792; S/T*
Taxes: $4,886
Highlights
Feature: Grnbelt/Cons
Feature: Lake/Pond
Feature: Park
Feature: Public Transit
Feature: School
Feature: Wooded/Treed
Land
Cross Street: Bathurst St & Mcclel
Municipality District: Aurora
Fronting On: East
Parcel Number: 036690157
Pool: None
Sewer: Sewers
Lot Depth: 113.7 Feet
Lot Frontage: 32.02 Feet
Lot Irregularities: Irregular 50.65 Ft X
Additional Media
- Virtual Tour: http://salisburymedia.ca/38-tradewind-terrace-aurora/
Rooms
Room details for 38 Tradewind Terrace, Aurora
| Type | Dimensions | Description |
|---|---|---|
| Living Main | 3.01 x 4.30 | Hardwood Floor, French Doors |
| Dining Main | 2.92 x 3.50 | Hardwood Floor |
| Kitchen Main | 2.95 x 5.06 | Open Concept, Ceramic Floor, W/O To Patio |
| Family Main | 3.01 x 4.66 | Hardwood Floor, Open Concept |
| Master 2nd | 3.03 x 5.14 | 4 Pc Ensuite, W/I Closet, Broadloom |
| 2nd Br 2nd | 2.65 x 3.21 | Broadloom |
| 3rd Br 2nd | 2.90 x 3.08 | Broadloom |
| 4th Br 2nd | 2.95 x 2.95 | Broadloom |
| Rec Bsmt | 3.72 x 6.03 | Broadloom |
| Games Bsmt | 3.01 x 3.25 | Broadloom |
| XXXXXXXX | XXX XX, XXXX |
XXXX XXX XXXX |
$XXX,XXX |
| XXX XX, XXXX |
XXXXXX XXX XXXX |
$XXX,XXX | |
| XXXXXXXX | XXX XX, XXXX |
XXXXXXX XXX XXXX |
|
| XXX XX, XXXX |
XXXXXX XXX XXXX |
$XXX,XXX |
| XXXXXXXX XXXX | XXX XX, XXXX | $915,000 XXX XXXX |
| XXXXXXXX XXXXXX | XXX XX, XXXX | $964,900 XXX XXXX |
| XXXXXXXX XXXXXXX | XXX XX, XXXX | XXX XXXX |
| XXXXXXXX XXXXXX | XXX XX, XXXX | $964,900 XXX XXXX |

ÉIC Renaissance
Elementary: CatholicLight of Christ Catholic Elementary School
Elementary: CatholicRegency Acres Public School
Elementary: PublicHighview Public School
Elementary: PublicSt Joseph Catholic Elementary School
Elementary: CatholicOur Lady of Hope Catholic Elementary School
Elementary: CatholicACCESS Program
Secondary: PublicÉSC Renaissance
Secondary: CatholicDr G W Williams Secondary School
Secondary: PublicAurora High School
Secondary: PublicCardinal Carter Catholic Secondary School
Secondary: CatholicSt Maximilian Kolbe High School
Secondary: Catholic- 4 bath
- 4 bed
65 Davis Road, Aurora, Ontario • L4G 2B4 • Aurora Highlands



