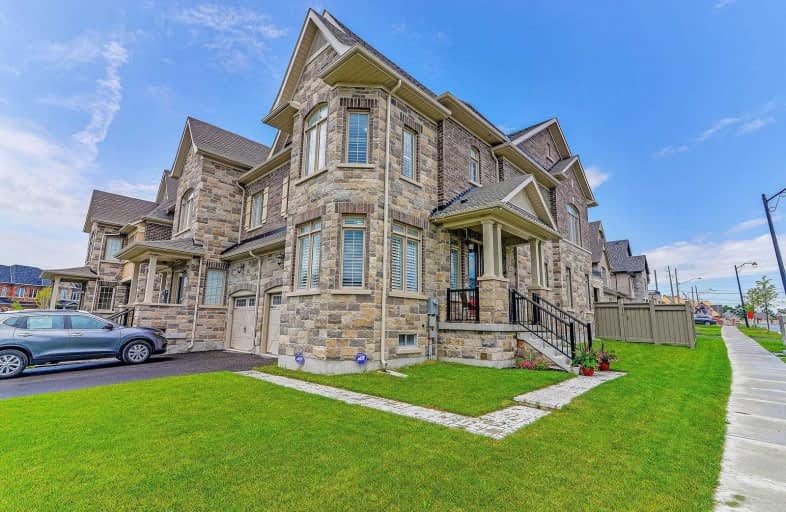Leased on Jul 12, 2019
Note: Property is not currently for sale or for rent.

-
Type: Semi-Detached
-
Style: 2-Storey
-
Size: 2000 sqft
-
Lease Term: 1 Year
-
Possession: Tba
-
All Inclusive: N
-
Lot Size: 30.99 x 0 Feet
-
Age: No Data
-
Days on Site: 36 Days
-
Added: Sep 07, 2019 (1 month on market)
-
Updated:
-
Last Checked: 3 months ago
-
MLS®#: N4476579
-
Listed By: Homelife frontier realty inc., brokerage
Beautiful End Unit Townhouse. Almost 2,100 Sq,Ft & Only Few Year Old. 4 Bedrooms And 3 Washrooms. Open Concept And Hardwood Throughout Main Floor. Upgraded Fireplace, Laundry On 2nd And Big Backyard. Close To Amenities.
Extras
Stainless Steel Appliances (Fridge, Gas Stove, Dishwasher) Washer, Dryer, All Electrical Fixtures, California Shutters. Close To St. Andrew's College And Rick Hensen P.S. (Top Ranked In Ontario).
Property Details
Facts for 38 William Graham Drive, Aurora
Status
Days on Market: 36
Last Status: Leased
Sold Date: Jul 12, 2019
Closed Date: Aug 01, 2019
Expiry Date: Aug 31, 2019
Sold Price: $2,380
Unavailable Date: Jul 12, 2019
Input Date: Jun 06, 2019
Prior LSC: Listing with no contract changes
Property
Status: Lease
Property Type: Semi-Detached
Style: 2-Storey
Size (sq ft): 2000
Area: Aurora
Community: Rural Aurora
Availability Date: Tba
Inside
Bedrooms: 4
Bathrooms: 3
Kitchens: 1
Rooms: 9
Den/Family Room: Yes
Air Conditioning: Central Air
Fireplace: Yes
Laundry: Ensuite
Washrooms: 3
Utilities
Utilities Included: N
Building
Basement: Finished
Heat Type: Forced Air
Heat Source: Gas
Exterior: Brick
Exterior: Stone
Private Entrance: Y
Water Supply: Municipal
Special Designation: Unknown
Parking
Driveway: Private
Parking Included: Yes
Garage Spaces: 1
Garage Type: Built-In
Covered Parking Spaces: 3
Total Parking Spaces: 4
Fees
Cable Included: No
Central A/C Included: No
Common Elements Included: No
Heating Included: No
Hydro Included: No
Water Included: No
Highlights
Feature: Fenced Yard
Feature: Hospital
Feature: Park
Feature: Rec Centre
Feature: School
Feature: School Bus Route
Land
Cross Street: Leslie & St. John's
Municipality District: Aurora
Fronting On: West
Pool: None
Sewer: Sewers
Lot Frontage: 30.99 Feet
Lot Irregularities: Irregular Lot
Payment Frequency: Monthly
Rooms
Room details for 38 William Graham Drive, Aurora
| Type | Dimensions | Description |
|---|---|---|
| Dining Ground | 5.49 x 6.70 | Hardwood Floor, Fireplace, Combined W/Living |
| Living Ground | 5.49 x 6.70 | Hardwood Floor, Fireplace, Combined W/Dining |
| Kitchen Ground | 2.44 x 5.49 | Ceramic Floor, Stainless Steel Appl, Breakfast Bar |
| 4th Br Ground | 3.04 x 3.04 | Hardwood Floor |
| Master 2nd | 3.81 x 4.93 | Vaulted Ceiling, 5 Pc Ensuite, W/I Closet |
| 2nd Br 2nd | 3.05 x 3.25 | Broadloom, Large Window, Closet |
| 3rd Br 2nd | 3.05 x 3.66 | Broadloom, Large Closet |
| Laundry 2nd | - | Ceramic Floor |
| XXXXXXXX | XXX XX, XXXX |
XXXXXX XXX XXXX |
$X,XXX |
| XXX XX, XXXX |
XXXXXX XXX XXXX |
$X,XXX | |
| XXXXXXXX | XXX XX, XXXX |
XXXXXX XXX XXXX |
$X,XXX |
| XXX XX, XXXX |
XXXXXX XXX XXXX |
$X,XXX | |
| XXXXXXXX | XXX XX, XXXX |
XXXX XXX XXXX |
$XXX,XXX |
| XXX XX, XXXX |
XXXXXX XXX XXXX |
$XXX,XXX |
| XXXXXXXX XXXXXX | XXX XX, XXXX | $2,380 XXX XXXX |
| XXXXXXXX XXXXXX | XXX XX, XXXX | $2,380 XXX XXXX |
| XXXXXXXX XXXXXX | XXX XX, XXXX | $2,100 XXX XXXX |
| XXXXXXXX XXXXXX | XXX XX, XXXX | $2,100 XXX XXXX |
| XXXXXXXX XXXX | XXX XX, XXXX | $855,000 XXX XXXX |
| XXXXXXXX XXXXXX | XXX XX, XXXX | $788,800 XXX XXXX |

Rick Hansen Public School
Elementary: PublicStonehaven Elementary School
Elementary: PublicNotre Dame Catholic Elementary School
Elementary: CatholicBogart Public School
Elementary: PublicSt Jerome Catholic Elementary School
Elementary: CatholicHartman Public School
Elementary: PublicDr G W Williams Secondary School
Secondary: PublicSacred Heart Catholic High School
Secondary: CatholicSir William Mulock Secondary School
Secondary: PublicHuron Heights Secondary School
Secondary: PublicNewmarket High School
Secondary: PublicSt Maximilian Kolbe High School
Secondary: Catholic

