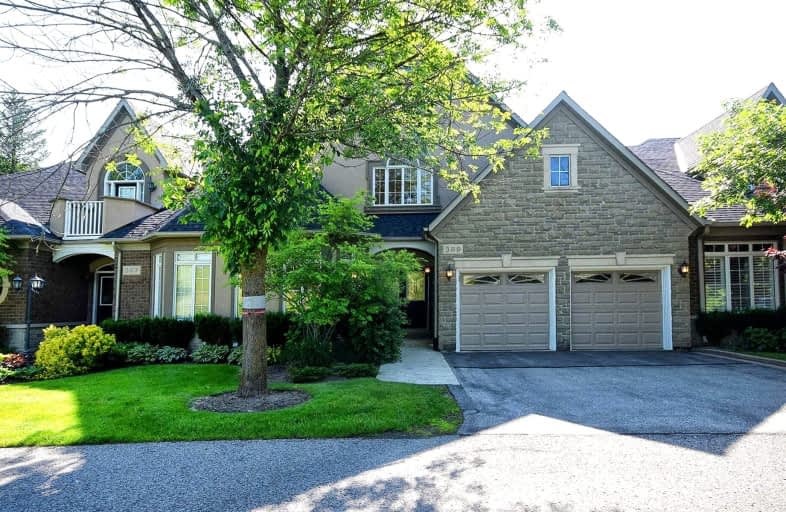Sold on Jan 11, 2023
Note: Property is not currently for sale or for rent.

-
Type: Condo Townhouse
-
Style: Bungaloft
-
Size: 2000 sqft
-
Pets: Restrict
-
Age: 16-30 years
-
Taxes: $6,490 per year
-
Maintenance Fees: 945 /mo
-
Days on Site: 52 Days
-
Added: Nov 20, 2022 (1 month on market)
-
Updated:
-
Last Checked: 2 months ago
-
MLS®#: N5832209
-
Listed By: Royal lepage terrequity realty, brokerage
Aurora's 'Stonebridge' Gated Enclave Of Elegant Executive Bungaloft Townhome. Approx. 3000Sq.Ft. Living Space. Open Concept Design, Great For Entertainment, Fabulous Finished Walkout Lower Level, Excellent Move-In Condition, Steps To Golf, Bike/Walking Trials, Restaurants, Shops, Movie Theater, Mins. To 404 & Aurora. Do Not Miss It!! Truly One Of A Kind!!
Extras
All Blinds, All Elf's, Refrigerator, Stove, B/I D/W ,B/I Micro, W/D, Central Vac & Accessories, 2 Gdo's/2 Remotes, Water Softener. Excl: Hwh(R).
Property Details
Facts for 389 Crossing Bridge Place, Aurora
Status
Days on Market: 52
Last Status: Sold
Sold Date: Jan 11, 2023
Closed Date: Mar 31, 2023
Expiry Date: May 31, 2023
Sold Price: $1,385,000
Unavailable Date: Jan 11, 2023
Input Date: Nov 21, 2022
Property
Status: Sale
Property Type: Condo Townhouse
Style: Bungaloft
Size (sq ft): 2000
Age: 16-30
Area: Aurora
Community: Aurora Estates
Availability Date: Tba/Immediate
Inside
Bedrooms: 2
Bedrooms Plus: 2
Bathrooms: 4
Kitchens: 1
Rooms: 8
Den/Family Room: Yes
Patio Terrace: Open
Unit Exposure: South East
Air Conditioning: Central Air
Fireplace: Yes
Laundry Level: Lower
Central Vacuum: Y
Ensuite Laundry: Yes
Washrooms: 4
Building
Stories: 01
Basement: Fin W/O
Heat Type: Forced Air
Heat Source: Gas
Exterior: Brick
Exterior: Stone
Elevator: N
Energy Certificate: N
Special Designation: Unknown
Parking
Parking Included: Yes
Garage Type: Attached
Parking Designation: Owned
Parking Features: Private
Covered Parking Spaces: 2
Total Parking Spaces: 4
Garage: 2
Locker
Locker: None
Fees
Tax Year: 2022
Taxes Included: No
Building Insurance Included: Yes
Cable Included: No
Central A/C Included: No
Common Elements Included: Yes
Heating Included: No
Hydro Included: No
Water Included: Yes
Taxes: $6,490
Highlights
Amenity: Visitor Parking
Feature: Golf
Feature: Grnbelt/Conserv
Feature: Park
Feature: Ravine
Feature: Wooded/Treed
Land
Cross Street: Vandorf/Bayview
Municipality District: Aurora
Parcel Number: 294820008
Zoning: Residential
Condo
Condo Registry Office: YRCC
Condo Corp#: 951
Property Management: Percel Inc. 905-761-6840
Additional Media
- Virtual Tour: https://advirtours.view.property/public/vtour/display/2016771?idx=1
Rooms
Room details for 389 Crossing Bridge Place, Aurora
| Type | Dimensions | Description |
|---|---|---|
| Living Ground | 3.34 x 6.95 | Hardwood Floor, Crown Moulding, Combined W/Dining |
| Dining Ground | 3.34 x 6.95 | Hardwood Floor, Crown Moulding, Combined W/Living |
| Kitchen Ground | 4.56 x 3.58 | Hardwood Floor, B/I Appliances, Open Concept |
| Breakfast Ground | 2.91 x 3.49 | Hardwood Floor, O/Looks Ravine, W/O To Balcony |
| Great Rm Ground | 3.24 x 4.81 | Hardwood Floor, Gas Fireplace, Cathedral Ceiling |
| Prim Bdrm Ground | 3.61 x 4.92 | Hardwood Floor, 5 Pc Bath, W/I Closet |
| 2nd Br 2nd | 3.35 x 5.09 | Hardwood Floor, 4 Pc Ensuite, W/O To Balcony |
| Loft 2nd | 3.77 x 5.29 | Hardwood Floor, Skylight, Pot Lights |
| 3rd Br Bsmt | 3.17 x 5.07 | Broadloom, 4 Pc Ensuite, Above Grade Window |
| 4th Br Bsmt | 3.92 x 7.59 | Broadloom, Pot Lights, Closet |
| Great Rm Bsmt | 3.27 x 4.81 | Broadloom, Fireplace, Above Grade Window |
| Rec Bsmt | 3.35 x 5.98 | Broadloom, W/O To Yard, Pot Lights |
| XXXXXXXX | XXX XX, XXXX |
XXXX XXX XXXX |
$X,XXX,XXX |
| XXX XX, XXXX |
XXXXXX XXX XXXX |
$X,XXX,XXX | |
| XXXXXXXX | XXX XX, XXXX |
XXXXXXX XXX XXXX |
|
| XXX XX, XXXX |
XXXXXX XXX XXXX |
$X,XXX,XXX | |
| XXXXXXXX | XXX XX, XXXX |
XXXXXXXX XXX XXXX |
|
| XXX XX, XXXX |
XXXXXX XXX XXXX |
$X,XXX,XXX |
| XXXXXXXX XXXX | XXX XX, XXXX | $1,385,000 XXX XXXX |
| XXXXXXXX XXXXXX | XXX XX, XXXX | $1,398,000 XXX XXXX |
| XXXXXXXX XXXXXXX | XXX XX, XXXX | XXX XXXX |
| XXXXXXXX XXXXXX | XXX XX, XXXX | $1,459,000 XXX XXXX |
| XXXXXXXX XXXXXXXX | XXX XX, XXXX | XXX XXXX |
| XXXXXXXX XXXXXX | XXX XX, XXXX | $1,538,800 XXX XXXX |

Holy Spirit Catholic Elementary School
Elementary: CatholicOur Lady of the Annunciation Catholic Elementary School
Elementary: CatholicAurora Grove Public School
Elementary: PublicSt Joseph Catholic Elementary School
Elementary: CatholicLake Wilcox Public School
Elementary: PublicHartman Public School
Elementary: PublicACCESS Program
Secondary: PublicÉSC Renaissance
Secondary: CatholicDr G W Williams Secondary School
Secondary: PublicAurora High School
Secondary: PublicCardinal Carter Catholic Secondary School
Secondary: CatholicSt Maximilian Kolbe High School
Secondary: Catholic- 3 bath
- 2 bed
- 2000 sqft
8 Danbrook Court, Aurora, Ontario • L4G 7S8 • Aurora Estates



