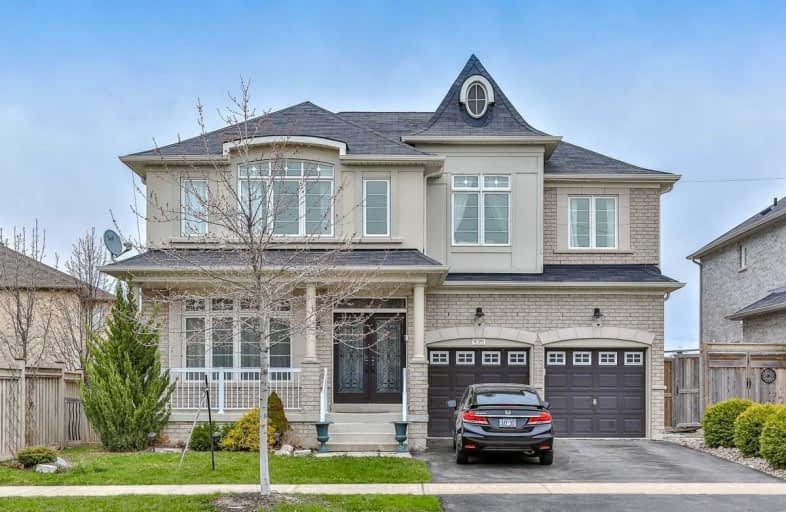Sold on Jun 21, 2019
Note: Property is not currently for sale or for rent.

-
Type: Detached
-
Style: 2-Storey
-
Size: 3000 sqft
-
Lot Size: 49.87 x 99.97 Feet
-
Age: 6-15 years
-
Taxes: $6,943 per year
-
Days on Site: 22 Days
-
Added: Sep 07, 2019 (3 weeks on market)
-
Updated:
-
Last Checked: 2 months ago
-
MLS®#: N4468461
-
Listed By: Weiss realty ltd., brokerage
Wow!! Rare Offering Not To Be Missed!! Located In The Best Part Of Aurora! Backs On To Acres Of Open Ravine! Shows 10+. Quiet High Demand Street. Deluxe Gourmet Kitchen With Centre Island, Backsplash And Granite Countertops. S/S Appliances. High Ceilings. 2 Separate Staircases To The Basement. Bright Basement With Large Windows And Above Grade Walkout. Many Pot Lights Throughout The House. Fully Fenced Backyard. Many Upgrades!
Extras
Home Inspection Report Available Upon Request. Fridge, Stove, Dishwasher All Stainless Steel. Washer, Dryer, All Window Coverings
Property Details
Facts for 391 Mavrinac Boulevard, Aurora
Status
Days on Market: 22
Last Status: Sold
Sold Date: Jun 21, 2019
Closed Date: Sep 10, 2019
Expiry Date: Sep 30, 2019
Sold Price: $1,192,000
Unavailable Date: Jun 21, 2019
Input Date: May 30, 2019
Property
Status: Sale
Property Type: Detached
Style: 2-Storey
Size (sq ft): 3000
Age: 6-15
Area: Aurora
Community: Bayview Northeast
Availability Date: Tba
Inside
Bedrooms: 5
Bathrooms: 4
Kitchens: 1
Rooms: 11
Den/Family Room: Yes
Air Conditioning: Central Air
Fireplace: No
Washrooms: 4
Building
Basement: Unfinished
Basement 2: W/O
Heat Type: Forced Air
Heat Source: Gas
Exterior: Brick
Water Supply: Municipal
Special Designation: Unknown
Parking
Driveway: Private
Garage Spaces: 2
Garage Type: Attached
Covered Parking Spaces: 2
Total Parking Spaces: 4
Fees
Tax Year: 2018
Tax Legal Description: Lot 81 Plan 65M4082, Aurora
Taxes: $6,943
Land
Cross Street: Bayview/Wellington
Municipality District: Aurora
Fronting On: East
Pool: None
Sewer: Sewers
Lot Depth: 99.97 Feet
Lot Frontage: 49.87 Feet
Lot Irregularities: Irregular, See Geowar
Additional Media
- Virtual Tour: http://www.houssmax.ca/vtournb/h8395737
Rooms
Room details for 391 Mavrinac Boulevard, Aurora
| Type | Dimensions | Description |
|---|---|---|
| Living Main | 3.04 x 3.60 | Combined W/Dining, Hardwood Floor, Pot Lights |
| Dining Main | 3.60 x 5.02 | Combined W/Living, Hardwood Floor, Pot Lights |
| Family Main | 3.98 x 5.46 | Pot Lights, Large Window, Hardwood Floor |
| Kitchen Main | 3.98 x 5.63 | W/O To Deck, Centre Island, Granite Counter |
| Office Main | 3.60 x 3.60 | Hardwood Floor, Large Window |
| Laundry | - | |
| Master Upper | 3.98 x 7.01 | 4 Pc Ensuite, Large Closet, Large Window |
| 2nd Br Upper | 3.78 x 5.68 | 4 Pc Ensuite, Large Closet, Large Window |
| 3rd Br Upper | 3.04 x 5.48 | 4 Pc Ensuite, Large Closet, Large Window |
| 4th Br Upper | 3.04 x 4.57 | 4 Pc Ensuite, Large Closet, Large Window |
| 5th Br Upper | 3.65 x 3.73 | 4 Pc Ensuite, Large Closet, Large Window |
| XXXXXXXX | XXX XX, XXXX |
XXXX XXX XXXX |
$X,XXX,XXX |
| XXX XX, XXXX |
XXXXXX XXX XXXX |
$X,XXX,XXX | |
| XXXXXXXX | XXX XX, XXXX |
XXXXXXX XXX XXXX |
|
| XXX XX, XXXX |
XXXXXX XXX XXXX |
$X,XXX,XXX |
| XXXXXXXX XXXX | XXX XX, XXXX | $1,192,000 XXX XXXX |
| XXXXXXXX XXXXXX | XXX XX, XXXX | $1,299,000 XXX XXXX |
| XXXXXXXX XXXXXXX | XXX XX, XXXX | XXX XXXX |
| XXXXXXXX XXXXXX | XXX XX, XXXX | $1,348,888 XXX XXXX |

Rick Hansen Public School
Elementary: PublicStonehaven Elementary School
Elementary: PublicNotre Dame Catholic Elementary School
Elementary: CatholicNorthern Lights Public School
Elementary: PublicSt Jerome Catholic Elementary School
Elementary: CatholicHartman Public School
Elementary: PublicDr G W Williams Secondary School
Secondary: PublicSacred Heart Catholic High School
Secondary: CatholicSir William Mulock Secondary School
Secondary: PublicHuron Heights Secondary School
Secondary: PublicNewmarket High School
Secondary: PublicSt Maximilian Kolbe High School
Secondary: Catholic- 3 bath
- 5 bed
A&B-24 Collins Crescent, Aurora, Ontario • L4G 2W2 • Aurora Heights



