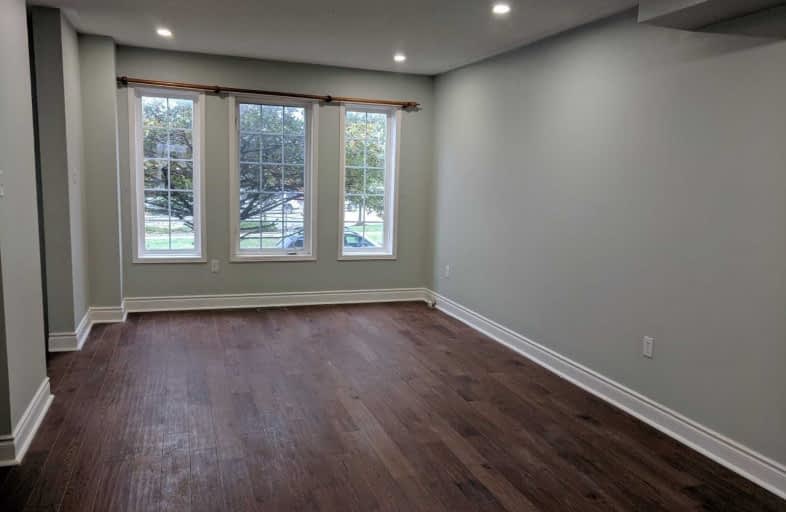Leased on Apr 19, 2019
Note: Property is not currently for sale or for rent.

-
Type: Att/Row/Twnhouse
-
Style: 2-Storey
-
Size: 1500 sqft
-
Lease Term: 1 Year
-
Possession: Immediate
-
All Inclusive: N
-
Lot Size: 0 x 0 Feet
-
Age: No Data
-
Days on Site: 2 Days
-
Added: Sep 07, 2019 (2 days on market)
-
Updated:
-
Last Checked: 3 months ago
-
MLS®#: N4420768
-
Listed By: Toronto real estate insiders, brokerage
*Great Location At Aurora Down Town *Walk To Schools, Shops, Restaurants, Supermarkets, Banks, Parks, La Fitness *End Unit Town Home Just Like A Semi With Extra Windows At Side *Double Garage *Eat-In Kitchen Walk-Out To Fully Fenced Yard W/Deck *Back Yard Facing South West With Lots Of Sunlight *Recently Renovated W/Laminate Fl Thru-Out 2nd Fl, Led Ceiling Lights With Dimmers Thru-Out Main Floor, Recently Professionally Paint Thru-Out Entire House
Extras
*Gas Fireplace In Family Room, Fridge, Stove, Stainless Steel B/I Dishwasher, Clothes Washer & Dryer, Elfs *Tenant Responsible For Own Utilities, Lawn Maintenance, Snow Removal, Tenant Insurance *Absolute No Pets, No Smoking
Property Details
Facts for 411 Hollandview Trail, Aurora
Status
Days on Market: 2
Last Status: Leased
Sold Date: Apr 19, 2019
Closed Date: May 01, 2019
Expiry Date: Dec 31, 2019
Sold Price: $1,850
Unavailable Date: Apr 19, 2019
Input Date: Apr 17, 2019
Prior LSC: Listing with no contract changes
Property
Status: Lease
Property Type: Att/Row/Twnhouse
Style: 2-Storey
Size (sq ft): 1500
Area: Aurora
Community: Bayview Wellington
Availability Date: Immediate
Inside
Bedrooms: 3
Bathrooms: 3
Kitchens: 1
Rooms: 9
Den/Family Room: Yes
Air Conditioning: Central Air
Fireplace: Yes
Laundry: Ensuite
Washrooms: 3
Utilities
Utilities Included: N
Building
Basement: Unfinished
Heat Type: Forced Air
Heat Source: Gas
Exterior: Concrete
Exterior: Stucco/Plaster
Private Entrance: Y
Water Supply: Municipal
Special Designation: Unknown
Parking
Driveway: None
Parking Included: Yes
Garage Spaces: 2
Garage Type: Detached
Covered Parking Spaces: 2
Total Parking Spaces: 2
Fees
Cable Included: No
Central A/C Included: No
Common Elements Included: No
Heating Included: No
Hydro Included: No
Water Included: No
Highlights
Feature: Clear View
Feature: Park
Feature: Public Transit
Feature: Rec Centre
Feature: School
Feature: School Bus Route
Land
Cross Street: Bayview & Wellington
Municipality District: Aurora
Fronting On: South
Pool: None
Sewer: Sewers
Payment Frequency: Monthly
Rooms
Room details for 411 Hollandview Trail, Aurora
| Type | Dimensions | Description |
|---|---|---|
| Living Main | - | Hardwood Floor, O/Looks Frontyard, Window |
| Dining Main | - | Hardwood Floor, Open Concept, 2 Pc Bath |
| Family Main | - | Hardwood Floor, Fireplace, Window |
| Breakfast Main | - | South View, O/Looks Backyard, Window |
| Kitchen Main | - | Breakfast Bar, Open Concept, W/O To Sundeck |
| Master 2nd | - | Laminate, W/I Closet, 3 Pc Ensuite |
| 2nd Br 2nd | - | Laminate, B/I Closet, 3 Pc Bath |
| 3rd Br 2nd | - | Laminate, B/I Closet |
| Laundry 2nd | - | O/Looks Frontyard, B/I Shelves, Window |
| XXXXXXXX | XXX XX, XXXX |
XXXXXX XXX XXXX |
$X,XXX |
| XXX XX, XXXX |
XXXXXX XXX XXXX |
$X,XXX | |
| XXXXXXXX | XXX XX, XXXX |
XXXXXXX XXX XXXX |
|
| XXX XX, XXXX |
XXXXXX XXX XXXX |
$X,XXX | |
| XXXXXXXX | XXX XX, XXXX |
XXXX XXX XXXX |
$XXX,XXX |
| XXX XX, XXXX |
XXXXXX XXX XXXX |
$XXX,XXX |
| XXXXXXXX XXXXXX | XXX XX, XXXX | $1,850 XXX XXXX |
| XXXXXXXX XXXXXX | XXX XX, XXXX | $1,850 XXX XXXX |
| XXXXXXXX XXXXXXX | XXX XX, XXXX | XXX XXXX |
| XXXXXXXX XXXXXX | XXX XX, XXXX | $1,980 XXX XXXX |
| XXXXXXXX XXXX | XXX XX, XXXX | $699,660 XXX XXXX |
| XXXXXXXX XXXXXX | XXX XX, XXXX | $698,800 XXX XXXX |

ÉÉC Saint-Jean
Elementary: CatholicRick Hansen Public School
Elementary: PublicNorthern Lights Public School
Elementary: PublicSt Jerome Catholic Elementary School
Elementary: CatholicHartman Public School
Elementary: PublicLester B Pearson Public School
Elementary: PublicDr G W Williams Secondary School
Secondary: PublicSacred Heart Catholic High School
Secondary: CatholicAurora High School
Secondary: PublicSir William Mulock Secondary School
Secondary: PublicNewmarket High School
Secondary: PublicSt Maximilian Kolbe High School
Secondary: Catholic

