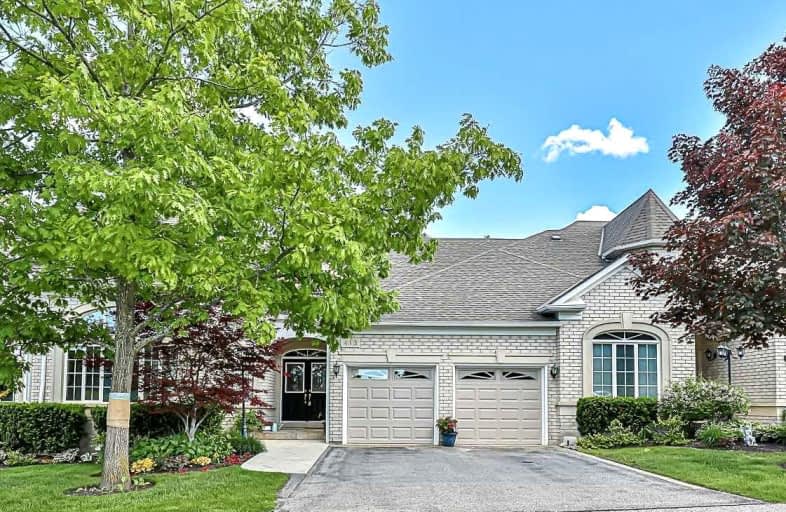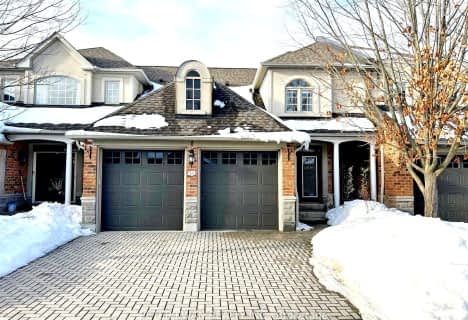Sold on Oct 03, 2022
Note: Property is not currently for sale or for rent.

-
Type: Condo Townhouse
-
Style: Bungaloft
-
Size: 2000 sqft
-
Pets: Restrict
-
Age: 16-30 years
-
Taxes: $7,124 per year
-
Maintenance Fees: 945 /mo
-
Days on Site: 13 Days
-
Added: Sep 20, 2022 (1 week on market)
-
Updated:
-
Last Checked: 2 months ago
-
MLS®#: N5769601
-
Listed By: Century 21 heritage group ltd., brokerage
"The Finest Adult Lifestyle Community In York Region" A Stunning 3 Bdrm Bungaloft In The Prestigious Gated Enclave Of Stonebridge Estates. Approx 2500 Sqft Of Living Space, Professionally Decorated, Gourmet Kitchen And Walkout On Every Floor Overlooking A Beautiful Greenbelt. This Is A Sought After Location Just 10 Minutes From Hwy's 404, 400 And Close To All Major Urban Amenities. The Condo Fee (945/Mth) Covers All Outside Home Repairs & Grounds Maintenance. This Provides A Manicured Curb And Neighbourhood Appeal, With Worry Free Living.
Extras
Extras:Incl: All Window Coverings, S/S Stove; Fridge, Microwave, Clothes Washer/Dryer, New: Furnace & Air Conditioner(2014), Roof (2019), Water Softener(2021), Veranda's (2021) Condo Fee Incl: Water, Outside Rep./Replace, Landscaping/Snow R
Property Details
Facts for 413 Crossing Bridge Place South, Aurora
Status
Days on Market: 13
Last Status: Sold
Sold Date: Oct 03, 2022
Closed Date: Nov 21, 2022
Expiry Date: Apr 10, 2023
Sold Price: $1,400,000
Unavailable Date: Oct 03, 2022
Input Date: Sep 20, 2022
Property
Status: Sale
Property Type: Condo Townhouse
Style: Bungaloft
Size (sq ft): 2000
Age: 16-30
Area: Aurora
Community: Aurora Estates
Availability Date: Flexible
Inside
Bedrooms: 2
Bedrooms Plus: 1
Bathrooms: 4
Kitchens: 1
Rooms: 9
Den/Family Room: Yes
Patio Terrace: Open
Unit Exposure: South
Air Conditioning: Central Air
Fireplace: Yes
Laundry Level: Lower
Central Vacuum: Y
Ensuite Laundry: Yes
Washrooms: 4
Building
Stories: 01
Basement: Fin W/O
Heat Type: Forced Air
Heat Source: Gas
Exterior: Brick
Elevator: N
Special Designation: Unknown
Parking
Parking Included: Yes
Garage Type: Attached
Parking Designation: Owned
Parking Features: Private
Covered Parking Spaces: 2
Total Parking Spaces: 4
Garage: 2
Locker
Locker: None
Fees
Tax Year: 2021
Taxes Included: No
Building Insurance Included: No
Cable Included: No
Central A/C Included: No
Common Elements Included: Yes
Heating Included: No
Hydro Included: No
Water Included: Yes
Taxes: $7,124
Highlights
Amenity: Visitor Parking
Feature: Golf
Feature: Grnbelt/Conserv
Feature: Hospital
Feature: Park
Feature: Ravine
Feature: Wooded/Treed
Land
Cross Street: Bayview & Vandorf
Municipality District: Aurora
Condo
Condo Registry Office: YRCC
Condo Corp#: 951
Property Management: Percel Property Management
Additional Media
- Virtual Tour: http://spotlight.century21.ca/aurora-real-estate/413-crossing-bridge-place/unbranded/
Rooms
Room details for 413 Crossing Bridge Place South, Aurora
| Type | Dimensions | Description |
|---|---|---|
| Dining Ground | 3.34 x 6.90 | Hardwood Floor, Picture Window, Crown Moulding |
| Kitchen Ground | 5.35 x 6.76 | Centre Island, Stone Counter, Walk-Out |
| Br Ground | 3.67 x 5.10 | Hardwood Floor, W/I Closet |
| Family Ground | 3.35 x 5.46 | Hardwood Floor, Gas Fireplace, Pot Lights |
| Bathroom Ground | - | |
| Locker 2nd | 5.69 x 5.78 | Broadloom, Skylight |
| 2nd Br 2nd | 3.03 x 3.65 | Broadloom, Walk-Out, Ensuite Bath |
| Bathroom 2nd | - | |
| Family Bsmt | 3.35 x 5.98 | Broadloom, Gas Fireplace, Walk-Out |
| 3rd Br Bsmt | 3.34 x 4.41 | Broadloom, 3 Pc Ensuite, Above Grade Window |
| Laundry Bsmt | - | Double Closet, Ceramic Floor |
| Bathroom Bsmt | - |
| XXXXXXXX | XXX XX, XXXX |
XXXX XXX XXXX |
$X,XXX,XXX |
| XXX XX, XXXX |
XXXXXX XXX XXXX |
$X,XXX,XXX | |
| XXXXXXXX | XXX XX, XXXX |
XXXXXXX XXX XXXX |
|
| XXX XX, XXXX |
XXXXXX XXX XXXX |
$X,XXX,XXX | |
| XXXXXXXX | XXX XX, XXXX |
XXXXXXX XXX XXXX |
|
| XXX XX, XXXX |
XXXXXX XXX XXXX |
$X,XXX,XXX | |
| XXXXXXXX | XXX XX, XXXX |
XXXXXXX XXX XXXX |
|
| XXX XX, XXXX |
XXXXXX XXX XXXX |
$X,XXX,XXX |
| XXXXXXXX XXXX | XXX XX, XXXX | $1,400,000 XXX XXXX |
| XXXXXXXX XXXXXX | XXX XX, XXXX | $1,498,000 XXX XXXX |
| XXXXXXXX XXXXXXX | XXX XX, XXXX | XXX XXXX |
| XXXXXXXX XXXXXX | XXX XX, XXXX | $1,498,000 XXX XXXX |
| XXXXXXXX XXXXXXX | XXX XX, XXXX | XXX XXXX |
| XXXXXXXX XXXXXX | XXX XX, XXXX | $1,688,000 XXX XXXX |
| XXXXXXXX XXXXXXX | XXX XX, XXXX | XXX XXXX |
| XXXXXXXX XXXXXX | XXX XX, XXXX | $1,488,000 XXX XXXX |

Académie de la Moraine
Elementary: PublicHoly Spirit Catholic Elementary School
Elementary: CatholicOur Lady of the Annunciation Catholic Elementary School
Elementary: CatholicAurora Grove Public School
Elementary: PublicSt Joseph Catholic Elementary School
Elementary: CatholicLake Wilcox Public School
Elementary: PublicACCESS Program
Secondary: PublicÉSC Renaissance
Secondary: CatholicDr G W Williams Secondary School
Secondary: PublicAurora High School
Secondary: PublicCardinal Carter Catholic Secondary School
Secondary: CatholicSt Maximilian Kolbe High School
Secondary: Catholic- 4 bath
- 3 bed
- 2750 sqft
61-79 Stonecliffe Crescent, Aurora, Ontario • L4G 7Z7 • Aurora Estates
- 3 bath
- 2 bed
- 2000 sqft
8 Danbrook Court, Aurora, Ontario • L4G 7S8 • Aurora Estates
- 5 bath
- 3 bed
- 2250 sqft
34-10 Wilton Trail, Aurora, Ontario • L4G 7S9 • Aurora Estates





