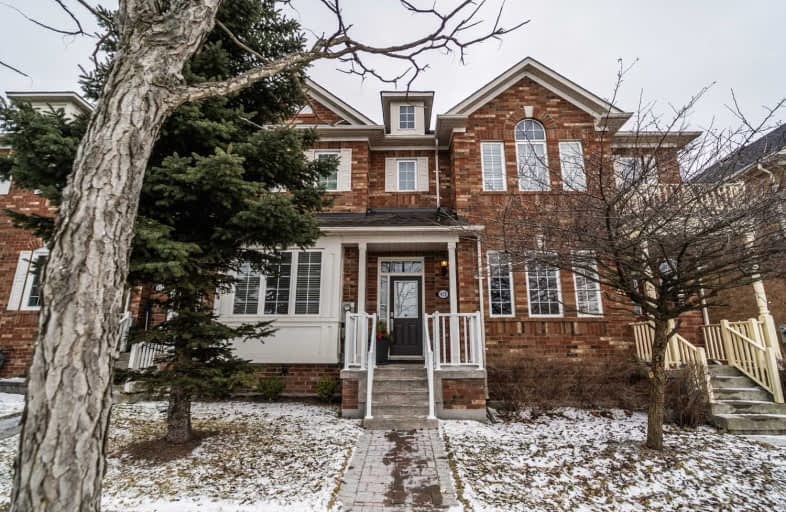Sold on Jan 22, 2019
Note: Property is not currently for sale or for rent.

-
Type: Att/Row/Twnhouse
-
Style: 2-Storey
-
Size: 1100 sqft
-
Lot Size: 20.01 x 95.96 Feet
-
Age: No Data
-
Taxes: $3,529 per year
-
Days on Site: 6 Days
-
Added: Sep 07, 2019 (6 days on market)
-
Updated:
-
Last Checked: 2 months ago
-
MLS®#: N4338310
-
Listed By: Royal lepage your community realty, brokerage
Beautiful & Immaculate 3 Bedroom, 3 Bathroom Townhome W/ Finished Basement! Spacious, Open Concept Main Floor Layout With Eat-In Kitchen Perfect For Entertaining. Shingles (2014), Parking For 2 Cars. Walk To Top Rated Schools, Parks, Amenities, Shops & Mins To 404 Terrific Family Friendly Neighbourhood
Extras
S/S Fridge, Stove, B/I D/W, Washer, Dryer, Cac, Cvac, Elf's, Blinds, Roof(14), Gdo + 1 Remote, Natural Gas Hook-Up For Dryer & Bbq
Property Details
Facts for 415 Hollandview Trail, Aurora
Status
Days on Market: 6
Last Status: Sold
Sold Date: Jan 22, 2019
Closed Date: Feb 21, 2019
Expiry Date: May 31, 2019
Sold Price: $625,000
Unavailable Date: Jan 22, 2019
Input Date: Jan 16, 2019
Property
Status: Sale
Property Type: Att/Row/Twnhouse
Style: 2-Storey
Size (sq ft): 1100
Area: Aurora
Community: Bayview Wellington
Availability Date: Immed
Inside
Bedrooms: 3
Bedrooms Plus: 1
Bathrooms: 3
Kitchens: 1
Rooms: 6
Den/Family Room: No
Air Conditioning: Central Air
Fireplace: No
Central Vacuum: Y
Washrooms: 3
Building
Basement: Finished
Basement 2: Full
Heat Type: Forced Air
Heat Source: Gas
Exterior: Brick
Exterior: Vinyl Siding
Water Supply: Municipal
Special Designation: Unknown
Parking
Driveway: Private
Garage Spaces: 1
Garage Type: Detached
Covered Parking Spaces: 1
Total Parking Spaces: 2
Fees
Tax Year: 2018
Tax Legal Description: Pt Blk 42, Pl 65M3342, Pts 11, 12 & 13, 65R23628
Taxes: $3,529
Highlights
Feature: Level
Feature: Park
Feature: Public Transit
Feature: School
Land
Cross Street: Bayview/Wellington
Municipality District: Aurora
Fronting On: South
Pool: None
Sewer: Sewers
Lot Depth: 95.96 Feet
Lot Frontage: 20.01 Feet
Additional Media
- Virtual Tour: http://mytour.advirtours.com/livetour/slide_show/218831/view:treb
Rooms
Room details for 415 Hollandview Trail, Aurora
| Type | Dimensions | Description |
|---|---|---|
| Kitchen Ground | 2.32 x 2.99 | Ceramic Floor, Stainless Steel Appl |
| Living Ground | 3.37 x 5.73 | Hardwood Floor, W/O To Patio |
| Dining Ground | 3.59 x 3.95 | Ceramic Floor |
| Master 2nd | 3.60 x 4.40 | Broadloom |
| 2nd Br 2nd | 2.90 x 3.00 | Broadloom |
| 3rd Br 2nd | 2.75 x 3.70 | Broadloom |
| Rec Bsmt | 3.47 x 4.94 | Pot Lights, French Doors |
| Office Bsmt | 3.25 x 4.02 | Pot Lights, French Doors |
| XXXXXXXX | XXX XX, XXXX |
XXXX XXX XXXX |
$XXX,XXX |
| XXX XX, XXXX |
XXXXXX XXX XXXX |
$XXX,XXX |
| XXXXXXXX XXXX | XXX XX, XXXX | $625,000 XXX XXXX |
| XXXXXXXX XXXXXX | XXX XX, XXXX | $618,000 XXX XXXX |

ÉÉC Saint-Jean
Elementary: CatholicRick Hansen Public School
Elementary: PublicNorthern Lights Public School
Elementary: PublicSt Jerome Catholic Elementary School
Elementary: CatholicHartman Public School
Elementary: PublicLester B Pearson Public School
Elementary: PublicDr G W Williams Secondary School
Secondary: PublicSacred Heart Catholic High School
Secondary: CatholicAurora High School
Secondary: PublicSir William Mulock Secondary School
Secondary: PublicNewmarket High School
Secondary: PublicSt Maximilian Kolbe High School
Secondary: Catholic

