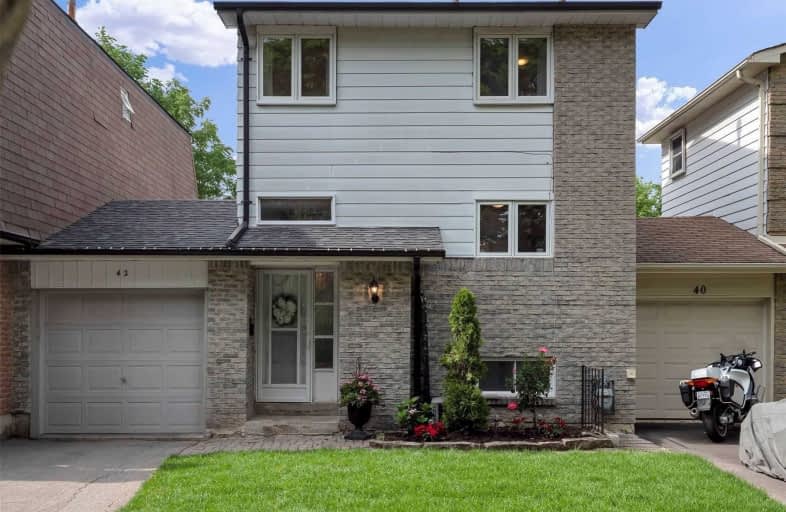Sold on Aug 05, 2020
Note: Property is not currently for sale or for rent.

-
Type: Att/Row/Twnhouse
-
Style: 2-Storey
-
Lot Size: 30 x 101 Feet
-
Age: No Data
-
Taxes: $3,561 per year
-
Days on Site: 14 Days
-
Added: Jul 22, 2020 (2 weeks on market)
-
Updated:
-
Last Checked: 2 months ago
-
MLS®#: N4843007
-
Listed By: Right at home realty inc., brokerage
This Charming Unique Link Home Is Separated By The "Drive-Thru" Garage (No Common Walls). Private Yard Backing Onto A Beautiful Protected Conservation (No Neighbours Behind). Lg Patio O/L Trees & Nature In Yard. Hrdwd In Comb Liv/Din. New Floors Throughout Bedrooms. Master Bedroom With His And Her Closets. W/O Finished Basement. Located In Sought-After Area In Aurora Just Steps Away From Yonge St, Public Transit, & Shopping.
Extras
: Include All Appliances. The Front Lawn Recently Replaced, The Main Floor Recently Reno'd, Comb Liv/Din & Hrdwd, New Kitchen W/ Picture Window. Bsmt Reno Offering Good Size Rec Room W/O To Yard & Above Grade Windows. 3 Good Sized Bdrms
Property Details
Facts for 42 Saint Andrews Court, Aurora
Status
Days on Market: 14
Last Status: Sold
Sold Date: Aug 05, 2020
Closed Date: Oct 30, 2020
Expiry Date: Oct 22, 2020
Sold Price: $690,000
Unavailable Date: Aug 05, 2020
Input Date: Jul 23, 2020
Prior LSC: Sold
Property
Status: Sale
Property Type: Att/Row/Twnhouse
Style: 2-Storey
Area: Aurora
Community: Hills of St Andrew
Availability Date: Tbd
Inside
Bedrooms: 3
Bathrooms: 2
Kitchens: 1
Rooms: 6
Den/Family Room: No
Air Conditioning: Central Air
Fireplace: No
Washrooms: 2
Building
Basement: Fin W/O
Heat Type: Forced Air
Heat Source: Gas
Exterior: Brick
Water Supply: Municipal
Special Designation: Unknown
Parking
Driveway: Private
Garage Spaces: 1
Garage Type: Built-In
Covered Parking Spaces: 2
Total Parking Spaces: 2
Fees
Tax Year: 2019
Tax Legal Description: Pcl B-31 Sec M1425; Pt Blk B Pl M1425 Pts 20, 35
Taxes: $3,561
Highlights
Feature: Fenced Yard
Feature: Golf
Feature: Park
Feature: Public Transit
Feature: School
Feature: Wooded/Treed
Land
Cross Street: Yonge & Orchard Heig
Municipality District: Aurora
Fronting On: North
Parcel Number: 036270775
Pool: None
Sewer: Sewers
Lot Depth: 101 Feet
Lot Frontage: 30 Feet
Additional Media
- Virtual Tour: https://youtu.be/QTLww4lSJhk
Rooms
Room details for 42 Saint Andrews Court, Aurora
| Type | Dimensions | Description |
|---|---|---|
| Kitchen Main | 3.26 x 3.33 | Renovated, Picture Window, Linoleum |
| Living Main | 3.30 x 7.44 | Hardwood Floor, Combined W/Dining, O/Looks Ravine |
| Dining Main | 3.30 x 7.44 | Hardwood Floor, Combined W/Living, Window |
| Master 2nd | 3.42 x 3.78 | 4 Pc Ensuite, Window, His/Hers Closets |
| 2nd Br 2nd | 3.20 x 2.94 | Laminate, Window, Closet |
| 3rd Br 2nd | 3.20 x 2.64 | Laminate, Window, Closet |
| Rec Bsmt | 3.13 x 6.40 | W/O To Yard, Above Grade Window, Broadloom |
| Utility Bsmt | 3.20 x 2.90 | Above Grade Window |

| XXXXXXXX | XXX XX, XXXX |
XXXX XXX XXXX |
$XXX,XXX |
| XXX XX, XXXX |
XXXXXX XXX XXXX |
$XXX,XXX | |
| XXXXXXXX | XXX XX, XXXX |
XXXX XXX XXXX |
$XXX,XXX |
| XXX XX, XXXX |
XXXXXX XXX XXXX |
$XXX,XXX |
| XXXXXXXX XXXX | XXX XX, XXXX | $690,000 XXX XXXX |
| XXXXXXXX XXXXXX | XXX XX, XXXX | $649,000 XXX XXXX |
| XXXXXXXX XXXX | XXX XX, XXXX | $450,000 XXX XXXX |
| XXXXXXXX XXXXXX | XXX XX, XXXX | $469,000 XXX XXXX |

ÉÉC Saint-Jean
Elementary: CatholicOur Lady of Grace Catholic Elementary School
Elementary: CatholicDevins Drive Public School
Elementary: PublicAurora Heights Public School
Elementary: PublicWellington Public School
Elementary: PublicLester B Pearson Public School
Elementary: PublicÉSC Renaissance
Secondary: CatholicDr G W Williams Secondary School
Secondary: PublicAurora High School
Secondary: PublicSir William Mulock Secondary School
Secondary: PublicCardinal Carter Catholic Secondary School
Secondary: CatholicSt Maximilian Kolbe High School
Secondary: Catholic
