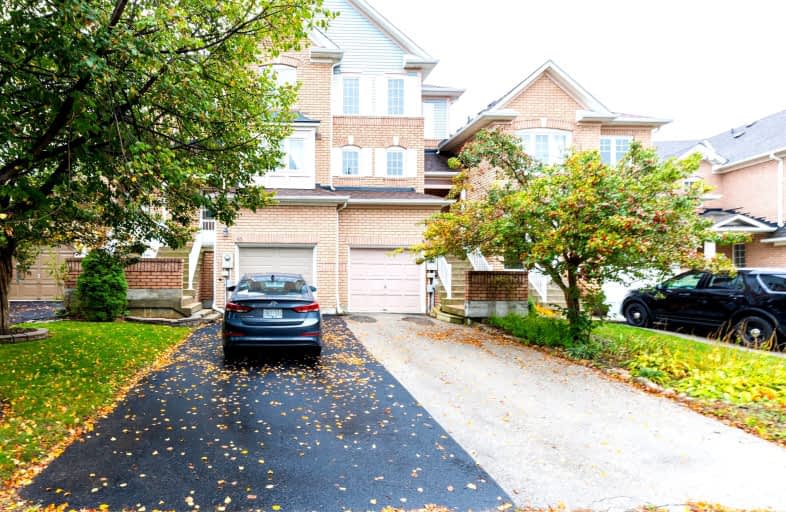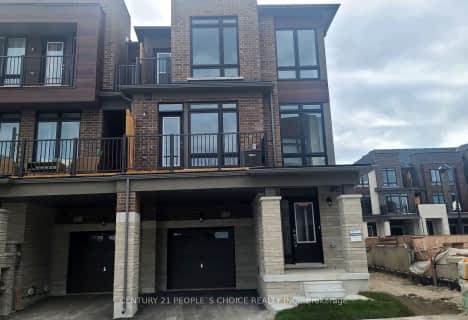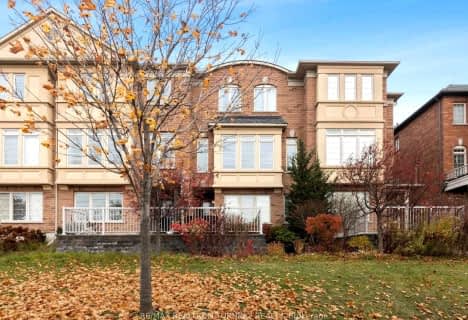Very Walkable
- Most errands can be accomplished on foot.
86
/100
Some Transit
- Most errands require a car.
34
/100
Very Bikeable
- Most errands can be accomplished on bike.
73
/100

ÉÉC Saint-Jean
Elementary: Catholic
1.46 km
Rick Hansen Public School
Elementary: Public
0.99 km
Northern Lights Public School
Elementary: Public
0.57 km
St Jerome Catholic Elementary School
Elementary: Catholic
0.44 km
Hartman Public School
Elementary: Public
0.61 km
Lester B Pearson Public School
Elementary: Public
1.55 km
Dr G W Williams Secondary School
Secondary: Public
2.75 km
Sacred Heart Catholic High School
Secondary: Catholic
5.00 km
Aurora High School
Secondary: Public
3.30 km
Sir William Mulock Secondary School
Secondary: Public
3.34 km
Newmarket High School
Secondary: Public
3.96 km
St Maximilian Kolbe High School
Secondary: Catholic
1.22 km
-
Wesley Brooks Memorial Conservation Area
Newmarket ON 3.82km -
Bonshaw Park
Bonshaw Ave (Red River Cres), Newmarket ON 6.55km -
Lake Wilcox Park
Sunset Beach Rd, Richmond Hill ON 7.37km
-
RBC Royal Bank
1181 Davis Dr, Newmarket ON L3Y 8R1 6.23km -
BMO Bank of Montreal
11680 Yonge St (at Tower Hill Rd.), Richmond Hill ON L4E 0K4 11.26km -
TD Bank Financial Group
1540 Elgin Mills Rd E, Richmond Hill ON L4S 0B2 13.35km











