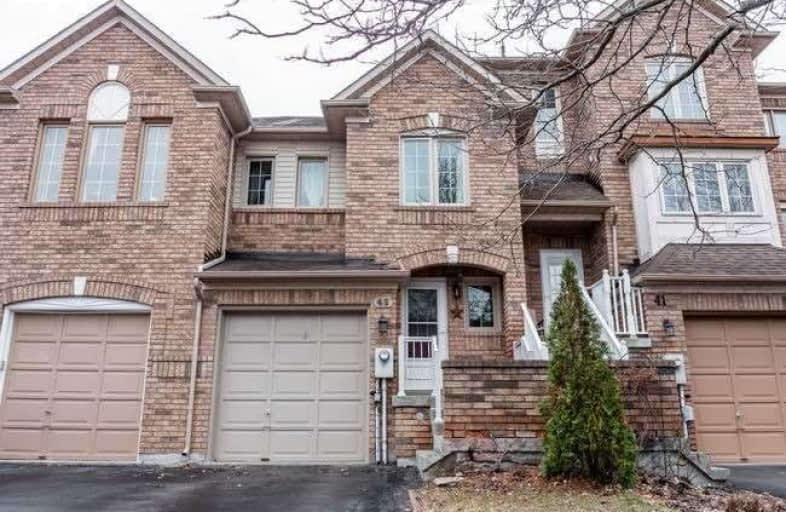Sold on May 27, 2019
Note: Property is not currently for sale or for rent.

-
Type: Att/Row/Twnhouse
-
Style: 2-Storey
-
Size: 1100 sqft
-
Lot Size: 18.38 x 108.78 Feet
-
Age: 16-30 years
-
Taxes: $3,414 per year
-
Days on Site: 33 Days
-
Added: Sep 07, 2019 (1 month on market)
-
Updated:
-
Last Checked: 2 months ago
-
MLS®#: N4427162
-
Listed By: Coldwell banker the real estate centre, brokerage
Worry Free Knowing Your New Home Has Been Well Maintained /Updated With Hardwood Flooring. Kitchen, Insulation, Furnace, Water Softener, Hwt And Windows With Lifetime Warranty (Transferable). Over Sized Deck & Private Fenced Large Yard. Master Features 3-Piece Ensuite & Lots Of Closet And Storage. Good Sized Rooms With Large Windw. Walk To Parks, Public And Catholic Schools, Shopping, Theatre And Recreation. Mature Trees And Safe, Quiet Area Of Town.
Extras
Inc. Elf, Window Coverings, Pergola, Fridge, Stove, B/I Dishwasher, Over Stove Microwave, Garage Door Opener, H/W Tank/Sftnr Own. Water Softener. Elect Panel Surge Protector. Security System Avail. Walk To Elementary Schools. Excl Kit Lght
Property Details
Facts for 43 Bowler Street, Aurora
Status
Days on Market: 33
Last Status: Sold
Sold Date: May 27, 2019
Closed Date: Jul 26, 2019
Expiry Date: Aug 31, 2019
Sold Price: $645,000
Unavailable Date: May 27, 2019
Input Date: Apr 25, 2019
Property
Status: Sale
Property Type: Att/Row/Twnhouse
Style: 2-Storey
Size (sq ft): 1100
Age: 16-30
Area: Aurora
Community: Bayview Wellington
Availability Date: Tbd
Inside
Bedrooms: 3
Bathrooms: 3
Kitchens: 1
Rooms: 7
Den/Family Room: No
Air Conditioning: Central Air
Fireplace: No
Laundry Level: Lower
Central Vacuum: N
Washrooms: 3
Utilities
Electricity: Yes
Gas: Yes
Cable: Available
Telephone: Available
Building
Basement: Full
Basement 2: Unfinished
Heat Type: Forced Air
Heat Source: Gas
Exterior: Brick
UFFI: No
Water Supply: Municipal
Special Designation: Unknown
Parking
Driveway: Private
Garage Spaces: 1
Garage Type: Built-In
Covered Parking Spaces: 2
Total Parking Spaces: 3
Fees
Tax Year: 2018
Tax Legal Description: Plan 65M3073 Pt Blk 113 Rp 65R18899
Taxes: $3,414
Highlights
Feature: Fenced Yard
Feature: Golf
Feature: Grnbelt/Conserv
Feature: Park
Feature: Public Transit
Feature: Rec Centre
Land
Cross Street: Bayview / Hollidge
Municipality District: Aurora
Fronting On: South
Parcel Number: 036411110
Pool: None
Sewer: Sewers
Lot Depth: 108.78 Feet
Lot Frontage: 18.38 Feet
Additional Media
- Virtual Tour: https://youtu.be/suloWPXJ9p0
Rooms
Room details for 43 Bowler Street, Aurora
| Type | Dimensions | Description |
|---|---|---|
| Kitchen Ground | 3.28 x 2.30 | Hardwood Floor, B/I Microwave, Updated |
| Breakfast Ground | 2.30 x 3.36 | Hardwood Floor, Sliding Doors, W/O To Deck |
| Living Ground | 3.05 x 3.36 | Hardwood Floor, Combined W/Dining, O/Looks Backyard |
| Dining Ground | 3.05 x 3.28 | Hardwood Floor, Combined W/Living |
| Master 2nd | 3.68 x 4.55 | 3 Pc Ensuite, W/I Closet, O/Looks Backyard |
| 2nd Br 2nd | 4.18 x 2.46 | Double Closet, Large Window, North View |
| 3rd Br 2nd | 3.72 x 2.80 | Laminate, Double Closet, Large Window |
| Laundry Lower | - |

| XXXXXXXX | XXX XX, XXXX |
XXXX XXX XXXX |
$XXX,XXX |
| XXX XX, XXXX |
XXXXXX XXX XXXX |
$XXX,XXX | |
| XXXXXXXX | XXX XX, XXXX |
XXXXXXX XXX XXXX |
|
| XXX XX, XXXX |
XXXXXX XXX XXXX |
$XXX,XXX |
| XXXXXXXX XXXX | XXX XX, XXXX | $645,000 XXX XXXX |
| XXXXXXXX XXXXXX | XXX XX, XXXX | $649,999 XXX XXXX |
| XXXXXXXX XXXXXXX | XXX XX, XXXX | XXX XXXX |
| XXXXXXXX XXXXXX | XXX XX, XXXX | $739,900 XXX XXXX |

ÉÉC Saint-Jean
Elementary: CatholicRick Hansen Public School
Elementary: PublicNorthern Lights Public School
Elementary: PublicSt Jerome Catholic Elementary School
Elementary: CatholicHartman Public School
Elementary: PublicLester B Pearson Public School
Elementary: PublicDr G W Williams Secondary School
Secondary: PublicSacred Heart Catholic High School
Secondary: CatholicAurora High School
Secondary: PublicSir William Mulock Secondary School
Secondary: PublicNewmarket High School
Secondary: PublicSt Maximilian Kolbe High School
Secondary: Catholic
