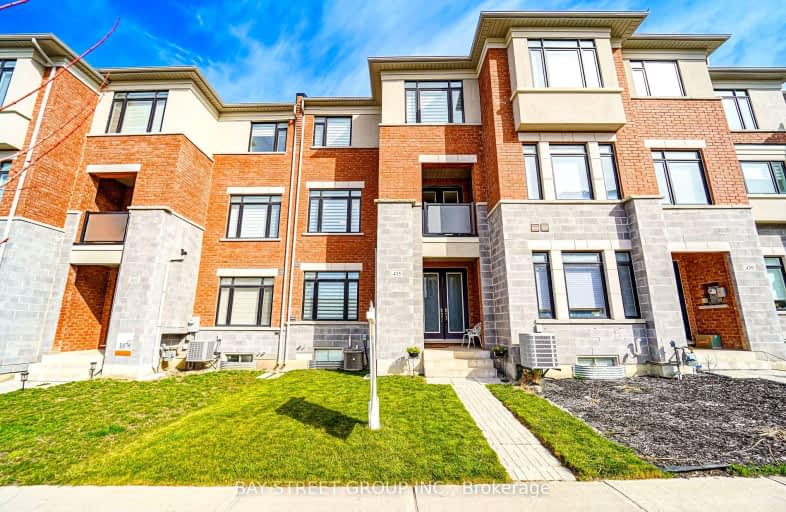
Rick Hansen Public School
Elementary: Public
1.50 km
Stonehaven Elementary School
Elementary: Public
2.30 km
Notre Dame Catholic Elementary School
Elementary: Catholic
2.50 km
Northern Lights Public School
Elementary: Public
2.52 km
St Jerome Catholic Elementary School
Elementary: Catholic
2.44 km
Hartman Public School
Elementary: Public
1.68 km
Dr G W Williams Secondary School
Secondary: Public
4.48 km
Sacred Heart Catholic High School
Secondary: Catholic
4.53 km
Sir William Mulock Secondary School
Secondary: Public
4.79 km
Huron Heights Secondary School
Secondary: Public
5.33 km
Newmarket High School
Secondary: Public
3.25 km
St Maximilian Kolbe High School
Secondary: Catholic
3.07 km
-
Wesley Brooks Memorial Conservation Area
Newmarket ON 4.11km -
Bonshaw Park
Bonshaw Ave (Red River Cres), Newmarket ON 7.28km -
Lake Wilcox Park
Sunset Beach Rd, Richmond Hill ON 7.93km
-
HSBC
150 Hollidge Blvd (Bayview Ave & Wellington street), Aurora ON L4G 8A3 2.09km -
CIBC
660 Wellington St E (Bayview Ave.), Aurora ON L4G 0K3 2.34km -
RBC Royal Bank
1181 Davis Dr, Newmarket ON L3Y 8R1 5.35km





