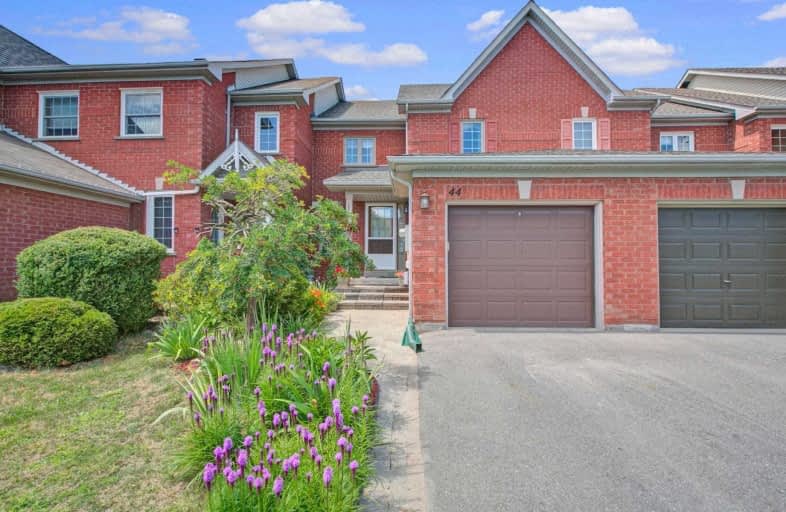
ÉÉC Saint-Jean
Elementary: Catholic
1.62 km
Holy Spirit Catholic Elementary School
Elementary: Catholic
0.74 km
Aurora Grove Public School
Elementary: Public
0.77 km
Northern Lights Public School
Elementary: Public
1.83 km
St Jerome Catholic Elementary School
Elementary: Catholic
1.69 km
Hartman Public School
Elementary: Public
1.24 km
Dr G W Williams Secondary School
Secondary: Public
1.76 km
Aurora High School
Secondary: Public
2.94 km
Sir William Mulock Secondary School
Secondary: Public
4.50 km
Cardinal Carter Catholic Secondary School
Secondary: Catholic
4.65 km
Newmarket High School
Secondary: Public
5.28 km
St Maximilian Kolbe High School
Secondary: Catholic
0.78 km




