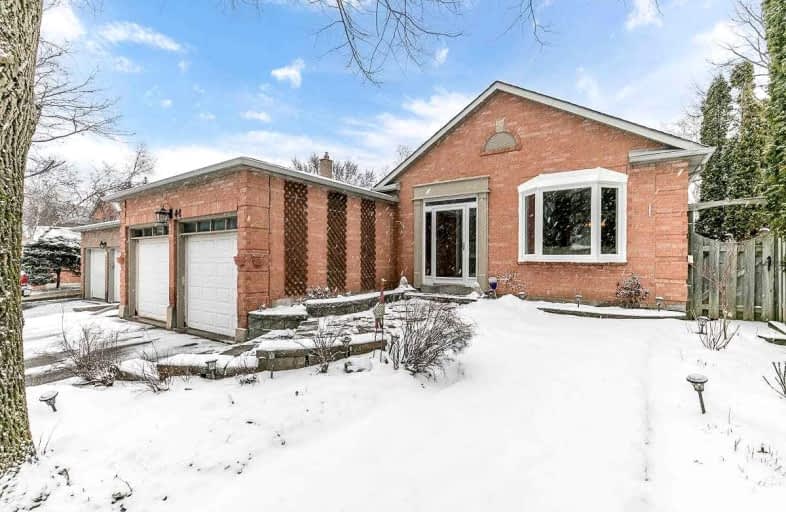Car-Dependent
- Almost all errands require a car.
Some Transit
- Most errands require a car.
Somewhat Bikeable
- Almost all errands require a car.

ÉIC Renaissance
Elementary: CatholicLight of Christ Catholic Elementary School
Elementary: CatholicRegency Acres Public School
Elementary: PublicHighview Public School
Elementary: PublicSt Joseph Catholic Elementary School
Elementary: CatholicOur Lady of Hope Catholic Elementary School
Elementary: CatholicACCESS Program
Secondary: PublicÉSC Renaissance
Secondary: CatholicDr G W Williams Secondary School
Secondary: PublicAurora High School
Secondary: PublicCardinal Carter Catholic Secondary School
Secondary: CatholicSt Maximilian Kolbe High School
Secondary: Catholic-
State & Main Kitchen & Bar
14760 Yonge Street, Aurora, ON L4G 7H8 1.33km -
Lava Bar & Lounge
14810 Yonge Street, Aurora, ON L4G 1N3 1.59km -
Filly & Co
14888 Yonge Street, Aurora, ON L4G 1M7 1.82km
-
McDonald's
2 Allaura Blvd, Aurora, ON L4G 3S5 1.3km -
CrepeStar Dessert Cafe & Bistro - Aurora
14800 Yonge Street, Unit 106, Aurora, ON L4G 1N3 1.41km -
Tim Hortons
14872 Yonge Street, Aurora, ON L4G 1N2 1.78km
-
Sparkle Pharmacy
121-14800 Yonge Street, Aurora, ON L4G 1N3 1.47km -
Shoppers Drug Mart
14729 Yonge Street, Aurora, ON L4G 1N1 1.51km -
Multicare Pharmacy and Health Food
14987 Yonge Street, Aurora, ON L4G 1M5 2.04km
-
Swiss Chalet Rotisserie & Grill
1 Henderson Drive, Aurora, ON L4G 4J7 1.17km -
Harvey's & Swiss Chalet Combo
1 Henderson Drive, Aurora, ON L4G 4J7 1.17km -
Bento Sushi
1 Henderson Drive, Aurora, ON L4G 1J7 1.06km
-
Smart Centres Aurora
135 First Commerce Drive, Aurora, ON L4G 0G2 6.52km -
Canadian Tire
15400 Bayview Avenue, Aurora, ON L4G 7J1 1.17km -
Leg's & Lace
14799 Yonge Street, Aurora, ON L4G 1N1 1.64km
-
Metro
1 Henderson Drive, Village Plaza, Aurora, ON L4G 4J7 1.05km -
Healthy Planet Aurora
14760 Yonge St, Aurora, ON L4G 7H8 1.35km -
Ross' No Frills
14800 Yonge Street, Aurora, ON L4G 1N3 1.41km
-
Lcbo
15830 Bayview Avenue, Aurora, ON L4G 7Y3 5.33km -
LCBO
94 First Commerce Drive, Aurora, ON L4G 0H5 6.18km -
The Beer Store
1100 Davis Drive, Newmarket, ON L3Y 8W8 10.53km
-
Gravina Plumbing
11 Springburn Cres, Aurora, ON L4G 3P4 1.07km -
Canadian Tire Gas+ - Aurora
14721 Yonge Street, Aurora, ON L4G 1N1 1.47km -
Esso
14923 Yonge Street, Aurora, ON L4G 1M8 1.89km
-
Cineplex Odeon Aurora
15460 Bayview Avenue, Aurora, ON L4G 7J1 4.3km -
Elgin Mills Theatre
10909 Yonge Street, Richmond Hill, ON L4C 3E3 9.47km -
Imagine Cinemas
10909 Yonge Street, Unit 33, Richmond Hill, ON L4C 3E3 9.56km
-
Aurora Public Library
15145 Yonge Street, Aurora, ON L4G 1M1 2.43km -
Richmond Hill Public Library - Oak Ridges Library
34 Regatta Avenue, Richmond Hill, ON L4E 4R1 3.01km -
Richmond Hill Public Library - Richmond Green
1 William F Bell Parkway, Richmond Hill, ON L4S 1N2 10.17km
-
404 Veterinary Referral and Emergency Hospital
510 Harry Walker Parkway S, Newmarket, ON L3Y 0B3 9.14km -
Allaura Medical Center
11-2 Allaura Blvd, Aurora, ON L4G 3S5 1.33km -
V. Ginzburg
13291 Yonge Street, Suite 400, Richmond Hill, ON L4E 4L6 3.07km
-
Leno mills park
Richmond Hill ON 9.03km -
Richmond Green Sports Centre & Park
1300 Elgin Mills Rd E (at Leslie St.), Richmond Hill ON L4S 1M5 10.24km -
Dr. James Langstaff Park
155 Red Maple Rd, Richmond Hill ON L4B 4P9 15.13km
-
TD Bank Financial Group
14845 Yonge St (Dunning ave), Aurora ON L4G 6H8 1.72km -
TD Bank Financial Group
40 First Commerce Dr (at Wellington St E), Aurora ON L4G 0H5 6.09km -
TD Bank Financial Group
16655 Yonge St (at Mulock Dr.), Newmarket ON L3X 1V6 6.58km
- — bath
- — bed
- — sqft
19-280 Paradelle Drive, Richmond Hill, Ontario • L4E 0C9 • Oak Ridges Lake Wilcox
- — bath
- — bed
- — sqft
191 Aurora Heights Drive West, Aurora, Ontario • L4G 2X1 • Aurora Heights
- 4 bath
- 3 bed
- 2000 sqft
33 Beatty Crescent, Aurora, Ontario • L4G 5V3 • Aurora Highlands
- 4 bath
- 4 bed
- 2500 sqft
44 Golf Links Drive, Aurora, Ontario • L4G 3V3 • Aurora Highlands














