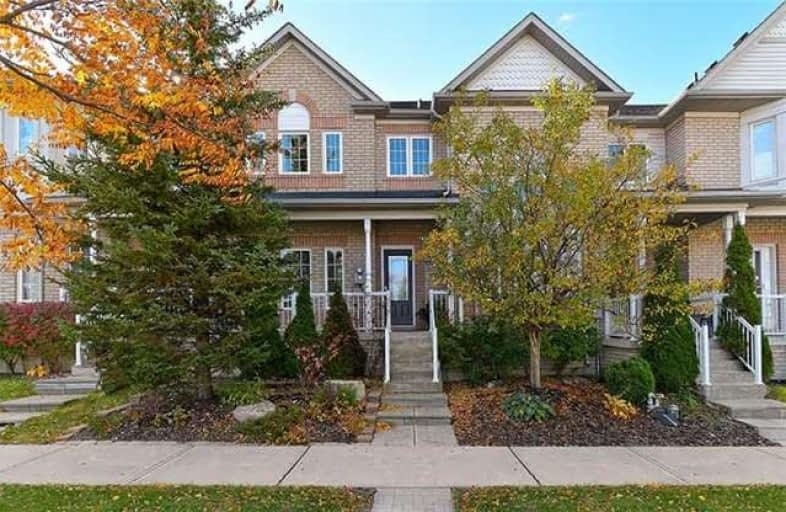Sold on Oct 28, 2018
Note: Property is not currently for sale or for rent.

-
Type: Att/Row/Twnhouse
-
Style: 2-Storey
-
Lot Size: 20.01 x 95.96 Feet
-
Age: No Data
-
Taxes: $3,553 per year
-
Days on Site: 11 Days
-
Added: Sep 07, 2019 (1 week on market)
-
Updated:
-
Last Checked: 2 months ago
-
MLS®#: N4278820
-
Listed By: Keller williams realty centres, brokerage
Superb Townhome In Popular Bayview Wellington* Gleaming Hardwood Floors In Open Concept Living/Dining*Updated Kitchen W/ Granite Counters, Custom Backsplash*Sunny Breakfast Nook O/Looks Backyard*Over-Sized Master With Updated 3-Piece Ensuite And W/I Closet*3 Bedrooms For Your Growing Family*Spacious Finished Basement W/ Tons Of Storage And Cantina*Sunny Backyard*Convenient Two Car Parking*Steps To Shopping, Dining, Nature Trails*2,000 Sqft Of Finished Space*
Extras
Walk To Well Rated Elementary Schools And Catholic Secondary School* Steps To New Approved Secondary School* Easy Access To Yrt, Go Train, Hwy 404* Shingles (2014), Many Newer Windows/Doors (2014), Furnace (2014), Washer/Dryer(2018)*
Property Details
Facts for 443 Hollandview Trail, Aurora
Status
Days on Market: 11
Last Status: Sold
Sold Date: Oct 28, 2018
Closed Date: Dec 14, 2018
Expiry Date: Dec 31, 2018
Sold Price: $635,000
Unavailable Date: Oct 28, 2018
Input Date: Oct 17, 2018
Property
Status: Sale
Property Type: Att/Row/Twnhouse
Style: 2-Storey
Area: Aurora
Community: Bayview Wellington
Availability Date: Negotiable
Inside
Bedrooms: 3
Bathrooms: 3
Kitchens: 1
Rooms: 7
Den/Family Room: No
Air Conditioning: Central Air
Fireplace: Yes
Laundry Level: Lower
Washrooms: 3
Building
Basement: Finished
Heat Type: Forced Air
Heat Source: Gas
Exterior: Brick
Exterior: Vinyl Siding
Water Supply: Municipal
Special Designation: Unknown
Parking
Driveway: Private
Garage Spaces: 1
Garage Type: Detached
Covered Parking Spaces: 1
Total Parking Spaces: 2
Fees
Tax Year: 2018
Tax Legal Description: Plan 65M3324 Pt Blk 42 Rs65R23850 Parts 13 & 14
Taxes: $3,553
Land
Cross Street: Bayview/Hollandview
Municipality District: Aurora
Fronting On: South
Parcel Number: 036412375
Pool: None
Sewer: Sewers
Lot Depth: 95.96 Feet
Lot Frontage: 20.01 Feet
Additional Media
- Virtual Tour: http://www.digitalproperties.ca/20181026/index-mls.php
Rooms
Room details for 443 Hollandview Trail, Aurora
| Type | Dimensions | Description |
|---|---|---|
| Living Main | 4.19 x 3.81 | Hardwood Floor, Fireplace, Open Concept |
| Dining Main | 3.08 x 3.38 | Hardwood Floor, Combined W/Living, Open Concept |
| Kitchen Main | 3.75 x 2.69 | Ceramic Floor, Granite Counter, Custom Backsplash |
| Breakfast Main | 2.64 x 2.41 | Ceramic Floor, Bay Window, W/O To Yard |
| Master 2nd | 4.07 x 5.15 | Broadloom, W/I Closet, 3 Pc Ensuite |
| 2nd Br 2nd | 2.58 x 2.50 | Broadloom, Double Closet, O/Looks Frontyard |
| 3rd Br 2nd | 3.12 x 3.13 | Broadloom, Double Closet, O/Looks Frontyard |
| Rec Bsmt | 3.73 x 4.52 | Broadloom, Pot Lights |
| Rec Bsmt | 3.65 x 4.52 | Broadloom, Pot Lights |
| XXXXXXXX | XXX XX, XXXX |
XXXX XXX XXXX |
$XXX,XXX |
| XXX XX, XXXX |
XXXXXX XXX XXXX |
$XXX,XXX |
| XXXXXXXX XXXX | XXX XX, XXXX | $635,000 XXX XXXX |
| XXXXXXXX XXXXXX | XXX XX, XXXX | $645,000 XXX XXXX |

ÉÉC Saint-Jean
Elementary: CatholicRick Hansen Public School
Elementary: PublicNorthern Lights Public School
Elementary: PublicSt Jerome Catholic Elementary School
Elementary: CatholicHartman Public School
Elementary: PublicLester B Pearson Public School
Elementary: PublicDr G W Williams Secondary School
Secondary: PublicSacred Heart Catholic High School
Secondary: CatholicAurora High School
Secondary: PublicSir William Mulock Secondary School
Secondary: PublicNewmarket High School
Secondary: PublicSt Maximilian Kolbe High School
Secondary: Catholic

