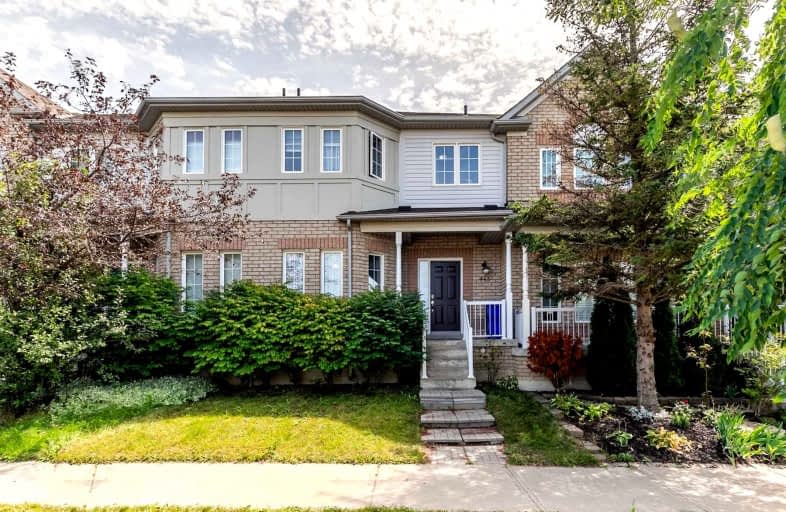Sold on Aug 20, 2021
Note: Property is not currently for sale or for rent.

-
Type: Att/Row/Twnhouse
-
Style: 2-Storey
-
Size: 1100 sqft
-
Lot Size: 20 x 96 Feet
-
Age: 16-30 years
-
Taxes: $3,706 per year
-
Days on Site: 8 Days
-
Added: Aug 12, 2021 (1 week on market)
-
Updated:
-
Last Checked: 2 months ago
-
MLS®#: N5337708
-
Listed By: Schichter realty inc., brokerage
Charming 2 Storey Well Maintained 3 Bedroom Freehold Townhome. Located In Family Friendly Neighbourhood Of Bayview Wellington, With Shops, Fitness, Trails, Highways, Public Transit And Schools Nearby. Clean, Bright, Well Laid Out With 9" Ceiling, Newer Appliances, Roof(2014), Garage Door(2014), Patio Interlock (2020), Private Backyard W/ Hot Tub. Hardwood Floor On 2nd Floor, Newly Finished Basement W/3Pc Washroom. New Blinds, Maintenance Free Home.
Extras
Fridge, Stove, B/I Dishwasher, B/I Microwave, Washer&Dryer (New), Blings&Window Coverings, Garden Shed, Nest System, Elfs&Fans. New Furnace(2020) Rental ($139+Tax/Mo), Hwt Rental ($36.60+Tax), Home Wide Humidifier, Exclude: Gazebo, Bbq.
Property Details
Facts for 445 Hollandview Trail, Aurora
Status
Days on Market: 8
Last Status: Sold
Sold Date: Aug 20, 2021
Closed Date: Sep 29, 2021
Expiry Date: Nov 30, 2021
Sold Price: $876,000
Unavailable Date: Aug 20, 2021
Input Date: Aug 12, 2021
Prior LSC: Listing with no contract changes
Property
Status: Sale
Property Type: Att/Row/Twnhouse
Style: 2-Storey
Size (sq ft): 1100
Age: 16-30
Area: Aurora
Community: Bayview Wellington
Availability Date: Tbd
Inside
Bedrooms: 3
Bedrooms Plus: 1
Bathrooms: 4
Kitchens: 1
Rooms: 6
Den/Family Room: Yes
Air Conditioning: Central Air
Fireplace: No
Washrooms: 4
Utilities
Electricity: Yes
Gas: Yes
Building
Basement: Finished
Heat Type: Forced Air
Heat Source: Gas
Exterior: Brick
Water Supply: Municipal
Special Designation: Unknown
Other Structures: Garden Shed
Parking
Driveway: Private
Garage Spaces: 1
Garage Type: Detached
Covered Parking Spaces: 1
Total Parking Spaces: 2
Fees
Tax Year: 2021
Tax Legal Description: Ptblk 42 Pl65M3324, Pts 10,11,12 65R23850
Taxes: $3,706
Highlights
Feature: Park
Feature: Public Transit
Feature: School
Land
Cross Street: Bayview/Hollandview
Municipality District: Aurora
Fronting On: South
Parcel Number: 036412374
Pool: None
Sewer: Sewers
Lot Depth: 96 Feet
Lot Frontage: 20 Feet
Lot Irregularities: Irregular
Zoning: Residential
Rooms
Room details for 445 Hollandview Trail, Aurora
| Type | Dimensions | Description |
|---|---|---|
| Kitchen Main | 8.00 x 10.00 | Eat-In Kitchen, B/I Dishwasher, Breakfast Bar |
| Dining Main | - | Combined W/Living, Hardwood Floor |
| Living Main | 15.00 x 17.38 | Hardwood Floor, Pot Lights |
| Master 2nd | 10.00 x 13.00 | Hardwood Floor, 3 Pc Ensuite |
| 2nd Br 2nd | 8.00 x 10.00 | Hardwood Floor, W/I Closet |
| 3rd Br 2nd | 9.00 x 9.50 | Hardwood Floor |
| Family Lower | 8.90 x 27.90 | 3 Pc Ensuite |
| XXXXXXXX | XXX XX, XXXX |
XXXX XXX XXXX |
$XXX,XXX |
| XXX XX, XXXX |
XXXXXX XXX XXXX |
$XXX,XXX | |
| XXXXXXXX | XXX XX, XXXX |
XXXX XXX XXXX |
$XXX,XXX |
| XXX XX, XXXX |
XXXXXX XXX XXXX |
$XXX,XXX | |
| XXXXXXXX | XXX XX, XXXX |
XXXXXXX XXX XXXX |
|
| XXX XX, XXXX |
XXXXXX XXX XXXX |
$XXX,XXX | |
| XXXXXXXX | XXX XX, XXXX |
XXXXXXX XXX XXXX |
|
| XXX XX, XXXX |
XXXXXX XXX XXXX |
$XXX,XXX | |
| XXXXXXXX | XXX XX, XXXX |
XXXXXXX XXX XXXX |
|
| XXX XX, XXXX |
XXXXXX XXX XXXX |
$XXX,XXX |
| XXXXXXXX XXXX | XXX XX, XXXX | $876,000 XXX XXXX |
| XXXXXXXX XXXXXX | XXX XX, XXXX | $749,900 XXX XXXX |
| XXXXXXXX XXXX | XXX XX, XXXX | $619,000 XXX XXXX |
| XXXXXXXX XXXXXX | XXX XX, XXXX | $619,000 XXX XXXX |
| XXXXXXXX XXXXXXX | XXX XX, XXXX | XXX XXXX |
| XXXXXXXX XXXXXX | XXX XX, XXXX | $648,000 XXX XXXX |
| XXXXXXXX XXXXXXX | XXX XX, XXXX | XXX XXXX |
| XXXXXXXX XXXXXX | XXX XX, XXXX | $659,000 XXX XXXX |
| XXXXXXXX XXXXXXX | XXX XX, XXXX | XXX XXXX |
| XXXXXXXX XXXXXX | XXX XX, XXXX | $674,900 XXX XXXX |

ÉÉC Saint-Jean
Elementary: CatholicRick Hansen Public School
Elementary: PublicNorthern Lights Public School
Elementary: PublicSt Jerome Catholic Elementary School
Elementary: CatholicHartman Public School
Elementary: PublicLester B Pearson Public School
Elementary: PublicDr G W Williams Secondary School
Secondary: PublicSacred Heart Catholic High School
Secondary: CatholicAurora High School
Secondary: PublicSir William Mulock Secondary School
Secondary: PublicNewmarket High School
Secondary: PublicSt Maximilian Kolbe High School
Secondary: Catholic- 2 bath
- 3 bed
23 Parkland Court, Aurora, Ontario • L4G 3M5 • Hills of St Andrew
- 3 bath
- 3 bed
- 1500 sqft
761 Joe Persechini Drive, Newmarket, Ontario • L3X 2S6 • Summerhill Estates
- 2 bath
- 3 bed
20 St Andrews Court, Aurora, Ontario • L4G 3B1 • Hills of St Andrew





