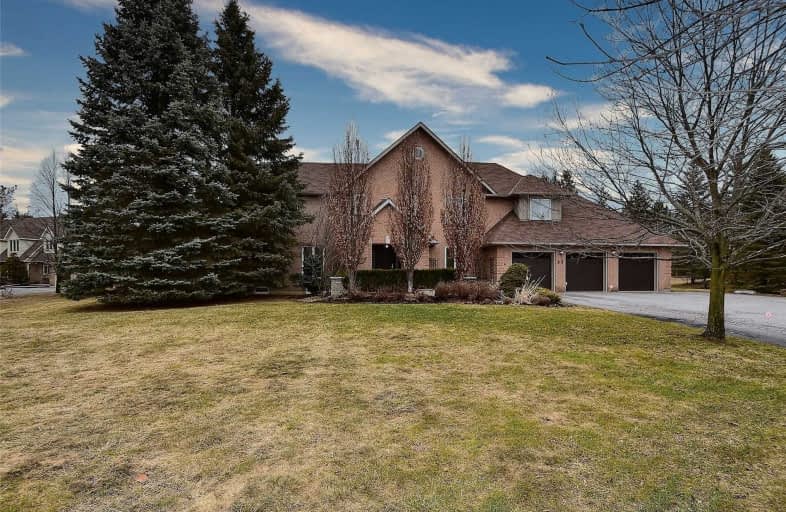Sold on May 25, 2020
Note: Property is not currently for sale or for rent.

-
Type: Detached
-
Style: 2-Storey
-
Size: 3500 sqft
-
Lot Size: 148.79 x 799.77 Feet
-
Age: 31-50 years
-
Taxes: $10,274 per year
-
Days on Site: 60 Days
-
Added: Mar 26, 2020 (1 month on market)
-
Updated:
-
Last Checked: 2 hours ago
-
MLS®#: N4731946
-
Listed By: J.j. barron and associates realty inc, brokerage
Entertainers Dream Inside & Out!!! Fabulous Executive 5+1Bedroom Home Situated On A 2.3 Acre Lot On Quiet Cres. Open Concept Main Floor Features Hardwood Floors, Vaulted Ceilings & Large Windows Overlooking Sensational Backyard. Huge Master Suite With Sitting Room, Gas Fireplace, Oversized Walk-In Closet & Spa Like Ensuite. Lower Level Includes 6th Bed & Bath, Rec Room, Gym &Built-In Bar. Inground Pool With Cabana & Deck Completes The Backyard Oasis.
Extras
Includes All Built-In Appl, Washer, Dryer, Central Vacuum & Attachments, All Electric Light Fixtures, All Window Coverings, All Pool Related Equipment. Kitchen Bar Chairs, Dining Room Table, Fridge In Basement, L/R Tv Heater (O).
Property Details
Facts for 45 Archerhill Court, Aurora
Status
Days on Market: 60
Last Status: Sold
Sold Date: May 25, 2020
Closed Date: Oct 28, 2020
Expiry Date: Aug 26, 2020
Sold Price: $1,950,000
Unavailable Date: May 25, 2020
Input Date: Mar 26, 2020
Property
Status: Sale
Property Type: Detached
Style: 2-Storey
Size (sq ft): 3500
Age: 31-50
Area: Aurora
Community: Aurora Grove
Availability Date: Tbd
Inside
Bedrooms: 5
Bedrooms Plus: 1
Bathrooms: 4
Kitchens: 1
Rooms: 10
Den/Family Room: Yes
Air Conditioning: Central Air
Fireplace: Yes
Central Vacuum: Y
Washrooms: 4
Building
Basement: Finished
Heat Type: Forced Air
Heat Source: Gas
Exterior: Brick
Water Supply: Municipal
Special Designation: Unknown
Parking
Driveway: Private
Garage Spaces: 3
Garage Type: Attached
Covered Parking Spaces: 11
Total Parking Spaces: 14
Fees
Tax Year: 2019
Tax Legal Description: Pcl 10-1 Sec 65M2494:Lot 10,Pl 65M2494
Taxes: $10,274
Highlights
Feature: Cul De Sac
Feature: Wooded/Treed
Feature: Grnbelt/Conserv
Land
Cross Street: Bayview/Vandorf
Municipality District: Aurora
Fronting On: East
Pool: Inground
Sewer: Septic
Lot Depth: 799.77 Feet
Lot Frontage: 148.79 Feet
Lot Irregularities: 2.3 Acre, As Per Geow
Acres: 2-4.99
Zoning: Residential
Additional Media
- Virtual Tour: http://www.myvisuallistings.com/vtnb/293426
Rooms
Room details for 45 Archerhill Court, Aurora
| Type | Dimensions | Description |
|---|---|---|
| Kitchen Main | 3.80 x 5.60 | Hardwood Floor, Open Concept, Breakfast Bar |
| Family Main | 5.00 x 4.72 | Hardwood Floor, O/Looks Backyard, Open Concept |
| Living Main | 5.23 x 9.10 | Hardwood Floor, Vaulted Ceiling, Combined W/Dining |
| Dining Main | 4.87 x 9.10 | Hardwood Floor, Vaulted Ceiling, Combined W/Living |
| Master Upper | 5.36 x 9.61 | Hardwood Floor, W/I Closet, 5 Pc Ensuite |
| 2nd Br Upper | 3.65 x 5.41 | Hardwood Floor, Double Closet, California Shutters |
| 3rd Br Upper | 3.53 x 3.51 | Hardwood Floor, Double Closet, California Shutters |
| 4th Br Upper | 2.71 x 5.00 | Hardwood Floor, Closet, California Shutters |
| Rec Lower | - | Broadloom, Gas Fireplace, B/I Bar |
| XXXXXXXX | XXX XX, XXXX |
XXXX XXX XXXX |
$X,XXX,XXX |
| XXX XX, XXXX |
XXXXXX XXX XXXX |
$X,XXX,XXX |
| XXXXXXXX XXXX | XXX XX, XXXX | $1,950,000 XXX XXXX |
| XXXXXXXX XXXXXX | XXX XX, XXXX | $2,195,000 XXX XXXX |

ÉÉC Saint-Jean
Elementary: CatholicHoly Spirit Catholic Elementary School
Elementary: CatholicAurora Grove Public School
Elementary: PublicNorthern Lights Public School
Elementary: PublicSt Jerome Catholic Elementary School
Elementary: CatholicHartman Public School
Elementary: PublicACCESS Program
Secondary: PublicÉSC Renaissance
Secondary: CatholicDr G W Williams Secondary School
Secondary: PublicAurora High School
Secondary: PublicCardinal Carter Catholic Secondary School
Secondary: CatholicSt Maximilian Kolbe High School
Secondary: Catholic- 5 bath
- 5 bed
- 3000 sqft
165 MAVRINAC Boulevard, Aurora, Ontario • L4G 0G6 • Bayview Northeast



