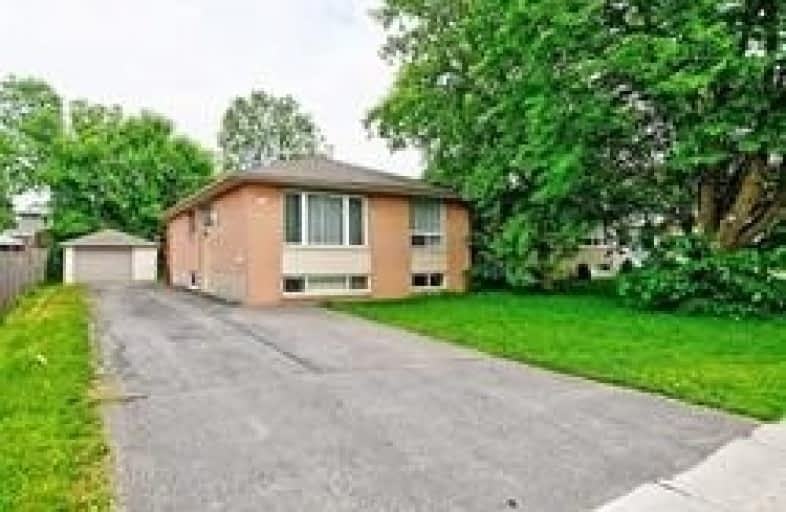Very Walkable
- Most errands can be accomplished on foot.
Some Transit
- Most errands require a car.
Bikeable
- Some errands can be accomplished on bike.

ÉÉC Saint-Jean
Elementary: CatholicOur Lady of Grace Catholic Elementary School
Elementary: CatholicDevins Drive Public School
Elementary: PublicAurora Heights Public School
Elementary: PublicWellington Public School
Elementary: PublicLester B Pearson Public School
Elementary: PublicÉSC Renaissance
Secondary: CatholicDr G W Williams Secondary School
Secondary: PublicAurora High School
Secondary: PublicSir William Mulock Secondary School
Secondary: PublicCardinal Carter Catholic Secondary School
Secondary: CatholicSt Maximilian Kolbe High School
Secondary: Catholic-
Wesley Brooks Memorial Conservation Area
Newmarket ON 5.03km -
Environmental Park
325 Woodspring Ave, Newmarket ON 6.26km -
Lake Wilcox Park
Sunset Beach Rd, Richmond Hill ON 7.25km
-
BMO Bank of Montreal
15252 Yonge St (Wellington), Aurora ON L4G 1N4 0.83km -
Meridian Credit Union ATM
297 Wellington St E, Aurora ON L4G 6K9 2.03km -
BMO Bank of Montreal
668 Wellington St E (Bayview & Wellington), Aurora ON L4G 0K3 2.59km
- 1 bath
- 3 bed
- 700 sqft
Bsmt-116 Conover Avenue, Aurora, Ontario • L4G 7T9 • Bayview Northeast




