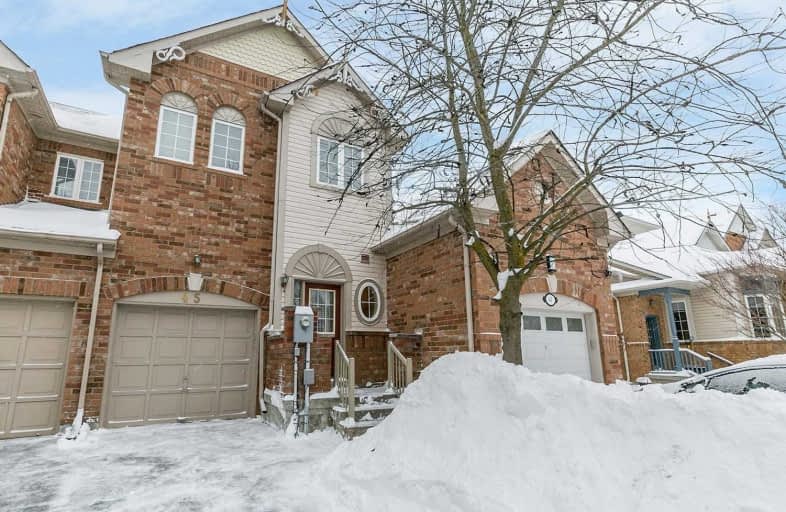Sold on Mar 10, 2020
Note: Property is not currently for sale or for rent.

-
Type: Att/Row/Twnhouse
-
Style: 2-Storey
-
Lot Size: 18.37 x 111.55 Feet
-
Age: No Data
-
Taxes: $3,526 per year
-
Days on Site: 5 Days
-
Added: Mar 04, 2020 (5 days on market)
-
Updated:
-
Last Checked: 2 hours ago
-
MLS®#: N4709630
-
Listed By: Royal lepage rcr realty, brokerage
Lovely 3 Bedroom Freehold Townhome In Highly Sought After Location. Walking Distance To Great Shopping, Dining, Parks, Transit And Schools. Open Concept Main Floor With Walk-Out To South Facing Backyard. Large Master Bedroom With 3 Piece Ensuite. A Must See!!
Extras
Includes: 2 Fridges, Stove, Dishwasher (2019), Washer, Dryer, All Elfs, All Window Coverings & Blinds, Furnace (2017), Cac, Garage Door Opener & Remote, Hwh Is A Rental ($33.56), Rough-In For Bathroom In Unspoiled Basement.
Property Details
Facts for 45 Ochalski Road, Aurora
Status
Days on Market: 5
Last Status: Sold
Sold Date: Mar 10, 2020
Closed Date: May 25, 2020
Expiry Date: Jul 03, 2020
Sold Price: $675,000
Unavailable Date: Mar 10, 2020
Input Date: Mar 04, 2020
Property
Status: Sale
Property Type: Att/Row/Twnhouse
Style: 2-Storey
Area: Aurora
Community: Bayview Wellington
Availability Date: 60/90 Days
Inside
Bedrooms: 3
Bathrooms: 3
Kitchens: 1
Rooms: 6
Den/Family Room: No
Air Conditioning: Central Air
Fireplace: No
Washrooms: 3
Building
Basement: Unfinished
Heat Type: Forced Air
Heat Source: Gas
Exterior: Brick
Exterior: Vinyl Siding
Water Supply: Municipal
Special Designation: Unknown
Parking
Driveway: Mutual
Garage Spaces: 1
Garage Type: Built-In
Covered Parking Spaces: 2
Total Parking Spaces: 3
Fees
Tax Year: 2019
Tax Legal Description: Pt Blk 7 Pl 65M3072 Pts 15,16,17 & 18, 65R19800
Taxes: $3,526
Highlights
Feature: Grnbelt/Cons
Feature: Park
Feature: Public Transit
Feature: School
Land
Cross Street: Bayview & Hollidge
Municipality District: Aurora
Fronting On: North
Pool: None
Sewer: Sewers
Lot Depth: 111.55 Feet
Lot Frontage: 18.37 Feet
Lot Irregularities: Per Mpac
Zoning: Residential
Rooms
Room details for 45 Ochalski Road, Aurora
| Type | Dimensions | Description |
|---|---|---|
| Living Ground | 3.02 x 6.15 | Broadloom, Open Concept, W/O To Yard |
| Dining Ground | 3.33 x 2.67 | Ceramic Floor, Open Concept |
| Kitchen Ground | 2.21 x 3.73 | Ceramic Floor, Open Concept |
| Master 2nd | 3.68 x 4.79 | Broadloom, 3 Pc Bath, W/W Closet |
| 2nd Br 2nd | 8.10 x 3.63 | Broadloom, Double Closet |
| 3rd Br 2nd | 2.49 x 3.05 | Broadloom, Double Closet |
| XXXXXXXX | XXX XX, XXXX |
XXXX XXX XXXX |
$XXX,XXX |
| XXX XX, XXXX |
XXXXXX XXX XXXX |
$XXX,XXX |
| XXXXXXXX XXXX | XXX XX, XXXX | $675,000 XXX XXXX |
| XXXXXXXX XXXXXX | XXX XX, XXXX | $695,000 XXX XXXX |

ÉÉC Saint-Jean
Elementary: CatholicHoly Spirit Catholic Elementary School
Elementary: CatholicNorthern Lights Public School
Elementary: PublicSt Jerome Catholic Elementary School
Elementary: CatholicHartman Public School
Elementary: PublicLester B Pearson Public School
Elementary: PublicDr G W Williams Secondary School
Secondary: PublicAurora High School
Secondary: PublicSir William Mulock Secondary School
Secondary: PublicCardinal Carter Catholic Secondary School
Secondary: CatholicNewmarket High School
Secondary: PublicSt Maximilian Kolbe High School
Secondary: Catholic

