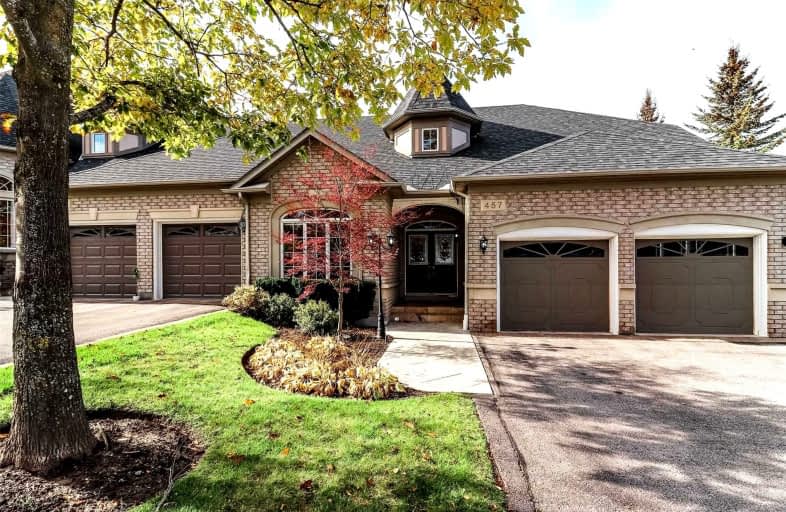Sold on Nov 04, 2021
Note: Property is not currently for sale or for rent.

-
Type: Condo Townhouse
-
Style: Bungaloft
-
Size: 2250 sqft
-
Pets: Restrict
-
Age: No Data
-
Taxes: $7,107 per year
-
Maintenance Fees: 921 /mo
-
Days on Site: 6 Days
-
Added: Oct 28, 2021 (6 days on market)
-
Updated:
-
Last Checked: 2 months ago
-
MLS®#: N5417694
-
Listed By: The lind realty team inc., brokerage
Aurora's 'Stonebridge' Gated Enclave Of Executive Townhomes 5Mins To Hwy404-Shopping&Nature Trails!'End Suite'2404Sf 'Bungaloft' Just Loaded W/Extras&Upgrades!Soaring 9Ft&Vaulted Ceilings!Hwd Flrs!Smooth Ceilings!'Open Concept' Flr Plan! Large Lr-Dr Combo W/Cornice Mldgs!2Storey Foyer!Updated Kit W/Extended Cabinets-Quartz Ctr-Ss Appli-Task& Pot Lights-Crown Mldgs-Custom Backsplash-Cntr Island W/Brkfst Bar-Open Concept To Big Bkfst Area W/W/O To Deck O/L
Extras
Ravine!Spacious Family Rm W/Cosy Gas Fpl-Vaulted Ceilings O/L Ravine!Main Mbr W/Quality Plank Flr-Custom Bi's-Organized W/I&Enticing Updated5Pc Ensuite W/Stand Alone Tub-Overszd Glass Shwr&Heated Flrs!Upper Lvl 'Open Concept Spacious Den W/
Property Details
Facts for 457 Crossing Bridge Place, Aurora
Status
Days on Market: 6
Last Status: Sold
Sold Date: Nov 04, 2021
Closed Date: Dec 17, 2021
Expiry Date: Jan 31, 2022
Sold Price: $1,506,000
Unavailable Date: Nov 04, 2021
Input Date: Oct 29, 2021
Prior LSC: Listing with no contract changes
Property
Status: Sale
Property Type: Condo Townhouse
Style: Bungaloft
Size (sq ft): 2250
Area: Aurora
Community: Aurora Estates
Availability Date: 60 Days Tba
Inside
Bedrooms: 2
Bedrooms Plus: 1
Bathrooms: 5
Kitchens: 1
Rooms: 8
Den/Family Room: Yes
Patio Terrace: Open
Unit Exposure: West
Air Conditioning: Central Air
Fireplace: Yes
Laundry Level: Main
Ensuite Laundry: Yes
Washrooms: 5
Building
Stories: 1
Basement: Fin W/O
Basement 2: Sep Entrance
Heat Type: Forced Air
Heat Source: Gas
Exterior: Brick
Elevator: N
UFFI: No
Physically Handicapped-Equipped: N
Special Designation: Unknown
Retirement: N
Parking
Parking Included: Yes
Garage Type: Attached
Parking Designation: Owned
Parking Features: Private
Covered Parking Spaces: 2
Total Parking Spaces: 4
Garage: 2
Locker
Locker: None
Fees
Tax Year: 2021
Taxes Included: No
Building Insurance Included: Yes
Cable Included: No
Central A/C Included: No
Common Elements Included: Yes
Heating Included: No
Hydro Included: No
Water Included: Yes
Taxes: $7,107
Highlights
Amenity: Security System
Amenity: Visitor Parking
Feature: Clear View
Feature: Grnbelt/Conserv
Feature: Level
Feature: Ravine
Feature: Wooded/Treed
Land
Cross Street: Bayview & South Of V
Municipality District: Aurora
Zoning: Res
Condo
Condo Registry Office: YRCC
Condo Corp#: 951
Property Management: Percel (Stonebridge) Property Management
Additional Media
- Virtual Tour: https://my.matterport.com/show/?m=QQLTp3nTxRV&mls=1
Rooms
Room details for 457 Crossing Bridge Place, Aurora
| Type | Dimensions | Description |
|---|---|---|
| Living Ground | 4.02 x 3.09 | Hardwood Floor, Picture Window, Vaulted Ceiling |
| Dining Ground | 3.69 x 3.09 | Hardwood Floor, Moulded Ceiling, Open Concept |
| Kitchen Ground | 4.20 x 3.96 | Updated, Quartz Counter, Stainless Steel Appl |
| Breakfast Ground | 3.09 x 2.79 | W/O To Deck, Open Concept, O/Looks Ravine |
| Family Ground | 5.08 x 3.90 | Vaulted Ceiling, O/Looks Ravine, Gas Fireplace |
| Prim Bdrm Ground | 4.54 x 4.41 | 5 Pc Ensuite, Plank Floor, W/I Closet |
| Laundry Ground | 2.49 x 2.49 | Access To Garage, Ceramic Floor, Casement Windows |
| Den 2nd | 4.94 x 4.38 | Open Concept, B/I Bookcase, Pot Lights |
| 2nd Br 2nd | 4.09 x 3.09 | W/O To Balcony, 4 Pc Ensuite, O/Looks Ravine |
| 3rd Br Bsmt | 5.11 x 4.34 | O/Looks Ravine, W/I Closet, 3 Pc Ensuite |
| Sitting Bsmt | 4.15 x 3.39 | O/Looks Ravine, Picture Window, Fireplace |
| Rec Bsmt | 6.41 x 3.09 | W/O To Patio, O/Looks Ravine, Pot Lights |

| XXXXXXXX | XXX XX, XXXX |
XXXX XXX XXXX |
$X,XXX,XXX |
| XXX XX, XXXX |
XXXXXX XXX XXXX |
$X,XXX,XXX | |
| XXXXXXXX | XXX XX, XXXX |
XXXX XXX XXXX |
$XXX,XXX |
| XXX XX, XXXX |
XXXXXX XXX XXXX |
$XXX,XXX |
| XXXXXXXX XXXX | XXX XX, XXXX | $1,506,000 XXX XXXX |
| XXXXXXXX XXXXXX | XXX XX, XXXX | $1,398,888 XXX XXXX |
| XXXXXXXX XXXX | XXX XX, XXXX | $885,000 XXX XXXX |
| XXXXXXXX XXXXXX | XXX XX, XXXX | $884,900 XXX XXXX |

Holy Spirit Catholic Elementary School
Elementary: CatholicOur Lady of the Annunciation Catholic Elementary School
Elementary: CatholicAurora Grove Public School
Elementary: PublicSt Joseph Catholic Elementary School
Elementary: CatholicLake Wilcox Public School
Elementary: PublicHartman Public School
Elementary: PublicACCESS Program
Secondary: PublicÉSC Renaissance
Secondary: CatholicDr G W Williams Secondary School
Secondary: PublicAurora High School
Secondary: PublicCardinal Carter Catholic Secondary School
Secondary: CatholicSt Maximilian Kolbe High School
Secondary: Catholic- 3 bath
- 2 bed
- 2000 sqft
8 Danbrook Court, Aurora, Ontario • L4G 7S8 • Aurora Estates


