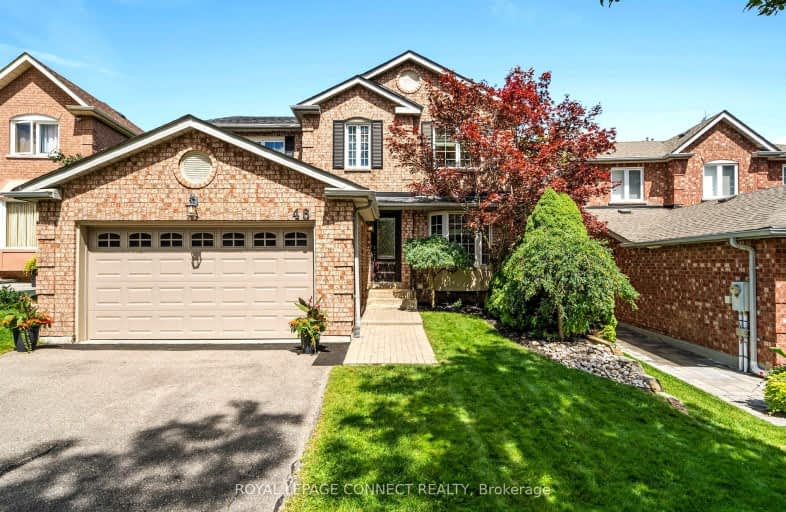Car-Dependent
- Most errands require a car.
Some Transit
- Most errands require a car.
Somewhat Bikeable
- Most errands require a car.

ÉIC Renaissance
Elementary: CatholicLight of Christ Catholic Elementary School
Elementary: CatholicRegency Acres Public School
Elementary: PublicHighview Public School
Elementary: PublicSt Joseph Catholic Elementary School
Elementary: CatholicOur Lady of Hope Catholic Elementary School
Elementary: CatholicACCESS Program
Secondary: PublicÉSC Renaissance
Secondary: CatholicDr G W Williams Secondary School
Secondary: PublicAurora High School
Secondary: PublicCardinal Carter Catholic Secondary School
Secondary: CatholicSt Maximilian Kolbe High School
Secondary: Catholic-
State & Main Kitchen & Bar
14760 Yonge Street, Aurora, ON L4G 7H8 1.78km -
Lava Bar & Lounge
14810 Yonge Street, Aurora, ON L4G 1N3 2.05km -
Filly & Co
14888 Yonge Street, Aurora, ON L4G 1M7 2.28km
-
McDonald's
2 Allaura Blvd, Aurora, ON L4G 3S5 1.72km -
CrepeStar Dessert Cafe & Bistro - Aurora
14800 Yonge Street, Unit 106, Aurora, ON L4G 1N3 1.87km -
Tim Hortons
14872 Yonge St, Aurora, ON L4G 1N2 2.24km
-
Fitness Clubs of Canada
14751 Yonge Street, Aurora, ON L4G 1N1 2.01km -
Anytime Fitness
13311 Yonge St, Unit 112, Richmond Hill, ON L4E 3L6 2.68km -
Aurora Fit Body Boot Camp
7-255 Industrial Parkway S, Aurora, ON L4G 3V2 2.73km
-
Sparkle Pharmacy
121-14800 Yonge Street, Aurora, ON L4G 1N3 1.93km -
Shoppers Drug Mart
14729 Yonge Street, Aurora, ON L4G 1N1 1.96km -
Multicare Pharmacy and Health Food
14987 Yonge Street, Aurora, ON L4G 1M5 2.51km
-
Tina's Grill
330 McClellan Way, Aurora, ON L4G 6P3 0.94km -
IL Forno
330 McClellan Way, Aurora, ON L4G 6X8 0.96km -
Swiss Chalet Rotisserie & Grill
1 Henderson Drive, Aurora, ON L4G 4J7 1.59km
-
Smart Centres Aurora
135 First Commerce Drive, Aurora, ON L4G 0G2 6.91km -
Canadian Tire
15400 Bayview Avenue, Aurora, ON L4G 7J1 1.61km -
Leg's & Lace
14799 Yonge Street, Aurora, ON L4G 1N1 2.1km
-
Metro
1 Henderson Drive, Village Plaza, Aurora, ON L4G 4J7 1.48km -
Healthy Planet - Aurora
14760 Yonge St, Aurora, ON L4G 7H8 1.8km -
Ross' No Frills
14800 Yonge Street, Aurora, ON L4G 1N3 1.82km
-
Lcbo
15830 Bayview Avenue, Aurora, ON L4G 7Y3 5.79km -
LCBO
94 First Commerce Drive, Aurora, ON L4G 0H5 6.57km -
Lcbo
10375 Yonge Street, Richmond Hill, ON L4C 3C2 10.49km
-
Canadian Tire Gas+ - Aurora
14721 Yonge Street, Aurora, ON L4G 1N1 1.92km -
Esso
14923 Yonge Street, Aurora, ON L4G 1M8 2.35km -
A&T Tire & Wheel
54 Industrial Parkway S, Aurora, ON L4G 3V6 3.28km
-
Cineplex Odeon Aurora
15460 Bayview Avenue, Aurora, ON L4G 7J1 4.75km -
Elgin Mills Theatre
10909 Yonge Street, Richmond Hill, ON L4C 3E3 9.07km -
Imagine Cinemas
10909 Yonge Street, Unit 33, Richmond Hill, ON L4C 3E3 9.16km
-
Richmond Hill Public Library - Oak Ridges Library
34 Regatta Avenue, Richmond Hill, ON L4E 4R1 2.68km -
Aurora Public Library
15145 Yonge Street, Aurora, ON L4G 1M1 2.9km -
Richmond Hill Public Library - Richmond Green
1 William F Bell Parkway, Richmond Hill, ON L4S 1N2 9.88km
-
VCA Canada 404 Veterinary Emergency and Referral Hospital
510 Harry Walker Parkway S, Newmarket, ON L3Y 0B3 9.6km -
Southlake Regional Health Centre
596 Davis Drive, Newmarket, ON L3Y 2P9 10.03km -
Mackenzie Health
10 Trench Street, Richmond Hill, ON L4C 4Z3 11.48km
-
Ozark Community Park
Old Colony Rd, Richmond Hill ON 4.03km -
Lake Wilcox Park
Sunset Beach Rd, Richmond Hill ON 4.53km -
Whipper Billy Watson Park
Clearmeadow Blvd, Newmarket ON 7.05km
-
CIBC
660 Wellington St E (Bayview Ave.), Aurora ON L4G 0K3 4.45km -
TD Bank Financial Group
40 First Commerce Dr (at Wellington St E), Aurora ON L4G 0H5 6.48km -
TD Bank Financial Group
11730 Yonge St (at Tower Hill Rd), Richmond Hill ON L4E 0K4 6.85km
- — bath
- — bed
- — sqft
19-280 Paradelle Drive, Richmond Hill, Ontario • L4E 0C9 • Oak Ridges Lake Wilcox
- 3 bath
- 4 bed
- 2000 sqft
31 Pine Hill Crescent, Aurora, Ontario • L4G 3X9 • Aurora Estates
- 4 bath
- 4 bed
229 Douglas Road, Richmond Hill, Ontario • L4E 3H8 • Oak Ridges Lake Wilcox
- 4 bath
- 4 bed
- 2500 sqft
189 Humberland Drive, Richmond Hill, Ontario • L4E 3S9 • Oak Ridges
- 3 bath
- 4 bed
- 2000 sqft
56 Beechbrooke Way, Aurora, Ontario • L4G 6N7 • Aurora Highlands
- 4 bath
- 4 bed
- 2500 sqft
44 Golf Links Drive, Aurora, Ontario • L4G 3V3 • Aurora Highlands
- 4 bath
- 4 bed
- 2500 sqft
36 Laurier Avenue, Richmond Hill, Ontario • L4E 2Z5 • Oak Ridges













