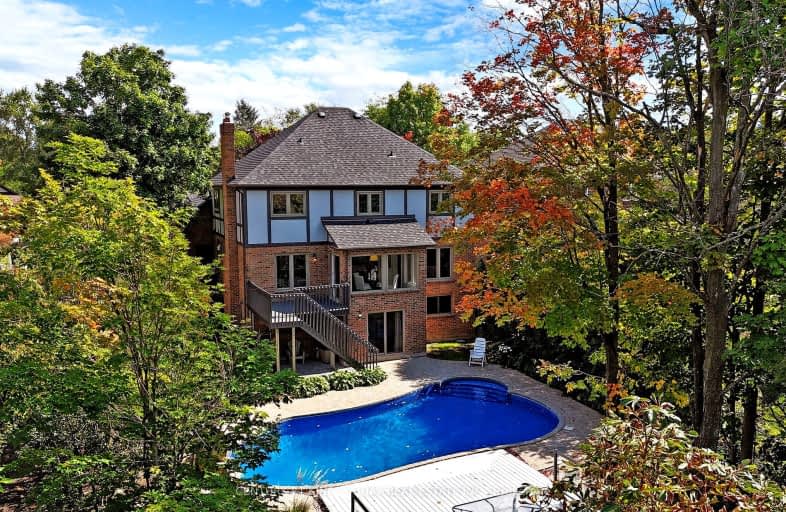
Car-Dependent
- Most errands require a car.
Minimal Transit
- Almost all errands require a car.
Somewhat Bikeable
- Most errands require a car.

Our Lady of Grace Catholic Elementary School
Elementary: CatholicLight of Christ Catholic Elementary School
Elementary: CatholicRegency Acres Public School
Elementary: PublicHighview Public School
Elementary: PublicSt Joseph Catholic Elementary School
Elementary: CatholicWellington Public School
Elementary: PublicACCESS Program
Secondary: PublicÉSC Renaissance
Secondary: CatholicDr G W Williams Secondary School
Secondary: PublicAurora High School
Secondary: PublicCardinal Carter Catholic Secondary School
Secondary: CatholicSt Maximilian Kolbe High School
Secondary: Catholic-
State & Main Kitchen & Bar
14760 Yonge Street, Aurora, ON L4G 7H8 1.68km -
Lava Bar & Lounge
14810 Yonge Street, Aurora, ON L4G 1N3 1.78km -
Filly & Co
14888 Yonge Street, Aurora, ON L4G 1M7 1.88km
-
CrepeStar Dessert Cafe & Bistro - Aurora
14800 Yonge Street, Unit 106, Aurora, ON L4G 1N3 1.65km -
McDonald's
2 Allaura Blvd, Aurora, ON L4G 3S5 1.83km -
Tim Hortons
14872 Yonge Street, Aurora, ON L4G 1N2 1.85km
-
Fitness Clubs of Canada
14751 Yonge Street, Aurora, ON L4G 1N1 1.84km -
Sphere Health & Fitness
125 Edward Street, Unit 3, Aurora, ON L4G 1W3 2.57km -
Aurora Fit Body Boot Camp
7-255 Industrial Parkway S, Aurora, ON L4G 3V2 2.74km
-
Sparkle Pharmacy
121-14800 Yonge Street, Aurora, ON L4G 1N3 1.68km -
Shoppers Drug Mart
14729 Yonge Street, Aurora, ON L4G 1N1 1.83km -
Multicare Pharmacy and Health Food
14987 Yonge Street, Aurora, ON L4G 1M5 2.04km
-
IL Forno
330 McClellan Way, Aurora, ON L4G 6X8 1.22km -
Tina's Grill
330 McClellan Way, Aurora, ON L4G 6P3 1.23km -
Pizza Bouna
297 Wellington Street, Aurora, ON L4G 6K9 1.59km
-
Smart Centres Aurora
135 First Commerce Drive, Aurora, ON L4G 0G2 6.84km -
Canadian Tire
15400 Bayview Avenue, Aurora, ON L4G 7J1 1.59km -
Leg's & Lace
14799 Yonge Street, Aurora, ON L4G 1N1 1.86km
-
Ross' No Frills
14800 Yonge Street, Aurora, ON L4G 1N3 1.62km -
Metro
1 Henderson Drive, Village Plaza, Aurora, ON L4G 4J7 1.67km -
Healthy Planet - Aurora
14760 Yonge St, Aurora, ON L4G 7H8 1.71km
-
Lcbo
15830 Bayview Avenue, Aurora, ON L4G 7Y3 5.22km -
LCBO
94 First Commerce Drive, Aurora, ON L4G 0H5 6.52km -
The Beer Store
1100 Davis Drive, Newmarket, ON L3Y 8W8 10.27km
-
Canadian Tire Gas+ - Aurora
14721 Yonge Street, Aurora, ON L4G 1N1 1.81km -
Esso
14923 Yonge Street, Aurora, ON L4G 1M8 1.95km -
A&T Tire & Wheel
54 Industrial Parkway S, Aurora, ON L4G 3V6 2.85km
-
Cineplex Odeon Aurora
15460 Bayview Avenue, Aurora, ON L4G 7J1 4.33km -
Silver City - Main Concession
18195 Yonge Street, East Gwillimbury, ON L9N 0H9 10km -
SilverCity Newmarket Cinemas & XSCAPE
18195 Yonge Street, East Gwillimbury, ON L9N 0H9 10km
-
Aurora Public Library
15145 Yonge Street, Aurora, ON L4G 1M1 2.28km -
Richmond Hill Public Library - Oak Ridges Library
34 Regatta Avenue, Richmond Hill, ON L4E 4R1 4.03km -
Newmarket Public Library
438 Park Aveniue, Newmarket, ON L3Y 1W1 8.24km
-
VCA Canada 404 Veterinary Emergency and Referral Hospital
510 Harry Walker Parkway S, Newmarket, ON L3Y 0B3 9.04km -
Allaura Medical Center
11-2 Allaura Blvd, Aurora, ON L4G 3S5 1.88km -
York Region Sleep Disorders Centre
13291 Yonge Street, Suite 300, Richmond Hill, ON L4E 4L6 4.12km
-
Lake Wilcox Park
Sunset Beach Rd, Richmond Hill ON 5.84km -
Devonsleigh Playground
117 Devonsleigh Blvd, Richmond Hill ON L4S 1G2 9.27km -
Richmond Green Sports Centre & Park
1300 Elgin Mills Rd E (at Leslie St.), Richmond Hill ON L4S 1M5 11.3km
-
CIBC
660 Wellington St E (Bayview Ave.), Aurora ON L4G 0K3 4.18km -
HSBC
150 Hollidge Blvd (Bayview Ave & Wellington street), Aurora ON L4G 8A3 4.6km -
TD Bank Financial Group
16655 Yonge St (at Mulock Dr.), Newmarket ON L3X 1V6 5.99km
- — bath
- — bed
- — sqft
191 Aurora Heights Drive West, Aurora, Ontario • L4G 2X1 • Aurora Heights
- 5 bath
- 4 bed
- 3500 sqft
85 Charing Crescent, Aurora, Ontario • L4G 6P5 • Aurora Highlands
- 4 bath
- 4 bed
- 2500 sqft
44 Golf Links Drive, Aurora, Ontario • L4G 3V3 • Aurora Highlands













