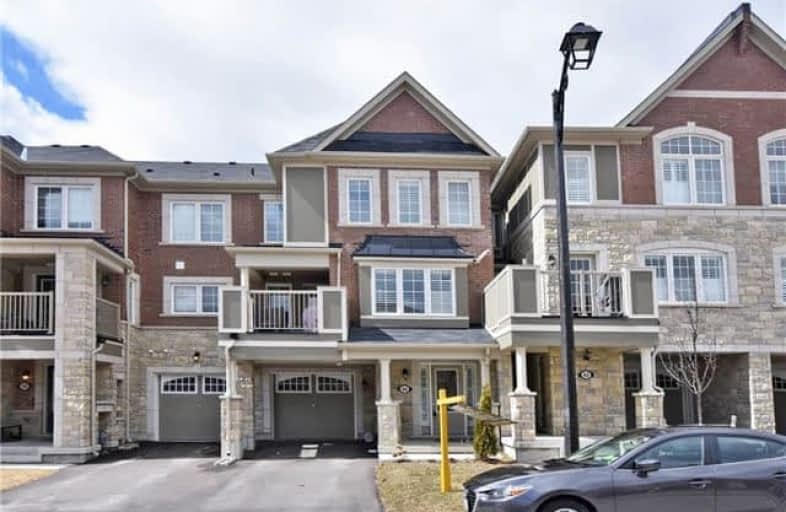Leased on Jul 28, 2018
Note: Property is not currently for sale or for rent.

-
Type: Att/Row/Twnhouse
-
Style: 3-Storey
-
Lease Term: 1 Year
-
Possession: Immediate/Tba
-
All Inclusive: N
-
Lot Size: 20 x 45 Feet
-
Age: 0-5 years
-
Days on Site: 12 Days
-
Added: Sep 07, 2019 (1 week on market)
-
Updated:
-
Last Checked: 2 months ago
-
MLS®#: N4192325
-
Listed By: Royal lepage your community realty, brokerage
*Like New Luxurious End Unit Town Home In The Heart Of Aurora* St John's Forest, Schools, Parks, Trails, Hwy 404, Go Train And Shopping Are All Nearby. Cozy Energy Star Home Features Dream White Kitchen, Granite Counter, Chef Style Appliances, Quality Hardwood Flooring & Spa-Inspired Bathrooms. Open Concept Family Room, Eat-In Kitchen + 3 Spacious Bedrooms & Baths! Perfect For Young Couple Or Small Family. First Time Offered, Don't Miss This Rare Opportunity!
Extras
High End Kitchen Aid Ss Appliances, Washer, Dryer, Hardwood Floors, Upgraded Hardwood Staircase With Wrought Iron Spindles, Smooth Ceilings, Van Ee Air Exchanger, Upgraded Kitchen Package, Garage Door Opener & Remote, Air Conditioning.
Property Details
Facts for 46 Stocks Lane, Aurora
Status
Days on Market: 12
Last Status: Leased
Sold Date: Jul 28, 2018
Closed Date: Aug 01, 2018
Expiry Date: Nov 30, 2018
Sold Price: $1,900
Unavailable Date: Jul 28, 2018
Input Date: Jul 16, 2018
Prior LSC: Listing with no contract changes
Property
Status: Lease
Property Type: Att/Row/Twnhouse
Style: 3-Storey
Age: 0-5
Area: Aurora
Community: Rural Aurora
Availability Date: Immediate/Tba
Inside
Bedrooms: 3
Bathrooms: 3
Kitchens: 1
Rooms: 7
Den/Family Room: Yes
Air Conditioning: Central Air
Fireplace: No
Laundry: Ensuite
Washrooms: 3
Utilities
Utilities Included: N
Building
Basement: None
Heat Type: Forced Air
Heat Source: Gas
Exterior: Brick
Exterior: Stone
Private Entrance: Y
Water Supply: Municipal
Special Designation: Unknown
Parking
Driveway: Private
Parking Included: Yes
Garage Spaces: 1
Garage Type: Built-In
Covered Parking Spaces: 2
Total Parking Spaces: 3
Fees
Cable Included: No
Central A/C Included: No
Common Elements Included: No
Heating Included: No
Hydro Included: No
Water Included: No
Highlights
Feature: Golf
Feature: Grnbelt/Conserv
Feature: Park
Feature: Public Transit
Feature: Rec Centre
Feature: School
Land
Cross Street: Bayview And St. John
Municipality District: Aurora
Fronting On: West
Pool: None
Sewer: Septic
Lot Depth: 45 Feet
Lot Frontage: 20 Feet
Payment Frequency: Monthly
Additional Media
- Virtual Tour: http://mytour.advirtours.com/livetour/slide_show/217594/view:treb
Rooms
Room details for 46 Stocks Lane, Aurora
| Type | Dimensions | Description |
|---|---|---|
| Office Ground | 2.80 x 2.89 | W/O To Balcony, W/O To Garage, Broadloom |
| Family 2nd | 3.81 x 4.64 | Pot Lights, Window, Hardwood Floor |
| Kitchen 2nd | 3.23 x 3.27 | Granite Counter, B/I Appliances, Backsplash |
| Dining 2nd | 3.22 x 3.30 | Window, W/O To Balcony, Hardwood Floor |
| Master 3rd | 3.07 x 5.24 | 3 Pc Ensuite, W/I Closet, Broadloom |
| 2nd Br 3rd | 2.43 x 2.72 | Large Window, Closet, Broadloom |
| 3rd Br 3rd | 2.34 x 2.69 | Large Window, Closet, Broadloom |
| XXXXXXXX | XXX XX, XXXX |
XXXXXX XXX XXXX |
$X,XXX |
| XXX XX, XXXX |
XXXXXX XXX XXXX |
$X,XXX | |
| XXXXXXXX | XXX XX, XXXX |
XXXX XXX XXXX |
$XXX,XXX |
| XXX XX, XXXX |
XXXXXX XXX XXXX |
$XXX,XXX | |
| XXXXXXXX | XXX XX, XXXX |
XXXXXXX XXX XXXX |
|
| XXX XX, XXXX |
XXXXXX XXX XXXX |
$XXX,XXX |
| XXXXXXXX XXXXXX | XXX XX, XXXX | $1,900 XXX XXXX |
| XXXXXXXX XXXXXX | XXX XX, XXXX | $1,950 XXX XXXX |
| XXXXXXXX XXXX | XXX XX, XXXX | $655,000 XXX XXXX |
| XXXXXXXX XXXXXX | XXX XX, XXXX | $688,000 XXX XXXX |
| XXXXXXXX XXXXXXX | XXX XX, XXXX | XXX XXXX |
| XXXXXXXX XXXXXX | XXX XX, XXXX | $708,000 XXX XXXX |

Rick Hansen Public School
Elementary: PublicStonehaven Elementary School
Elementary: PublicNotre Dame Catholic Elementary School
Elementary: CatholicNorthern Lights Public School
Elementary: PublicSt Jerome Catholic Elementary School
Elementary: CatholicHartman Public School
Elementary: PublicDr G W Williams Secondary School
Secondary: PublicSacred Heart Catholic High School
Secondary: CatholicSir William Mulock Secondary School
Secondary: PublicHuron Heights Secondary School
Secondary: PublicNewmarket High School
Secondary: PublicSt Maximilian Kolbe High School
Secondary: Catholic

