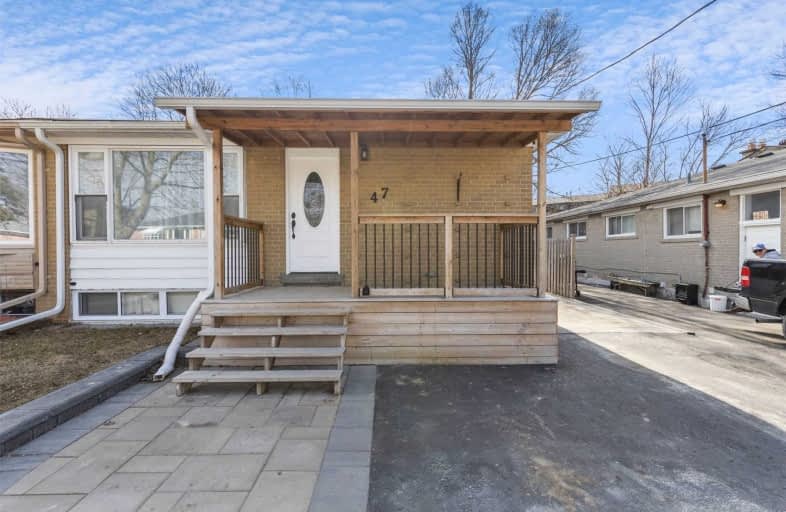Sold on Mar 29, 2021
Note: Property is not currently for sale or for rent.

-
Type: Semi-Detached
-
Style: Bungalow
-
Lot Size: 36 x 120 Feet
-
Age: No Data
-
Taxes: $3,923 per year
-
Days on Site: 4 Days
-
Added: Mar 25, 2021 (4 days on market)
-
Updated:
-
Last Checked: 2 months ago
-
MLS®#: N5166516
-
Listed By: Century 21 heritage group ltd., brokerage
Impressive Renovated 4+2 Bedroom Semi(Main/Loft) Like A Triplex W/ 2 Basement Apartments Perfect For Families & Investors!* Collect Rent & Live Comfortably Or Rent Out All 3 Units! * Unique Second Floor Loft, 2 Spa-Like Baths(2020) & Convenient Back Door Entrance To Yard * Custom Front Porch(2018), High-End Stone Landscaping(2018), 99% Windows Updated (2018), 2 Gas Bbq Lines, Kitchen Gas Line, Custom Kitchen(2014), Gas Dryer & Much More! * A Must See!
Extras
3 Fridges, 3 Stoves,1 Dishwasher, 1 Micro/Range Hood,2, Hood Fan, 2 Washers, 2 Dryers, Huge Garden Shed, Fenced Yard, 5 Car Parking.
Property Details
Facts for 47 Davis Road, Aurora
Status
Days on Market: 4
Last Status: Sold
Sold Date: Mar 29, 2021
Closed Date: Jun 01, 2021
Expiry Date: Jun 24, 2021
Sold Price: $901,000
Unavailable Date: Mar 29, 2021
Input Date: Mar 25, 2021
Property
Status: Sale
Property Type: Semi-Detached
Style: Bungalow
Area: Aurora
Community: Aurora Highlands
Availability Date: 60/90
Inside
Bedrooms: 4
Bedrooms Plus: 2
Bathrooms: 4
Kitchens: 1
Kitchens Plus: 2
Rooms: 8
Den/Family Room: Yes
Air Conditioning: Central Air
Fireplace: No
Washrooms: 4
Utilities
Electricity: Yes
Gas: Yes
Cable: Yes
Telephone: Available
Building
Basement: Finished
Basement 2: Sep Entrance
Heat Type: Forced Air
Heat Source: Gas
Exterior: Brick
Water Supply: Municipal
Special Designation: Unknown
Parking
Driveway: Private
Garage Type: None
Covered Parking Spaces: 5
Total Parking Spaces: 5
Fees
Tax Year: 2020
Tax Legal Description: Pt Lt 88 Pl 514 Aurora As In R730456 Town Of Auror
Taxes: $3,923
Highlights
Feature: Fenced Yard
Feature: Hospital
Feature: Park
Feature: Public Transit
Feature: School
Land
Cross Street: Yonge/Murray
Municipality District: Aurora
Fronting On: South
Pool: None
Sewer: Sewers
Lot Depth: 120 Feet
Lot Frontage: 36 Feet
Additional Media
- Virtual Tour: https://tours.openhousemedia.ca/v2/47-davis-rd-aurora-on-l4g-2b4-ca-716751/unbranded
Rooms
Room details for 47 Davis Road, Aurora
| Type | Dimensions | Description |
|---|---|---|
| Living Ground | 4.22 x 6.26 | Laminate, Picture Window, Combined W/Dining |
| Dining Ground | 4.22 x 6.26 | Laminate, Picture Window, Combined W/Living |
| Kitchen Ground | 3.16 x 3.56 | Custom Backsplash, Pot Lights, Stainless Steel Appl |
| Master Ground | 3.17 x 3.96 | Laminate, Picture Window, B/I Closet |
| 2nd Br Ground | 2.74 x 3.96 | Laminate, Window, Double Closet |
| 3rd Br Ground | 2.80 x 2.90 | Laminate, Window, Double Closet |
| Family Upper | 4.27 x 4.88 | Broadloom, Open Concept |
| Living Bsmt | - | Laminate, Window, Combined W/Kitchen |
| Living Bsmt | - | Laminate, Window, Combined W/Kitchen |
| 4th Br Bsmt | - | Laminate, 3 Pc Bath, Closet |
| 5th Br Bsmt | - | Laminate, 3 Pc Bath, Closet |
| Kitchen Bsmt | - | Tile Floor, Combined W/Living |
| XXXXXXXX | XXX XX, XXXX |
XXXX XXX XXXX |
$XXX,XXX |
| XXX XX, XXXX |
XXXXXX XXX XXXX |
$XXX,XXX |
| XXXXXXXX XXXX | XXX XX, XXXX | $901,000 XXX XXXX |
| XXXXXXXX XXXXXX | XXX XX, XXXX | $788,000 XXX XXXX |

Light of Christ Catholic Elementary School
Elementary: CatholicRegency Acres Public School
Elementary: PublicHighview Public School
Elementary: PublicAurora Heights Public School
Elementary: PublicSt Joseph Catholic Elementary School
Elementary: CatholicWellington Public School
Elementary: PublicACCESS Program
Secondary: PublicÉSC Renaissance
Secondary: CatholicDr G W Williams Secondary School
Secondary: PublicAurora High School
Secondary: PublicCardinal Carter Catholic Secondary School
Secondary: CatholicSt Maximilian Kolbe High School
Secondary: Catholic

