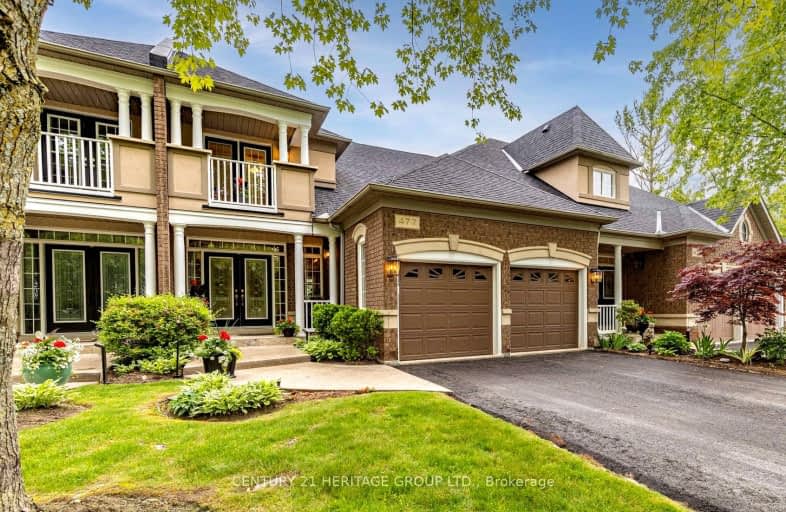Car-Dependent
- Almost all errands require a car.
5
/100
Minimal Transit
- Almost all errands require a car.
22
/100
Somewhat Bikeable
- Almost all errands require a car.
23
/100

Holy Spirit Catholic Elementary School
Elementary: Catholic
1.62 km
Our Lady of the Annunciation Catholic Elementary School
Elementary: Catholic
3.14 km
Aurora Grove Public School
Elementary: Public
1.48 km
St Joseph Catholic Elementary School
Elementary: Catholic
2.51 km
Lake Wilcox Public School
Elementary: Public
3.01 km
Hartman Public School
Elementary: Public
3.41 km
ACCESS Program
Secondary: Public
3.30 km
ÉSC Renaissance
Secondary: Catholic
4.04 km
Dr G W Williams Secondary School
Secondary: Public
1.85 km
Aurora High School
Secondary: Public
3.42 km
Cardinal Carter Catholic Secondary School
Secondary: Catholic
2.77 km
St Maximilian Kolbe High School
Secondary: Catholic
2.63 km
-
William Kennedy Park
Kennedy St (Corenr ridge Road), Aurora ON 3.63km -
Lake Wilcox Park
Sunset Beach Rd, Richmond Hill ON 3.79km -
Richmond Green Sports Centre & Park
1300 Elgin Mills Rd E (at Leslie St.), Richmond Hill ON L4S 1M5 9.59km
-
CIBC
660 Wellington St E (Bayview Ave.), Aurora ON L4G 0K3 2.75km -
RBC Royal Bank
12935 Yonge St (at Sunset Beach Rd), Richmond Hill ON L4E 0G7 4.23km -
Banque Nationale du Canada
72 Davis Dr, Newmarket ON L3Y 2M7 8.72km



