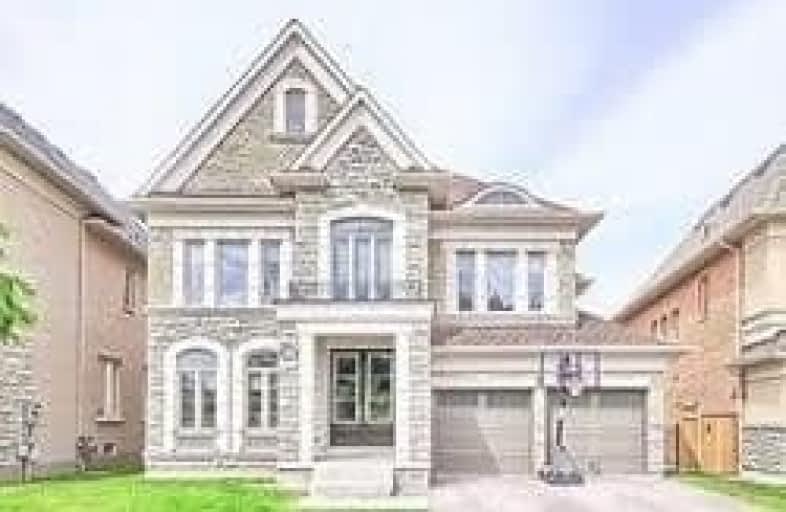Sold on Sep 01, 2020
Note: Property is not currently for sale or for rent.

-
Type: Detached
-
Style: 2-Storey
-
Size: 3000 sqft
-
Lot Size: 46.93 x 117.53 Feet
-
Age: No Data
-
Taxes: $8,882 per year
-
Days on Site: 39 Days
-
Added: Jul 24, 2020 (1 month on market)
-
Updated:
-
Last Checked: 2 months ago
-
MLS®#: N4843778
-
Listed By: Sutton group future realty inc., brokerage
Absolutely Stunning!Situated On A Quiet Cul-De-Sac In South East Aurora Minutes From The 404. This Home Is Loaded With Upgrades. 9 Ft Ceilings On All 3 Levels,Generous Use Of Hardwood Throughout The Main Floor,Eat-In Kitchen With Built In Stainless Appliances And A Huge Island For Entertaining With Deck Access,5 Large Bedrooms All With Bathroom Access And Closet Organizers,Fully Finshed Walk-Out Basement With Exercise And Entertainment Rooms.
Extras
All Existing:Fridge,Range,Gas Cooktop,Microwave,Dishwasher,Washer,Dryer,Central Air,2 Sided Gas Fireplace,Coffered Ceilings,2 Gdo's With Remotes,Security System.
Property Details
Facts for 48 Vines Place, Aurora
Status
Days on Market: 39
Last Status: Sold
Sold Date: Sep 01, 2020
Closed Date: Nov 12, 2020
Expiry Date: Oct 31, 2020
Sold Price: $1,584,000
Unavailable Date: Sep 01, 2020
Input Date: Jul 24, 2020
Property
Status: Sale
Property Type: Detached
Style: 2-Storey
Size (sq ft): 3000
Area: Aurora
Community: Bayview Southeast
Availability Date: Flexible
Inside
Bedrooms: 5
Bathrooms: 5
Kitchens: 1
Rooms: 13
Den/Family Room: Yes
Air Conditioning: Central Air
Fireplace: Yes
Washrooms: 5
Building
Basement: Fin W/O
Basement 2: Sep Entrance
Heat Type: Forced Air
Heat Source: Gas
Exterior: Brick
Exterior: Stone
Water Supply: Municipal
Special Designation: Unknown
Parking
Driveway: Private
Garage Spaces: 3
Garage Type: Built-In
Covered Parking Spaces: 2
Total Parking Spaces: 5
Fees
Tax Year: 2019
Tax Legal Description: Lot 13, Plan 65M4292*
Taxes: $8,882
Highlights
Feature: Cul De Sac
Feature: Fenced Yard
Feature: Park
Land
Cross Street: Bayview/Vandorf
Municipality District: Aurora
Fronting On: West
Parcel Number: 036423359
Pool: None
Sewer: Sewers
Lot Depth: 117.53 Feet
Lot Frontage: 46.93 Feet
Lot Irregularities: Irregular
Zoning: Ru
Rooms
Room details for 48 Vines Place, Aurora
| Type | Dimensions | Description |
|---|---|---|
| Kitchen Main | 3.97 x 8.63 | Breakfast Bar, Eat-In Kitchen, W/O To Deck |
| Living Main | 3.36 x 3.43 | Hardwood Floor, Combined W/Dining |
| Dining Main | 3.43 x 3.66 | Hardwood Floor, Combined W/Living, Coffered Ceiling |
| Family Main | 4.58 x 4.58 | Hardwood Floor, Coffered Ceiling, Gas Fireplace |
| Office Main | 2.95 x 3.36 | Hardwood Floor, Gas Fireplace |
| Master 2nd | 4.27 x 6.10 | Broadloom, 5 Pc Ensuite, Closet Organizers |
| Br 2nd | 3.36 x 3.81 | Broadloom, Semi Ensuite, Closet Organizers |
| Br 2nd | 3.36 x 3.75 | Broadloom, Semi Ensuite, Closet Organizers |
| Br 2nd | 3.05 x 5.67 | Broadloom, Semi Ensuite, Closet Organizers |
| Br 2nd | 3.75 x 3.97 | Broadloom, Semi Ensuite, Closet Organizers |
| Rec Bsmt | - | W/O To Yard |
| Exercise Bsmt | 4.66 x 4.88 | Broadloom |
| XXXXXXXX | XXX XX, XXXX |
XXXX XXX XXXX |
$X,XXX,XXX |
| XXX XX, XXXX |
XXXXXX XXX XXXX |
$X,XXX,XXX | |
| XXXXXXXX | XXX XX, XXXX |
XXXXXXX XXX XXXX |
|
| XXX XX, XXXX |
XXXXXX XXX XXXX |
$X,XXX,XXX | |
| XXXXXXXX | XXX XX, XXXX |
XXXXXXX XXX XXXX |
|
| XXX XX, XXXX |
XXXXXX XXX XXXX |
$X,XXX,XXX |
| XXXXXXXX XXXX | XXX XX, XXXX | $1,584,000 XXX XXXX |
| XXXXXXXX XXXXXX | XXX XX, XXXX | $1,595,000 XXX XXXX |
| XXXXXXXX XXXXXXX | XXX XX, XXXX | XXX XXXX |
| XXXXXXXX XXXXXX | XXX XX, XXXX | $1,495,000 XXX XXXX |
| XXXXXXXX XXXXXXX | XXX XX, XXXX | XXX XXXX |
| XXXXXXXX XXXXXX | XXX XX, XXXX | $1,695,000 XXX XXXX |

ÉÉC Saint-Jean
Elementary: CatholicHoly Spirit Catholic Elementary School
Elementary: CatholicAurora Grove Public School
Elementary: PublicNorthern Lights Public School
Elementary: PublicSt Jerome Catholic Elementary School
Elementary: CatholicHartman Public School
Elementary: PublicACCESS Program
Secondary: PublicÉSC Renaissance
Secondary: CatholicDr G W Williams Secondary School
Secondary: PublicAurora High School
Secondary: PublicCardinal Carter Catholic Secondary School
Secondary: CatholicSt Maximilian Kolbe High School
Secondary: Catholic- 5 bath
- 5 bed
- 3000 sqft
94 Halldorson Avenue, Aurora, Ontario • L4G 7Z4 • Bayview Northeast
- 5 bath
- 5 bed
- 3000 sqft
165 Mavrinac Boulevard, Aurora, Ontario • L4G 0G6 • Bayview Northeast




