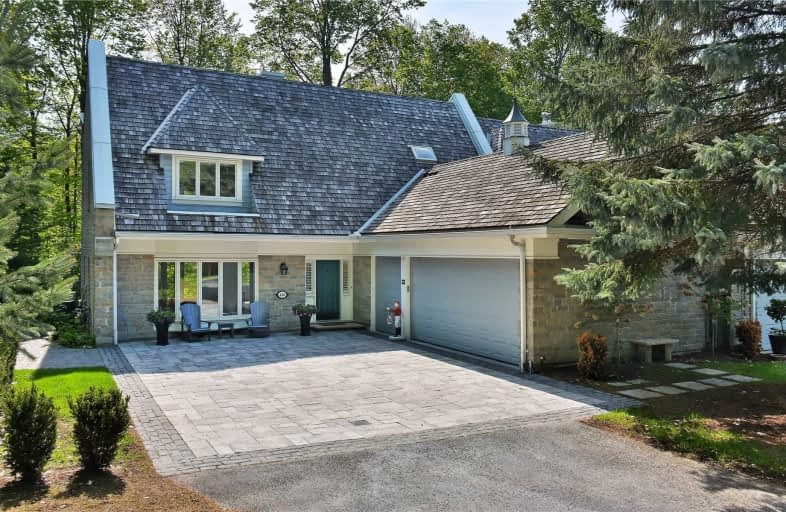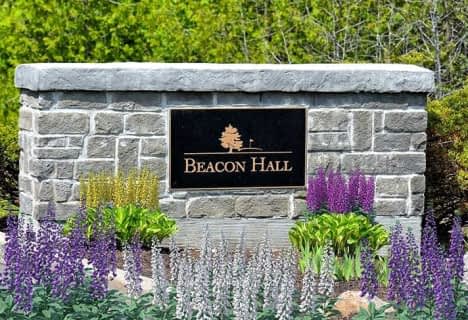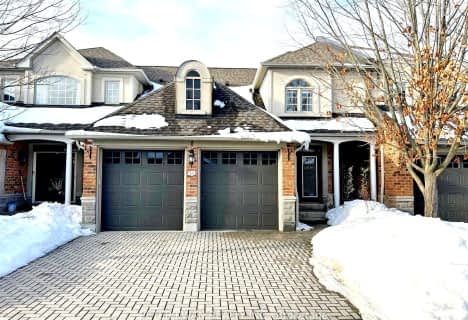Académie de la Moraine
Elementary: PublicHoly Spirit Catholic Elementary School
Elementary: CatholicOur Lady of the Annunciation Catholic Elementary School
Elementary: CatholicAurora Grove Public School
Elementary: PublicSt Joseph Catholic Elementary School
Elementary: CatholicLake Wilcox Public School
Elementary: PublicACCESS Program
Secondary: PublicÉSC Renaissance
Secondary: CatholicDr G W Williams Secondary School
Secondary: PublicAurora High School
Secondary: PublicCardinal Carter Catholic Secondary School
Secondary: CatholicSt Maximilian Kolbe High School
Secondary: Catholic- 4 bath
- 2 bed
- 2250 sqft
516 Quail Ridge Drive, Aurora, Ontario • L4G 0L5 • Aurora Estates
- 4 bath
- 3 bed
- 2750 sqft
61-79 Stonecliffe Crescent, Aurora, Ontario • L4G 7Z7 • Aurora Estates





