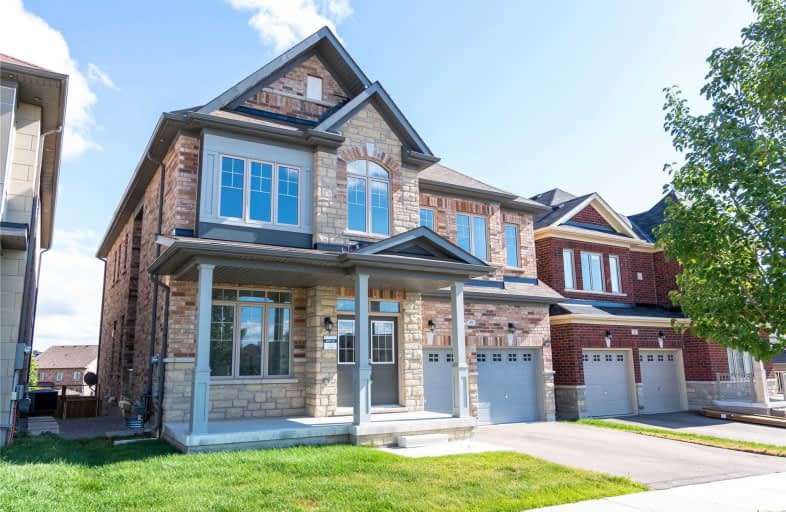Sold on Jul 29, 2020
Note: Property is not currently for sale or for rent.

-
Type: Detached
-
Style: 2-Storey
-
Size: 3000 sqft
-
Lot Size: 43.01 x 96.4 Feet
-
Age: 0-5 years
-
Taxes: $7,024 per year
-
Days on Site: 7 Days
-
Added: Jul 22, 2020 (1 week on market)
-
Updated:
-
Last Checked: 2 months ago
-
MLS®#: N4840270
-
Listed By: Tradeworld realty inc, brokerage
* Rare To Find 5 Bedrooms Detached Home Located At High Demand Aurora Area * Spacious 3 Ensuite Bedroom * Open Concept With 9' Ceiling For Main & 2nd Floor * Modern Kitchen With Upgraded Cabinet * Hardwood Flooring Throughout Main Floor * 10' Ceiling On Master Bedroom With Upgraded Shower * Circular Oak Staircase With Upgraded Railing * S.S. Appliances In Kitchen * Granite Center Island * Walk-Out Basement * Close To School, Park & Hwy 404 Etc. *
Extras
S.S. Fridge, Stove, Dishwasher, Washer & Dryer, Cac, All Light Fixture, Furnace, Hot Water Tank (Rental)
Property Details
Facts for 49 Rothwell Street, Aurora
Status
Days on Market: 7
Last Status: Sold
Sold Date: Jul 29, 2020
Closed Date: Oct 01, 2020
Expiry Date: Dec 21, 2020
Sold Price: $1,350,000
Unavailable Date: Jul 29, 2020
Input Date: Jul 22, 2020
Prior LSC: Listing with no contract changes
Property
Status: Sale
Property Type: Detached
Style: 2-Storey
Size (sq ft): 3000
Age: 0-5
Area: Aurora
Community: Rural Aurora
Availability Date: 30/60/Tba
Inside
Bedrooms: 5
Bathrooms: 5
Kitchens: 1
Rooms: 10
Den/Family Room: No
Air Conditioning: Central Air
Fireplace: Yes
Washrooms: 5
Building
Basement: Full
Heat Type: Forced Air
Heat Source: Gas
Exterior: Brick
Exterior: Stone
Water Supply: Municipal
Special Designation: Unknown
Parking
Driveway: Private
Garage Spaces: 2
Garage Type: Built-In
Covered Parking Spaces: 2
Total Parking Spaces: 4
Fees
Tax Year: 2019
Tax Legal Description: Lot 111, Plan 65M4424
Taxes: $7,024
Land
Cross Street: Leslie/St. John Side
Municipality District: Aurora
Fronting On: South
Pool: None
Sewer: Sewers
Lot Depth: 96.4 Feet
Lot Frontage: 43.01 Feet
Additional Media
- Virtual Tour: https://drive.google.com/file/d/1VIa1Wl_wHZZHDXfet7ZXc7gfLgLQ1-Xg/view?usp=drivesdk
Rooms
Room details for 49 Rothwell Street, Aurora
| Type | Dimensions | Description |
|---|---|---|
| Dining Main | 3.50 x 4.92 | Hardwood Floor, Large Window |
| Great Rm Main | 5.49 x 4.72 | Hardwood Floor, Large Window, Fireplace |
| Kitchen Main | 2.74 x 4.27 | Ceramic Floor, Granite Counter, Centre Island |
| Breakfast Main | 3.17 x 3.66 | Ceramic Floor, W/O To Yard |
| Library Main | 2.74 x 3.66 | Hardwood Floor, Large Window |
| Master 2nd | 4.27 x 6.70 | Broadloom, 4 Pc Ensuite, His/Hers Closets |
| 2nd Br 2nd | 3.05 x 4.27 | Broadloom, Semi Ensuite, Large Closet |
| 3rd Br 2nd | 3.96 x 4.11 | Broadloom, Semi Ensuite, Large Closet |
| 4th Br 2nd | 3.35 x 4.11 | Broadloom, 3 Pc Ensuite, Large Window |
| 5th Br 2nd | 3.05 x 3.81 | Broadloom, 3 Pc Ensuite, Large Window |
| XXXXXXXX | XXX XX, XXXX |
XXXX XXX XXXX |
$X,XXX,XXX |
| XXX XX, XXXX |
XXXXXX XXX XXXX |
$X,XXX,XXX |
| XXXXXXXX XXXX | XXX XX, XXXX | $1,350,000 XXX XXXX |
| XXXXXXXX XXXXXX | XXX XX, XXXX | $1,199,000 XXX XXXX |

Rick Hansen Public School
Elementary: PublicStonehaven Elementary School
Elementary: PublicNotre Dame Catholic Elementary School
Elementary: CatholicBogart Public School
Elementary: PublicSt Jerome Catholic Elementary School
Elementary: CatholicHartman Public School
Elementary: PublicDr G W Williams Secondary School
Secondary: PublicSacred Heart Catholic High School
Secondary: CatholicSir William Mulock Secondary School
Secondary: PublicHuron Heights Secondary School
Secondary: PublicNewmarket High School
Secondary: PublicSt Maximilian Kolbe High School
Secondary: Catholic

