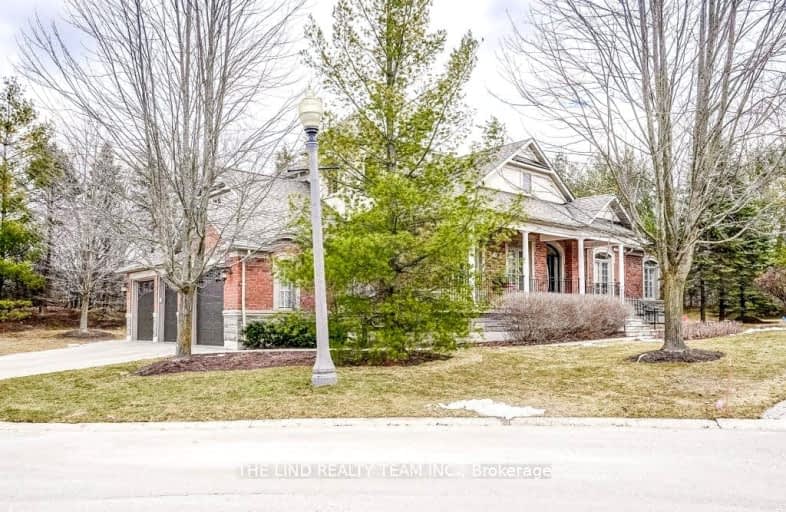Car-Dependent
- Almost all errands require a car.
15
/100
Some Transit
- Most errands require a car.
27
/100
Somewhat Bikeable
- Almost all errands require a car.
24
/100

Holy Spirit Catholic Elementary School
Elementary: Catholic
1.57 km
Regency Acres Public School
Elementary: Public
2.45 km
Our Lady of the Annunciation Catholic Elementary School
Elementary: Catholic
3.14 km
Aurora Grove Public School
Elementary: Public
1.45 km
St Joseph Catholic Elementary School
Elementary: Catholic
2.37 km
Lake Wilcox Public School
Elementary: Public
3.05 km
ACCESS Program
Secondary: Public
3.28 km
ÉSC Renaissance
Secondary: Catholic
3.95 km
Dr G W Williams Secondary School
Secondary: Public
1.74 km
Aurora High School
Secondary: Public
3.29 km
Cardinal Carter Catholic Secondary School
Secondary: Catholic
2.70 km
St Maximilian Kolbe High School
Secondary: Catholic
2.58 km
-
Lake Wilcox Park
Sunset Beach Rd, Richmond Hill ON 3.85km -
Newberry Park
8.95km -
Richmond Green Sports Centre & Park
1300 Elgin Mills Rd E (at Leslie St.), Richmond Hill ON L4S 1M5 9.65km
-
TD Bank Financial Group
14845 Yonge St (Dunning ave), Aurora ON L4G 6H8 1.83km -
HSBC
150 Hollidge Blvd (Bayview Ave & Wellington street), Aurora ON L4G 8A3 3.57km -
Scotiabank
16635 Yonge St (at Savage Rd.), Newmarket ON L3X 1V6 6.29km


