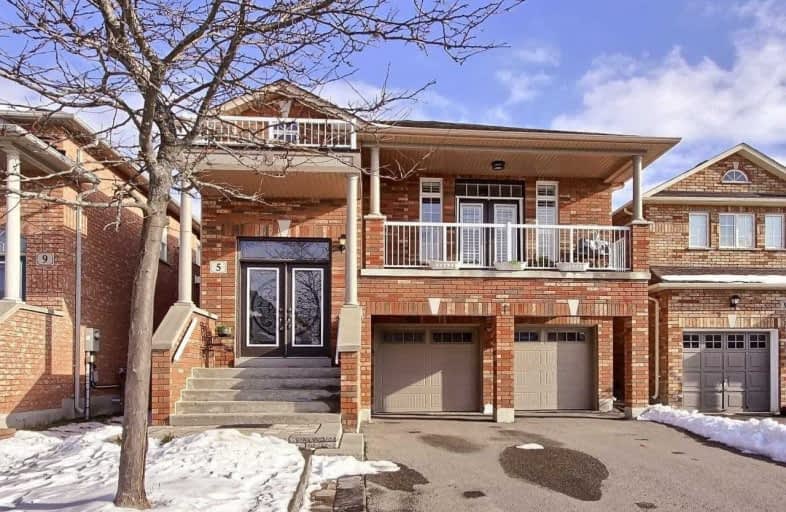
Car-Dependent
- Most errands require a car.
Some Transit
- Most errands require a car.
Bikeable
- Some errands can be accomplished on bike.

Holy Spirit Catholic Elementary School
Elementary: CatholicAurora Grove Public School
Elementary: PublicRick Hansen Public School
Elementary: PublicNorthern Lights Public School
Elementary: PublicSt Jerome Catholic Elementary School
Elementary: CatholicHartman Public School
Elementary: PublicDr G W Williams Secondary School
Secondary: PublicSacred Heart Catholic High School
Secondary: CatholicAurora High School
Secondary: PublicSir William Mulock Secondary School
Secondary: PublicNewmarket High School
Secondary: PublicSt Maximilian Kolbe High School
Secondary: Catholic-
The Moody Cow Pub
15420 Bayview Ave, Aurora, ON L4G 7J1 0.73km -
St Louis Bar And Grill
444 Hollandview Trail, Unit B7, Aurora, ON L4G 7Z9 1.02km -
Chuck's Roadhouse Bar And Grill
125 Pedersen Drive, Aurora, ON L4G 0E3 1.21km
-
Tim Hortons
15500 Bayview Avenue, Aurora, ON L4G 7J1 0.76km -
Tim Hortons
170 Hollidge Boulevard, Aurora, ON L4G 8A3 0.77km -
Starbucks
650 Wellington Street E, Aurora, ON L4G 0K3 0.97km
-
Shoppers Drug Mart
446 Hollandview Trail, Aurora, ON L4G 3H1 0.98km -
Wellington Pharmacy
300 Wellington Street E, Aurora, ON L4G 1J5 1.52km -
Shoppers Drug Mart
665 Stonehaven Avenue, Newmarket, ON L3X 2G2 2.7km
-
Alibaba
317 Mavrinac Boulevard, Aurora, ON L4G 0E8 0.52km -
Santa Fe Gourmet Pizza
15480 Bayview Avenue, Aurora, ON L4G 7J1 0.7km -
The Moody Cow Pub
15420 Bayview Ave, Aurora, ON L4G 7J1 0.73km
-
Smart Centres Aurora
135 First Commerce Drive, Aurora, ON L4G 0G2 1.87km -
Upper Canada Mall
17600 Yonge Street, Newmarket, ON L3Y 4Z1 6.13km -
Dollar Tree Aurora
15340 Bayview Avenue, Aurora, ON L4G 7J1 0.88km
-
Sobeys Extra
15500 Bayview Avenue, Aurora, ON L4G 7J1 0.76km -
Longo's
650 Wellington Street E, Aurora, ON L4G 7N2 1.09km -
Real Canadian Superstore
15900 Bayview Avenue, Aurora, ON L4G 7Y3 1.52km
-
Lcbo
15830 Bayview Avenue, Aurora, ON L4G 7Y3 1.21km -
LCBO
94 First Commerce Drive, Aurora, ON L4G 0H5 1.63km -
The Beer Store
1100 Davis Drive, Newmarket, ON L3Y 8W8 5.95km
-
Wellington Esso
1472 Wellington Street E, Aurora, ON L4G 7B6 1.38km -
Circle K
1472 Wellington Street E, Aurora, ON L4G 7B6 1.38km -
Shell
1501 Wellington St E, Aurora, ON L4G 7C6 1.61km
-
Cineplex Odeon Aurora
15460 Bayview Avenue, Aurora, ON L4G 7J1 0.9km -
Silver City - Main Concession
18195 Yonge Street, East Gwillimbury, ON L9N 0H9 7.53km -
SilverCity Newmarket Cinemas & XSCAPE
18195 Yonge Street, East Gwillimbury, ON L9N 0H9 7.53km
-
Aurora Public Library
15145 Yonge Street, Aurora, ON L4G 1M1 2.9km -
Newmarket Public Library
438 Park Aveniue, Newmarket, ON L3Y 1W1 4.91km -
Richmond Hill Public Library - Oak Ridges Library
34 Regatta Avenue, Richmond Hill, ON L4E 4R1 6.91km
-
404 Veterinary Referral and Emergency Hospital
510 Harry Walker Parkway S, Newmarket, ON L3Y 0B3 4.31km -
Southlake Regional Health Centre
596 Davis Drive, Newmarket, ON L3Y 2P9 5.51km -
LifeLabs
372 Hollandview Tr, Ste 101, Aurora, ON L4G 0A5 1.06km
-
Lake Wilcox Park
Sunset Beach Rd, Richmond Hill ON 7.14km -
Russell Tilt Park
Blackforest Dr, Richmond Hill ON 7.15km -
Richmond Green Sports Centre & Park
1300 Elgin Mills Rd E (at Leslie St.), Richmond Hill ON L4S 1M5 12.79km
-
TD Bank Financial Group
14845 Yonge St (Dunning ave), Aurora ON L4G 6H8 3.32km -
TD Bank Financial Group
16655 Yonge St (at Mulock Dr.), Newmarket ON L3X 1V6 3.98km -
TD Bank Financial Group
10381 Bayview Ave (at Redstone Rd), Richmond Hill ON L4C 0R9 14.22km
- 4 bath
- 4 bed
- 2000 sqft
765 Dillman Avenue, Newmarket, Ontario • L3X 2K3 • Stonehaven-Wyndham
- 3 bath
- 3 bed
- 2000 sqft
52 Steckley Street, Aurora, Ontario • L4G 7K7 • Bayview Wellington
- 4 bath
- 4 bed
- 1500 sqft
24 Reynolds Crescent, Aurora, Ontario • L4G 7X7 • Bayview Northeast
- 3 bath
- 4 bed
- 2000 sqft
26 Buchanan Crescent, Aurora, Ontario • L4G 5J9 • Aurora Village
- 3 bath
- 4 bed
- 1500 sqft
45 Wallwark Street, Aurora, Ontario • L4G 0J2 • Bayview Northeast
- 3 bath
- 3 bed
- 1500 sqft
445 Sydor Court, Newmarket, Ontario • L3X 2Y6 • Stonehaven-Wyndham












