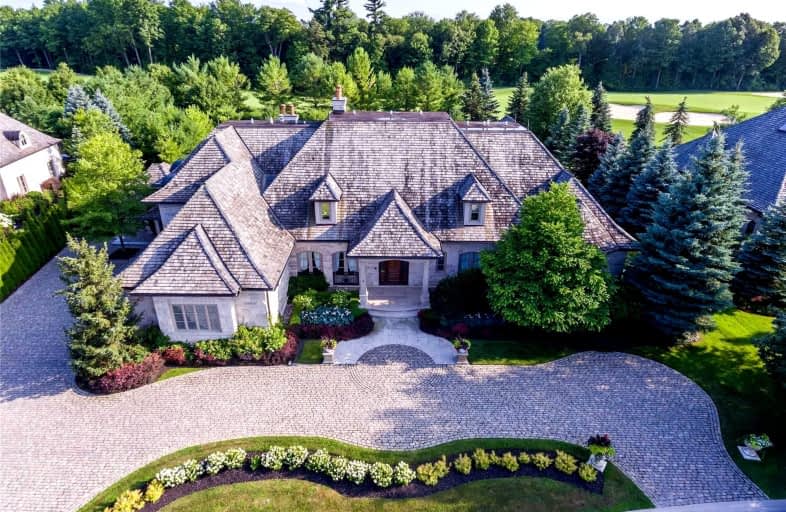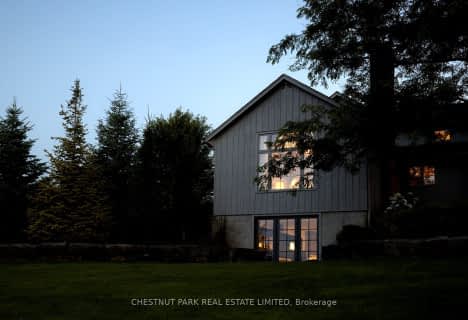Sold on May 04, 2022
Note: Property is not currently for sale or for rent.

-
Type: Detached
-
Style: Bungaloft
-
Size: 5000 sqft
-
Lot Size: 149 x 226 Feet
-
Age: 6-15 years
-
Taxes: $26,522 per year
-
Days on Site: 104 Days
-
Added: Jan 19, 2022 (3 months on market)
-
Updated:
-
Last Checked: 2 months ago
-
MLS®#: N5475713
-
Listed By: Century 21 percy fulton baolin realty inc., brokerage
Stunning Executive Bungalow With Loft In Exclusive Gated Community Of Adena Meadows. Immaculate Stone, 5 Bdrm Residence With Well Proportioned Spacious Rms Backing Onto Magna Golf Course, Finest Quality Materials & Master Craftsmanship. Set Amid The Rolling Hills Of The Oak Ridges Moraine & Superb Views Over The Fairways . Just Mins From Aurora Go Train, Hwy 404 And Several Of Private Schools (St Andrews College, Cds, Pickering).
Extras
Fully Finished Bsmt With 10+ Ceilings, Games Rm, Home Theatre, Exercise Rm, Sauna, R/I Wine Rm & 2 Bdrm Suites. Professionally Landscaped Property Featuring Covered Portico W/Fireplace, Stone Terrace, Pool, Hot Tub, Stone Cabana.
Property Details
Facts for 5 Awesome Again Lane, Aurora
Status
Days on Market: 104
Last Status: Sold
Sold Date: May 04, 2022
Closed Date: Jun 08, 2022
Expiry Date: Jan 19, 2023
Sold Price: $5,350,000
Unavailable Date: May 04, 2022
Input Date: Jan 19, 2022
Prior LSC: Listing with no contract changes
Property
Status: Sale
Property Type: Detached
Style: Bungaloft
Size (sq ft): 5000
Age: 6-15
Area: Aurora
Community: Bayview Southeast
Availability Date: Tba
Inside
Bedrooms: 3
Bedrooms Plus: 2
Bathrooms: 8
Kitchens: 1
Rooms: 11
Den/Family Room: Yes
Air Conditioning: Central Air
Fireplace: Yes
Laundry Level: Main
Central Vacuum: Y
Washrooms: 8
Utilities
Electricity: Yes
Gas: Yes
Cable: Yes
Telephone: Yes
Building
Basement: Finished
Basement 2: Full
Heat Type: Forced Air
Heat Source: Gas
Exterior: Stone
Water Supply: Municipal
Special Designation: Other
Other Structures: Garden Shed
Parking
Driveway: Circular
Garage Spaces: 3
Garage Type: Attached
Covered Parking Spaces: 10
Total Parking Spaces: 15
Fees
Tax Year: 2021
Tax Legal Description: Unit 8,Level 1, Vacant Land Condo Plan 1010
Taxes: $26,522
Highlights
Feature: Cul De Sac
Feature: Golf
Feature: Grnbelt/Conserv
Feature: Public Transit
Feature: Rec Centre
Feature: Wooded/Treed
Land
Cross Street: Leslie And Wellingto
Municipality District: Aurora
Fronting On: South
Pool: Inground
Sewer: Sewers
Lot Depth: 226 Feet
Lot Frontage: 149 Feet
Lot Irregularities: 33733 Sq.Feet
Acres: .50-1.99
Zoning: Residential (R1-
Additional Media
- Virtual Tour: https://tours.aisonphoto.com/idx/399149
Rooms
Room details for 5 Awesome Again Lane, Aurora
| Type | Dimensions | Description |
|---|---|---|
| Great Rm Ground | 7.79 x 9.19 | Vaulted Ceiling, Stone Fireplace, Overlook Golf Course |
| Kitchen Ground | 4.01 x 6.12 | Combined W/Family, Centre Island, Pantry |
| Family Ground | 5.08 x 6.12 | Stone Fireplace, W/O To Patio, Overlook Greenbelt |
| Breakfast Ground | 3.86 x 4.09 | W/O To Patio, O/Looks Pool, Marble Floor |
| Dining Ground | 5.00 x 5.21 | Hardwood Floor, French Doors, Crown Moulding |
| Office Ground | 4.90 x 5.03 | Coffered Ceiling, Large Window, Hardwood Floor |
| Prim Bdrm Ground | 4.01 x 4.88 | 7 Pc Ensuite, W/I Closet, Combined W/Sitting |
| Sitting Ground | 4.06 x 5.54 | W/O To Patio, Vaulted Ceiling, Se View |
| 2nd Br Ground | 4.60 x 5.38 | 3 Pc Ensuite, Double Closet, Bow Window |
| 3rd Br 2nd | 4.11 x 4.67 | W/I Closet, 3 Pc Ensuite, Broadloom |
| Sitting 2nd | 3.61 x 3.91 | Combined W/Br, Picture Window |
| Rec Bsmt | 5.99 x 8.92 | Beamed, Stone Fireplace, Heated Floor |
| XXXXXXXX | XXX XX, XXXX |
XXXX XXX XXXX |
$X,XXX,XXX |
| XXX XX, XXXX |
XXXXXX XXX XXXX |
$X,XXX,XXX | |
| XXXXXXXX | XXX XX, XXXX |
XXXXXXX XXX XXXX |
|
| XXX XX, XXXX |
XXXXXX XXX XXXX |
$X,XXX,XXX | |
| XXXXXXXX | XXX XX, XXXX |
XXXXXXXX XXX XXXX |
|
| XXX XX, XXXX |
XXXXXX XXX XXXX |
$X,XXX,XXX | |
| XXXXXXXX | XXX XX, XXXX |
XXXXXXX XXX XXXX |
|
| XXX XX, XXXX |
XXXXXX XXX XXXX |
$X,XXX,XXX | |
| XXXXXXXX | XXX XX, XXXX |
XXXXXXX XXX XXXX |
|
| XXX XX, XXXX |
XXXXXX XXX XXXX |
$X,XXX,XXX |
| XXXXXXXX XXXX | XXX XX, XXXX | $5,350,000 XXX XXXX |
| XXXXXXXX XXXXXX | XXX XX, XXXX | $5,580,000 XXX XXXX |
| XXXXXXXX XXXXXXX | XXX XX, XXXX | XXX XXXX |
| XXXXXXXX XXXXXX | XXX XX, XXXX | $5,580,000 XXX XXXX |
| XXXXXXXX XXXXXXXX | XXX XX, XXXX | XXX XXXX |
| XXXXXXXX XXXXXX | XXX XX, XXXX | $5,580,000 XXX XXXX |
| XXXXXXXX XXXXXXX | XXX XX, XXXX | XXX XXXX |
| XXXXXXXX XXXXXX | XXX XX, XXXX | $5,580,000 XXX XXXX |
| XXXXXXXX XXXXXXX | XXX XX, XXXX | XXX XXXX |
| XXXXXXXX XXXXXX | XXX XX, XXXX | $5,888,000 XXX XXXX |

Holy Spirit Catholic Elementary School
Elementary: CatholicAurora Grove Public School
Elementary: PublicRick Hansen Public School
Elementary: PublicNorthern Lights Public School
Elementary: PublicSt Jerome Catholic Elementary School
Elementary: CatholicHartman Public School
Elementary: PublicDr G W Williams Secondary School
Secondary: PublicSacred Heart Catholic High School
Secondary: CatholicAurora High School
Secondary: PublicCardinal Carter Catholic Secondary School
Secondary: CatholicNewmarket High School
Secondary: PublicSt Maximilian Kolbe High School
Secondary: Catholic- 7 bath
- 5 bed
- 5000 sqft
2 Jarvis Avenue, Aurora, Ontario • L4G 6W8 • Aurora Estates
- — bath
- — bed
- — sqft
908 Vandorf Sideroad, Aurora, Ontario • L4G 0N7 • Bayview Southeast




