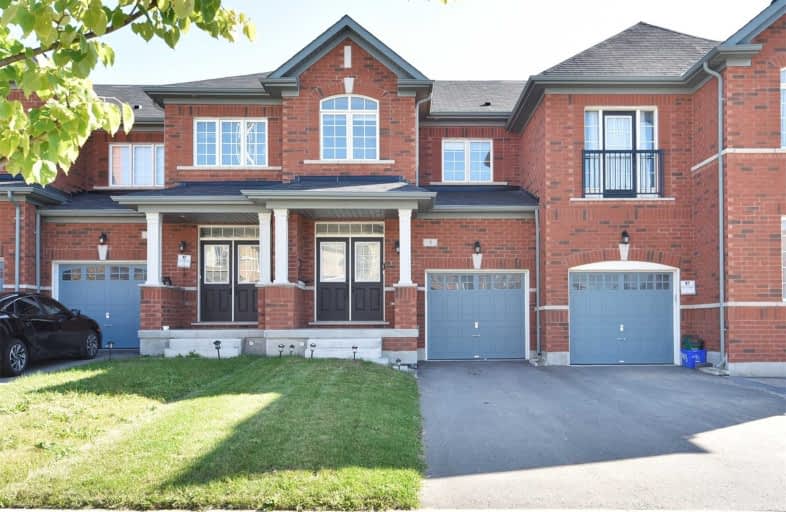Sold on Oct 30, 2019
Note: Property is not currently for sale or for rent.

-
Type: Att/Row/Twnhouse
-
Style: 2-Storey
-
Size: 1500 sqft
-
Lot Size: 20.01 x 105.97 Feet
-
Age: 0-5 years
-
Taxes: $4,473 per year
-
Days on Site: 19 Days
-
Added: Nov 06, 2019 (2 weeks on market)
-
Updated:
-
Last Checked: 2 months ago
-
MLS®#: N4604890
-
Listed By: Ipro realty ltd., brokerage
Stunning 2-Storey Freehold Town House In Prime Aurora Location With Walk-Up Basement. This Home Features A 9 Feet Smooth Ceiling On Main Floor, Spacious Kitchen With Breakfast Area, Stainless Steel Appliances, Great Room W/ Electric Fireplace, Oak Hardwood & Staircase, New Led Light Fixtures On Main Flr. , Master Bedroom W/ 4P.C. Ensite, Walk-In Closet & 9 Feet Tray Ceiling In The Hallways, Close To Schools, Parks, Public Transit, Hwy 404 & Much More!
Extras
S/S Fridge, Stove, Dishwasher, White Range Hood, Washer, Dryer, Cac, All Elf, Electric Fireplace, Gdo & Remote
Property Details
Facts for 5 Gower Drive, Aurora
Status
Days on Market: 19
Last Status: Sold
Sold Date: Oct 30, 2019
Closed Date: Jan 31, 2020
Expiry Date: Dec 31, 2019
Sold Price: $752,800
Unavailable Date: Oct 30, 2019
Input Date: Oct 11, 2019
Property
Status: Sale
Property Type: Att/Row/Twnhouse
Style: 2-Storey
Size (sq ft): 1500
Age: 0-5
Area: Aurora
Community: Rural Aurora
Availability Date: Tba
Inside
Bedrooms: 3
Bathrooms: 3
Kitchens: 1
Rooms: 8
Den/Family Room: Yes
Air Conditioning: Central Air
Fireplace: Yes
Washrooms: 3
Building
Basement: Unfinished
Basement 2: Walk-Up
Heat Type: Forced Air
Heat Source: Gas
Exterior: Brick
Water Supply: Municipal
Special Designation: Unknown
Retirement: N
Parking
Driveway: Private
Garage Spaces: 1
Garage Type: Built-In
Covered Parking Spaces: 2
Total Parking Spaces: 3
Fees
Tax Year: 2019
Tax Legal Description: Pt Blk 157 Rp 65R36013 Parts 2 And 3
Taxes: $4,473
Land
Cross Street: Leslie & St John's S
Municipality District: Aurora
Fronting On: North
Pool: None
Sewer: Sewers
Lot Depth: 105.97 Feet
Lot Frontage: 20.01 Feet
Waterfront: None
Additional Media
- Virtual Tour: http://www.myvisuallistings.com/vtnb/288200
Rooms
Room details for 5 Gower Drive, Aurora
| Type | Dimensions | Description |
|---|---|---|
| Great Rm Ground | 3.35 x 5.54 | Hardwood Floor, Electric Fireplace |
| Kitchen Ground | 2.43 x 3.35 | Ceramic Floor, Breakfast Bar, Stainless Steel Appl |
| Breakfast Ground | 3.20 x 3.35 | Ceramic Floor, Eat-In Kitchen, Juliette Balcony |
| Master 2nd | 3.71 x 4.57 | Broadloom, 4 Pc Ensuite, W/I Closet |
| 2nd Br 2nd | 2.47 x 3.35 | Broadloom, Double Closet |
| 3rd Br 2nd | 2.64 x 2.87 | Broadloom, Closet |
| XXXXXXXX | XXX XX, XXXX |
XXXX XXX XXXX |
$XXX,XXX |
| XXX XX, XXXX |
XXXXXX XXX XXXX |
$XXX,XXX |
| XXXXXXXX XXXX | XXX XX, XXXX | $752,800 XXX XXXX |
| XXXXXXXX XXXXXX | XXX XX, XXXX | $759,800 XXX XXXX |

Rick Hansen Public School
Elementary: PublicStonehaven Elementary School
Elementary: PublicNotre Dame Catholic Elementary School
Elementary: CatholicBogart Public School
Elementary: PublicSt Jerome Catholic Elementary School
Elementary: CatholicHartman Public School
Elementary: PublicDr G W Williams Secondary School
Secondary: PublicSacred Heart Catholic High School
Secondary: CatholicSir William Mulock Secondary School
Secondary: PublicHuron Heights Secondary School
Secondary: PublicNewmarket High School
Secondary: PublicSt Maximilian Kolbe High School
Secondary: Catholic

