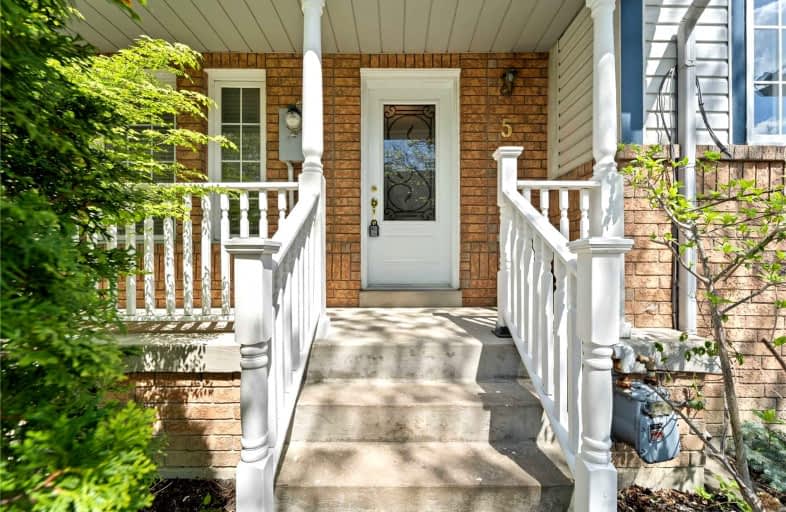
ÉÉC Saint-Jean
Elementary: Catholic
1.03 km
Rick Hansen Public School
Elementary: Public
1.44 km
Northern Lights Public School
Elementary: Public
0.64 km
St Jerome Catholic Elementary School
Elementary: Catholic
0.51 km
Hartman Public School
Elementary: Public
0.88 km
Lester B Pearson Public School
Elementary: Public
1.14 km
Dr G W Williams Secondary School
Secondary: Public
2.32 km
Sacred Heart Catholic High School
Secondary: Catholic
5.37 km
Aurora High School
Secondary: Public
2.86 km
Sir William Mulock Secondary School
Secondary: Public
3.35 km
Newmarket High School
Secondary: Public
4.36 km
St Maximilian Kolbe High School
Secondary: Catholic
0.80 km




