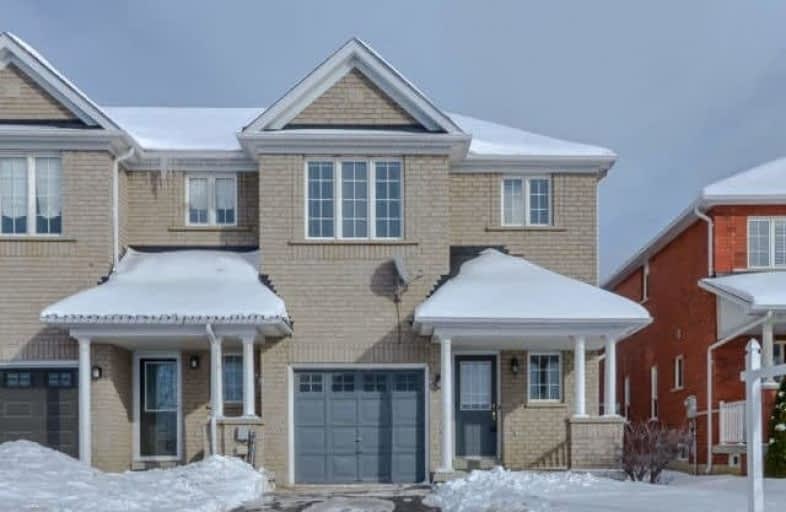Sold on Mar 22, 2018
Note: Property is not currently for sale or for rent.

-
Type: Att/Row/Twnhouse
-
Style: 2-Storey
-
Lot Size: 25.43 x 100.07 Feet
-
Age: 6-15 years
-
Taxes: $3,600 per year
-
Days on Site: 10 Days
-
Added: Sep 07, 2019 (1 week on market)
-
Updated:
-
Last Checked: 2 months ago
-
MLS®#: N4064771
-
Listed By: Century 21 atria realty inc., brokerage
Attention First Time Buyers And Downsizers! Immaculate Kept End Unit Townhome In High Demand Aurora. Freehold, Natural Sunlight Throughout The Day! Freshly Painted From Top To Bottom. New Flooring On Second Floor, Newly Finished Basement Perfect For Family Entertaining. W/O To Beautiful Landscaped Backyard.
Extras
Fridge, Stove, Dishwasher, Range Hood, Washer/Dryer (As Is), Gdo Remote, All Elf, Window Rods, Steps To Public Transit, Go Station, 404, Hartman P.S., Shopping, Restaurants, Cineplex, And New T&T Grocery Store (Summer 2018)
Property Details
Facts for 50 Collis Drive, Aurora
Status
Days on Market: 10
Last Status: Sold
Sold Date: Mar 22, 2018
Closed Date: May 01, 2018
Expiry Date: Jun 12, 2018
Sold Price: $660,000
Unavailable Date: Mar 22, 2018
Input Date: Mar 12, 2018
Prior LSC: Listing with no contract changes
Property
Status: Sale
Property Type: Att/Row/Twnhouse
Style: 2-Storey
Age: 6-15
Area: Aurora
Community: Bayview Northeast
Availability Date: Immediate/Tbd
Inside
Bedrooms: 3
Bathrooms: 3
Kitchens: 1
Rooms: 7
Den/Family Room: No
Air Conditioning: Central Air
Fireplace: No
Washrooms: 3
Building
Basement: Finished
Heat Type: Forced Air
Heat Source: Gas
Exterior: Brick
Water Supply: Municipal
Special Designation: Other
Parking
Driveway: Private
Garage Spaces: 1
Garage Type: Built-In
Covered Parking Spaces: 2
Total Parking Spaces: 3
Fees
Tax Year: 2018
Tax Legal Description: Plan 65M3658 Pt Blk 173 Rp 65R26423 Parts 12&13
Taxes: $3,600
Land
Cross Street: Bayview/Wellington
Municipality District: Aurora
Fronting On: East
Pool: None
Sewer: Septic
Lot Depth: 100.07 Feet
Lot Frontage: 25.43 Feet
Additional Media
- Virtual Tour: http://unbranded.mediatours.ca/property/50-collis-drive-aurora/
Rooms
Room details for 50 Collis Drive, Aurora
| Type | Dimensions | Description |
|---|---|---|
| Living Main | 5.36 x 2.77 | Laminate, Combined W/Dining, Large Window |
| Dining Main | 5.36 x 2.77 | Laminate, Combined W/Living, Large Window |
| Kitchen Main | 6.38 x 2.68 | Ceramic Back Splash, Eat-In Kitchen, W/O To Patio |
| Master 2nd | 3.68 x 3.96 | Laminate, Ensuite Bath, Large Window |
| 2nd Br 2nd | 3.38 x 2.93 | Laminate, Closet |
| 3rd Br 2nd | 3.38 x 2.80 | Laminate, Closet |
| Rec Bsmt | 6.38 x 3.35 | Laminate, Pot Lights, Closet |
| XXXXXXXX | XXX XX, XXXX |
XXXX XXX XXXX |
$XXX,XXX |
| XXX XX, XXXX |
XXXXXX XXX XXXX |
$XXX,XXX | |
| XXXXXXXX | XXX XX, XXXX |
XXXXXXX XXX XXXX |
|
| XXX XX, XXXX |
XXXXXX XXX XXXX |
$XXX,XXX |
| XXXXXXXX XXXX | XXX XX, XXXX | $660,000 XXX XXXX |
| XXXXXXXX XXXXXX | XXX XX, XXXX | $673,000 XXX XXXX |
| XXXXXXXX XXXXXXX | XXX XX, XXXX | XXX XXXX |
| XXXXXXXX XXXXXX | XXX XX, XXXX | $678,000 XXX XXXX |

Holy Spirit Catholic Elementary School
Elementary: CatholicAurora Grove Public School
Elementary: PublicRick Hansen Public School
Elementary: PublicNorthern Lights Public School
Elementary: PublicSt Jerome Catholic Elementary School
Elementary: CatholicHartman Public School
Elementary: PublicDr G W Williams Secondary School
Secondary: PublicSacred Heart Catholic High School
Secondary: CatholicAurora High School
Secondary: PublicSir William Mulock Secondary School
Secondary: PublicNewmarket High School
Secondary: PublicSt Maximilian Kolbe High School
Secondary: Catholic

