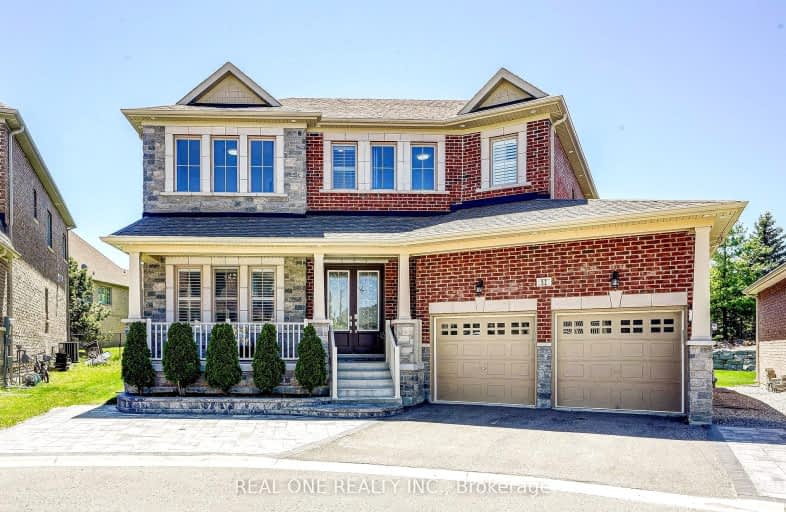Removed on Jul 07, 2023
Note: Property is not currently for sale or for rent.

-
Type: Detached
-
Style: 2-Storey
-
Size: 3500 sqft
-
Lot Size: 38.85 x 0 Feet
-
Age: 0-5 years
-
Taxes: $10,062 per year
-
Days on Site: 41 Days
-
Added: May 26, 2023 (1 month on market)
-
Updated:
-
Last Checked: 1 month ago
-
MLS®#: N6055304
-
Listed By: Real one realty inc.
Spectacular Detached Home In Prestigious Gated Community Surrounded By Multi-Million Dollars Estate Homes. Soaring 10ft ceiling on Main, 9ft on 2nd & Basement, Appox 3600Sqft of luxury Space above grade. Open Concept Layout is Perfect For Entertaining. Upgraded 8' Frame Door thru out, Crown Molding, Californa Shutter, Pot Lights, Outdoor Pot Lights, Irrigration System and a lot more. S/S Appliances, Quartz Countertop, Centre Island Wet Bar, W/O To Bueatiful Backyard w/Treed Fence and interlocking, Hardwood On Main Flr, Oak Staircase W/Iron Pickets. Heated Floors In Primary Bedrm Ensuite. 56 Homes in Community; Huge pie shape lot and Tandem 3 Cars Garage! Mins To Shopping, Banks, Resturants, Schools, Parks, Golf Clubs, Highways & Go Station.
Extras
Management Fee $179.95/M For Common Area Snow/Garbage Removal & Landscaping Care
Property Details
Facts for 52 Ken Sinclair Crescent, Aurora
Status
Days on Market: 41
Last Status: Terminated
Sold Date: May 12, 2025
Closed Date: Nov 30, -0001
Expiry Date: Jul 31, 2023
Unavailable Date: Jun 18, 2023
Input Date: May 27, 2023
Prior LSC: Suspended
Property
Status: Sale
Property Type: Detached
Style: 2-Storey
Size (sq ft): 3500
Age: 0-5
Area: Aurora
Community: Aurora Estates
Availability Date: Owner
Assessment Year: 2022
Inside
Bedrooms: 4
Bedrooms Plus: 1
Bathrooms: 4
Kitchens: 1
Rooms: 10
Den/Family Room: Yes
Air Conditioning: Central Air
Fireplace: Yes
Laundry Level: Upper
Central Vacuum: N
Washrooms: 4
Building
Basement: Full
Heat Type: Forced Air
Heat Source: Gas
Exterior: Brick
Exterior: Stone
Elevator: N
UFFI: No
Energy Certificate: N
Green Verification Status: N
Water Supply: Municipal
Physically Handicapped-Equipped: N
Special Designation: Other
Retirement: N
Parking
Driveway: Available
Garage Spaces: 3
Garage Type: Built-In
Covered Parking Spaces: 3
Total Parking Spaces: 6
Fees
Tax Year: 2022
Tax Legal Description: Unit 5, Level 1, York Region Vacant Land
Taxes: $10,062
Land
Cross Street: Bayview And Vandorf
Municipality District: Aurora
Fronting On: South
Parcel Number: 298880005
Parcel of Tied Land: N
Pool: None
Sewer: Sewers
Lot Frontage: 38.85 Feet
Lot Irregularities: Pie Shape
Acres: < .50
Additional Media
- Virtual Tour: https://tour.uniquevtour.com/vtour/52-ken-sinclair-cres-aurora
Rooms
Room details for 52 Ken Sinclair Crescent, Aurora
| Type | Dimensions | Description |
|---|---|---|
| Great Rm Main | 5.18 x 5.49 | Hardwood Floor, Pot Lights, 2 Way Fireplace |
| Dining Main | 3.66 x 5.49 | Hardwood Floor, Crown Moulding, Pantry |
| Kitchen Main | 3.58 x 4.42 | Porcelain Floor, Quartz Counter, Stainless Steel Appl |
| Breakfast Main | 3.35 x 4.42 | Porcelain Floor, Centre Island, W/O To Yard |
| Den Main | 3.58 x 4.27 | Hardwood Floor, O/Looks Backyard, 2 Way Fireplace |
| Prim Bdrm 2nd | 5.49 x 6.10 | Broadloom, 5 Pc Ensuite, W/I Closet |
| 2nd Br 2nd | 3.66 x 3.96 | Broadloom, 4 Pc Ensuite, W/I Closet |
| 3rd Br 2nd | 3.66 x 3.96 | Broadloom, 5 Pc Ensuite, W/I Closet |
| 4th Br 2nd | 3.66 x 3.96 | Broadloom, 5 Pc Ensuite, W/I Closet |
| Laundry 2nd | 1.83 x 2.44 | Tile Floor |
| Foyer Main | 2.90 x 3.66 | Porcelain Floor, Double Doors |
| Mudroom Main | 2.44 x 2.74 | Tile Floor, W/I Closet |
| XXXXXXXX | XXX XX, XXXX |
XXXXXXX XXX XXXX |
|
| XXX XX, XXXX |
XXXXXX XXX XXXX |
$X,XXX,XXX |
| XXXXXXXX XXXXXXX | XXX XX, XXXX | XXX XXXX |
| XXXXXXXX XXXXXX | XXX XX, XXXX | $1,988,000 XXX XXXX |
Car-Dependent
- Almost all errands require a car.

École élémentaire publique L'Héritage
Elementary: PublicChar-Lan Intermediate School
Elementary: PublicSt Peter's School
Elementary: CatholicHoly Trinity Catholic Elementary School
Elementary: CatholicÉcole élémentaire catholique de l'Ange-Gardien
Elementary: CatholicWilliamstown Public School
Elementary: PublicÉcole secondaire publique L'Héritage
Secondary: PublicCharlottenburgh and Lancaster District High School
Secondary: PublicSt Lawrence Secondary School
Secondary: PublicÉcole secondaire catholique La Citadelle
Secondary: CatholicHoly Trinity Catholic Secondary School
Secondary: CatholicCornwall Collegiate and Vocational School
Secondary: Public

