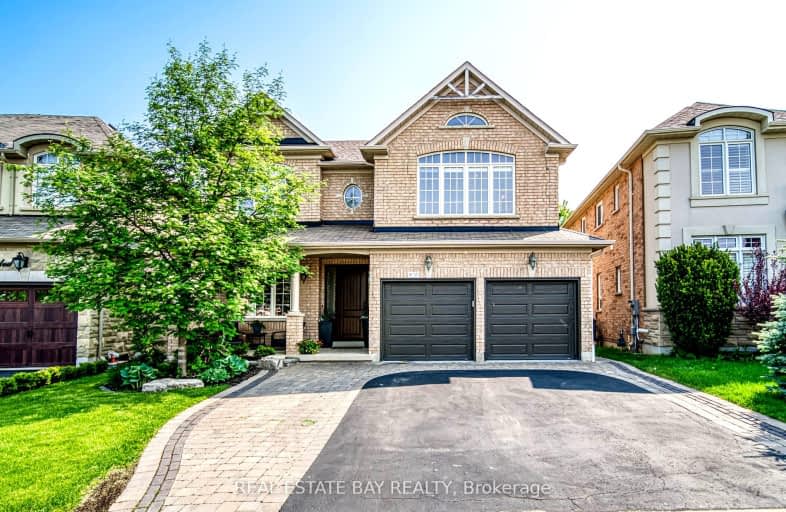Car-Dependent
- Most errands require a car.
Some Transit
- Most errands require a car.
Bikeable
- Some errands can be accomplished on bike.

Rick Hansen Public School
Elementary: PublicStonehaven Elementary School
Elementary: PublicNotre Dame Catholic Elementary School
Elementary: CatholicNorthern Lights Public School
Elementary: PublicSt Jerome Catholic Elementary School
Elementary: CatholicHartman Public School
Elementary: PublicDr G W Williams Secondary School
Secondary: PublicSacred Heart Catholic High School
Secondary: CatholicSir William Mulock Secondary School
Secondary: PublicHuron Heights Secondary School
Secondary: PublicNewmarket High School
Secondary: PublicSt Maximilian Kolbe High School
Secondary: Catholic-
Kelseys
16045 Bayview Avenue, Aurora, ON L4G 3L4 0.52km -
Chuck's Roadhouse Bar And Grill
125 Pedersen Drive, Aurora, ON L4G 0E3 0.75km -
St Louis Bar And Grill
444 Hollandview Trail, Unit B7, Aurora, ON L4G 7Z9 0.94km
-
McDonald's
229 Earl Stewart Drive, Aurora, ON L4G 6V5 0.63km -
Starbucks
129 Pedersen Drive, Building B, Unit 1, Aurora, ON L4G 6V5 0.67km -
Tim Hortons
170 Hollidge Blvd, Aurora, ON L4G 8A3 1.11km
-
Shoppers Drug Mart
446 Hollandview Trail, Aurora, ON L4G 3H1 0.84km -
Shoppers Drug Mart
665 Stonehaven Avenue, Newmarket, ON L3X 2G2 1.54km -
Wellington Pharmacy
300 Wellington Street E, Aurora, ON L4G 1J5 2.24km
-
Sunny Morning
15975 Bayview Avenue, Unit 1, Aurora, ON L4G 7Y3 0.55km -
Revitasize
15975 Bayview Ave Unit B2-A, Aurora, ON L4G 0S3 0.55km -
Kelseys
16045 Bayview Avenue, Aurora, ON L4G 3L4 0.52km
-
Smart Centres Aurora
135 First Commerce Drive, Aurora, ON L4G 0G2 2.3km -
Upper Canada Mall
17600 Yonge Street, Newmarket, ON L3Y 4Z1 5.03km -
Reebok
108 Hollidge Boulevard, Unit A, Aurora, ON L4G 8A3 1.28km
-
T&T Supermarket
16005 Bayview Avenue, Aurora, ON L4G 3L4 0.59km -
Real Canadian Superstore
15900 Bayview Avenue, Aurora, ON L4G 7Y3 0.67km -
Sobeys Extra
15500 Bayview Avenue, Aurora, ON L4G 7J1 1.22km
-
Lcbo
15830 Bayview Avenue, Aurora, ON L4G 7Y3 0.57km -
LCBO
94 First Commerce Drive, Aurora, ON L4G 0H5 2.21km -
The Beer Store
1100 Davis Drive, Newmarket, ON L3Y 8W8 4.87km
-
Hill-San Auto Service
619 Steven Court, Newmarket, ON L3Y 6Z3 2.02km -
Wellington Esso
1472 Wellington Street E, Aurora, ON L4G 7B6 2.11km -
Circle K
1472 Wellington Street E, Aurora, ON L4G 7B6 2.11km
-
Cineplex Odeon Aurora
15460 Bayview Avenue, Aurora, ON L4G 7J1 1.5km -
Silver City - Main Concession
18195 Yonge Street, East Gwillimbury, ON L9N 0H9 6.38km -
SilverCity Newmarket Cinemas & XSCAPE
18195 Yonge Street, East Gwillimbury, ON L9N 0H9 6.38km
-
Aurora Public Library
15145 Yonge Street, Aurora, ON L4G 1M1 3.46km -
Newmarket Public Library
438 Park Aveniue, Newmarket, ON L3Y 1W1 3.74km -
Richmond Hill Public Library - Oak Ridges Library
34 Regatta Avenue, Richmond Hill, ON L4E 4R1 7.96km
-
VCA Canada 404 Veterinary Emergency and Referral Hospital
510 Harry Walker Parkway S, Newmarket, ON L3Y 0B3 3.36km -
Southlake Regional Health Centre
596 Davis Drive, Newmarket, ON L3Y 2P9 4.33km -
LifeLabs
372 Hollandview Tr, Ste 101, Aurora, ON L4G 0A5 1.03km
-
Lake Wilcox Park
Sunset Beach Rd, Richmond Hill ON 8.3km -
Richmond Green Sports Centre & Park
1300 Elgin Mills Rd E (at Leslie St.), Richmond Hill ON L4S 1M5 13.97km -
Madori Park
Millard St, Stouffville ON 14.89km
-
RBC Royal Bank
15408 Yonge St, Aurora ON L4G 1N9 3.09km -
TD Bank Financial Group
16655 Yonge St (at Mulock Dr.), Newmarket ON L3X 1V6 3.07km -
TD Bank Financial Group
14845 Yonge St (Dunning ave), Aurora ON L4G 6H8 4.07km
- 5 bath
- 5 bed
- 3500 sqft
926 Ernest Cousins Circle, Newmarket, Ontario • L3X 0B7 • Stonehaven-Wyndham
- 5 bath
- 5 bed
- 3000 sqft
94 Halldorson Avenue, Aurora, Ontario • L4G 7Z4 • Bayview Northeast
- 5 bath
- 5 bed
- 2500 sqft
1115 Grainger Trail, Newmarket, Ontario • L3X 0G7 • Stonehaven-Wyndham
- 5 bath
- 5 bed
- 3000 sqft
165 Mavrinac Boulevard, Aurora, Ontario • L4G 0G6 • Bayview Northeast








