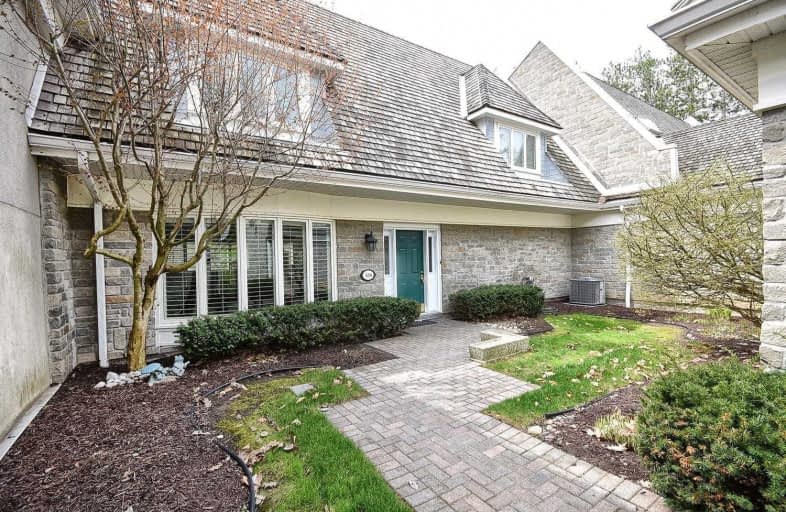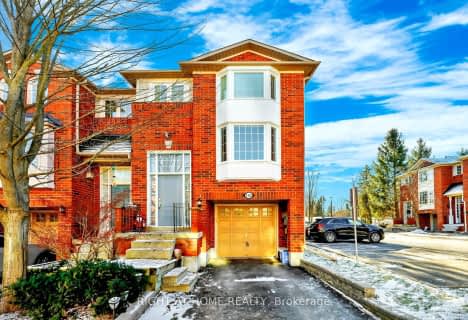Sold on May 18, 2021
Note: Property is not currently for sale or for rent.

-
Type: Condo Townhouse
-
Style: 2-Storey
-
Size: 2250 sqft
-
Pets: Restrict
-
Age: No Data
-
Taxes: $7,190 per year
-
Maintenance Fees: 1579.73 /mo
-
Days on Site: 15 Days
-
Added: May 03, 2021 (2 weeks on market)
-
Updated:
-
Last Checked: 2 months ago
-
MLS®#: N5218790
-
Listed By: Re/max west realty inc., brokerage
Secluded Unique Spacious Home In Picturesque Mature Forest Setting, Carefree Lifestyle, 24 Hr Security Inside The Gates Of The World Class 265 Acre Beacon Hall Golf Course Community With Only 80 Luxurious Cluster Style Stone Homes Sharing Ownership Of 50 Pristine Acres In The South End Of Town. Enjoy Total Tranquility Only 5 Min From Go Stn And Hwy 404 And 30 Minutes From The City. Rarely Offered Opportunity.
Extras
Private Stone Courtyard Entrance, Beautiful Backyard Gardens Overlooking 4th Fairway, Gleaming Hardwood, Marble Bathrooms, California Shutters, B/I Wall Units, Cedar Closet, 2 Fireplaces, 9-10' Ceilings.
Property Details
Facts for 526 Quail Ridge Drive, Aurora
Status
Days on Market: 15
Last Status: Sold
Sold Date: May 18, 2021
Closed Date: Aug 03, 2021
Expiry Date: Jul 30, 2021
Sold Price: $1,350,000
Unavailable Date: May 18, 2021
Input Date: May 03, 2021
Property
Status: Sale
Property Type: Condo Townhouse
Style: 2-Storey
Size (sq ft): 2250
Area: Aurora
Community: Aurora Estates
Availability Date: 90 Days/Tba
Inside
Bedrooms: 2
Bedrooms Plus: 1
Bathrooms: 4
Kitchens: 1
Rooms: 5
Den/Family Room: No
Patio Terrace: Open
Unit Exposure: South
Air Conditioning: Central Air
Fireplace: Yes
Laundry Level: Main
Ensuite Laundry: Yes
Washrooms: 4
Building
Stories: 01
Basement: Finished
Heat Type: Forced Air
Heat Source: Gas
Exterior: Stone
Special Designation: Unknown
Parking
Parking Included: Yes
Garage Type: Detached
Parking Designation: Owned
Parking Features: Private
Covered Parking Spaces: 4
Total Parking Spaces: 7
Garage: 3
Locker
Locker: None
Fees
Tax Year: 2020
Taxes Included: No
Building Insurance Included: Yes
Cable Included: No
Central A/C Included: No
Common Elements Included: Yes
Heating Included: No
Hydro Included: No
Water Included: Yes
Taxes: $7,190
Highlights
Feature: Cul De Sac
Feature: Golf
Feature: Grnbelt/Conserv
Feature: Rolling
Feature: Wooded/Treed
Land
Cross Street: Bayview & Bloomingto
Municipality District: Aurora
Condo
Condo Registry Office: YRCC
Condo Corp#: 676
Property Management: Royale Grande Property Management Company
Additional Media
- Virtual Tour: https://advirtours.view.property/public/vtour/display/1307681?idx=1#!/
Rooms
Room details for 526 Quail Ridge Drive, Aurora
| Type | Dimensions | Description |
|---|---|---|
| Living Main | 8.20 x 4.89 | Sunken Room, Fireplace, Hardwood Floor |
| Dining Main | 2.88 x 3.96 | South View, Skylight, Overlook Golf Course |
| Kitchen Main | 6.67 x 3.26 | W/O To Deck, B/I Dishwasher, Overlook Golf Course |
| Master 2nd | 6.30 x 3.96 | 5 Pc Ensuite, W/I Closet, Overlook Golf Course |
| 2nd Br 2nd | 4.41 x 3.66 | 4 Pc Ensuite, W/I Closet, Hardwood Floor |
| 3rd Br Lower | 3.04 x 3.65 | French Doors, Broadloom |
| Rec Lower | 4.86 x 7.91 | Fireplace, Above Grade Window, Broadloom |
| Office Lower | 3.04 x 3.60 | B/I Shelves, Above Grade Window |
| XXXXXXXX | XXX XX, XXXX |
XXXX XXX XXXX |
$X,XXX,XXX |
| XXX XX, XXXX |
XXXXXX XXX XXXX |
$X,XXX,XXX | |
| XXXXXXXX | XXX XX, XXXX |
XXXXXX XXX XXXX |
$X,XXX |
| XXX XX, XXXX |
XXXXXX XXX XXXX |
$X,XXX | |
| XXXXXXXX | XXX XX, XXXX |
XXXXXXXX XXX XXXX |
|
| XXX XX, XXXX |
XXXXXX XXX XXXX |
$X,XXX,XXX | |
| XXXXXXXX | XXX XX, XXXX |
XXXXXXXX XXX XXXX |
|
| XXX XX, XXXX |
XXXXXX XXX XXXX |
$X,XXX,XXX | |
| XXXXXXXX | XXX XX, XXXX |
XXXXXXX XXX XXXX |
|
| XXX XX, XXXX |
XXXXXX XXX XXXX |
$X,XXX,XXX |
| XXXXXXXX XXXX | XXX XX, XXXX | $1,350,000 XXX XXXX |
| XXXXXXXX XXXXXX | XXX XX, XXXX | $1,199,000 XXX XXXX |
| XXXXXXXX XXXXXX | XXX XX, XXXX | $3,000 XXX XXXX |
| XXXXXXXX XXXXXX | XXX XX, XXXX | $3,500 XXX XXXX |
| XXXXXXXX XXXXXXXX | XXX XX, XXXX | XXX XXXX |
| XXXXXXXX XXXXXX | XXX XX, XXXX | $1,299,900 XXX XXXX |
| XXXXXXXX XXXXXXXX | XXX XX, XXXX | XXX XXXX |
| XXXXXXXX XXXXXX | XXX XX, XXXX | $1,359,000 XXX XXXX |
| XXXXXXXX XXXXXXX | XXX XX, XXXX | XXX XXXX |
| XXXXXXXX XXXXXX | XXX XX, XXXX | $1,359,900 XXX XXXX |

Académie de la Moraine
Elementary: PublicHoly Spirit Catholic Elementary School
Elementary: CatholicOur Lady of the Annunciation Catholic Elementary School
Elementary: CatholicAurora Grove Public School
Elementary: PublicSt Joseph Catholic Elementary School
Elementary: CatholicLake Wilcox Public School
Elementary: PublicACCESS Program
Secondary: PublicÉSC Renaissance
Secondary: CatholicDr G W Williams Secondary School
Secondary: PublicAurora High School
Secondary: PublicCardinal Carter Catholic Secondary School
Secondary: CatholicSt Maximilian Kolbe High School
Secondary: Catholic- 3 bath
- 3 bed
- 1600 sqft
40-130 Mosaics Avenue, Aurora, Ontario • L4G 7L5 • Aurora Highlands
- 3 bath
- 2 bed
- 2000 sqft
8 Danbrook Court, Aurora, Ontario • L4G 7S8 • Aurora Estates




