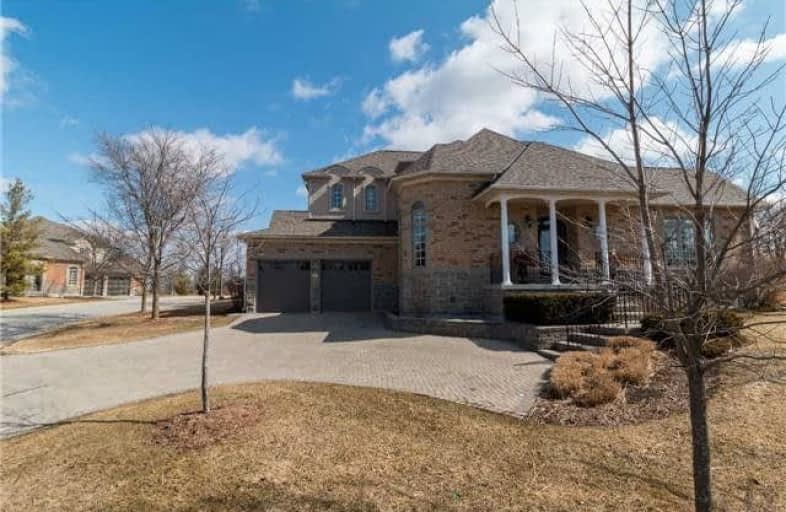Sold on May 16, 2018
Note: Property is not currently for sale or for rent.

-
Type: Condo Townhouse
-
Style: Bungaloft
-
Size: 2250 sqft
-
Pets: Restrict
-
Age: 11-15 years
-
Taxes: $5,867 per year
-
Maintenance Fees: 710.21 /mo
-
Days on Site: 95 Days
-
Added: Sep 07, 2019 (3 months on market)
-
Updated:
-
Last Checked: 2 months ago
-
MLS®#: N4039368
-
Listed By: Century 21 heritage group ltd., brokerage
Own A Piece Of Paradise! Stunning 'One Of A Kind' Location With Panoramic Views East, South & West. In The Sought After Gated Community Of Wycliffe Gardens This Sun Filled Town Manor Sits Atop A Hill Surrounded By Breathtaking Scenery Of Trees, Ravine & Golf Course. Fabulous Open Concept Design Features Main Floor Master Bedroom Suite & Loft Retreat Walk Out From Kitchen & Master Bedroom To Custom Deck & Interlock Patio. Private 6 Car Interlock Brick Driveway
Extras
Interior & Exterior Audio System. Fridge, Stove, D/W, Microwave/Convection Oven, Washer, Dryer, Window Coverings, Light Fixtures, Cvac, Security System, Water Softener, Gas Bbq Hook Up, 2 Gdo Openers & Remotes. Excl. Family Room Ceiling Fan
Property Details
Facts for 53 Britton Trail, Aurora
Status
Days on Market: 95
Last Status: Sold
Sold Date: May 16, 2018
Closed Date: Aug 15, 2018
Expiry Date: Jun 30, 2018
Sold Price: $1,350,000
Unavailable Date: May 16, 2018
Input Date: Feb 09, 2018
Property
Status: Sale
Property Type: Condo Townhouse
Style: Bungaloft
Size (sq ft): 2250
Age: 11-15
Area: Aurora
Community: Aurora Estates
Availability Date: To Be Arranged
Inside
Bedrooms: 3
Bathrooms: 3
Kitchens: 1
Rooms: 9
Den/Family Room: Yes
Patio Terrace: None
Unit Exposure: South West
Air Conditioning: Central Air
Fireplace: Yes
Laundry Level: Main
Central Vacuum: Y
Ensuite Laundry: Yes
Washrooms: 3
Building
Stories: 1
Basement: Full
Basement 2: Unfinished
Heat Type: Forced Air
Heat Source: Gas
Exterior: Brick
Exterior: Stone
UFFI: No
Special Designation: Unknown
Parking
Parking Included: Yes
Garage Type: Attached
Parking Designation: Exclusive
Parking Features: Private
Covered Parking Spaces: 6
Total Parking Spaces: 8
Garage: 2
Locker
Locker: None
Fees
Tax Year: 2017
Taxes Included: No
Building Insurance Included: Yes
Cable Included: No
Central A/C Included: No
Common Elements Included: Yes
Heating Included: No
Hydro Included: No
Water Included: Yes
Taxes: $5,867
Highlights
Amenity: Security System
Amenity: Visitor Parking
Feature: Clear View
Feature: Golf
Feature: Grnbelt/Conserv
Feature: Ravine
Feature: Rolling
Feature: Wooded/Treed
Land
Cross Street: Bayview Ave & Vandor
Municipality District: Aurora
Parcel Number: 295480101
Condo
Condo Registry Office: YRSC
Condo Corp#: 1017
Property Management: Wycliffe Property Management Limited
Additional Media
- Virtual Tour: http://www.53britton.com/unbranded/
Rooms
Room details for 53 Britton Trail, Aurora
| Type | Dimensions | Description |
|---|---|---|
| Living Ground | 2.74 x 4.27 | Hardwood Floor, Bay Window, Coffered Ceiling |
| Dining Ground | 3.35 x 3.66 | Hardwood Floor, Open Concept, Coffered Ceiling |
| Kitchen Ground | 3.45 x 3.63 | Open Concept, Centre Island, Breakfast Bar |
| Breakfast Ground | 2.34 x 3.76 | Open Concept, W/O To Deck, O/Looks Ravine |
| Family Ground | 3.66 x 5.18 | Fireplace, Cathedral Ceiling, Overlook Golf Course |
| Master Ground | 3.63 x 5.49 | 4 Pc Ensuite, Hardwood Floor, W/O To Deck |
| Loft 2nd | 4.19 x 4.78 | Open Concept, Skylight, Broadloom |
| 2nd Br 2nd | 4.19 x 4.32 | Broadloom, Large Window, Large Closet |
| 3rd Br 2nd | 3.89 x 5.10 | Broadloom, O/Looks Ravine, Large Closet |
| XXXXXXXX | XXX XX, XXXX |
XXXX XXX XXXX |
$X,XXX,XXX |
| XXX XX, XXXX |
XXXXXX XXX XXXX |
$X,XXX,XXX | |
| XXXXXXXX | XXX XX, XXXX |
XXXXXXX XXX XXXX |
|
| XXX XX, XXXX |
XXXXXX XXX XXXX |
$X,XXX,XXX | |
| XXXXXXXX | XXX XX, XXXX |
XXXXXXX XXX XXXX |
|
| XXX XX, XXXX |
XXXXXX XXX XXXX |
$X,XXX,XXX |
| XXXXXXXX XXXX | XXX XX, XXXX | $1,350,000 XXX XXXX |
| XXXXXXXX XXXXXX | XXX XX, XXXX | $1,449,000 XXX XXXX |
| XXXXXXXX XXXXXXX | XXX XX, XXXX | XXX XXXX |
| XXXXXXXX XXXXXX | XXX XX, XXXX | $1,550,000 XXX XXXX |
| XXXXXXXX XXXXXXX | XXX XX, XXXX | XXX XXXX |
| XXXXXXXX XXXXXX | XXX XX, XXXX | $1,619,000 XXX XXXX |

ÉÉC Saint-Jean
Elementary: CatholicHoly Spirit Catholic Elementary School
Elementary: CatholicRegency Acres Public School
Elementary: PublicAurora Grove Public School
Elementary: PublicSt Joseph Catholic Elementary School
Elementary: CatholicLester B Pearson Public School
Elementary: PublicACCESS Program
Secondary: PublicÉSC Renaissance
Secondary: CatholicDr G W Williams Secondary School
Secondary: PublicAurora High School
Secondary: PublicCardinal Carter Catholic Secondary School
Secondary: CatholicSt Maximilian Kolbe High School
Secondary: Catholic- 4 bath
- 3 bed
- 2750 sqft
61-79 Stonecliffe Crescent, Aurora, Ontario • L4G 7Z7 • Aurora Estates



