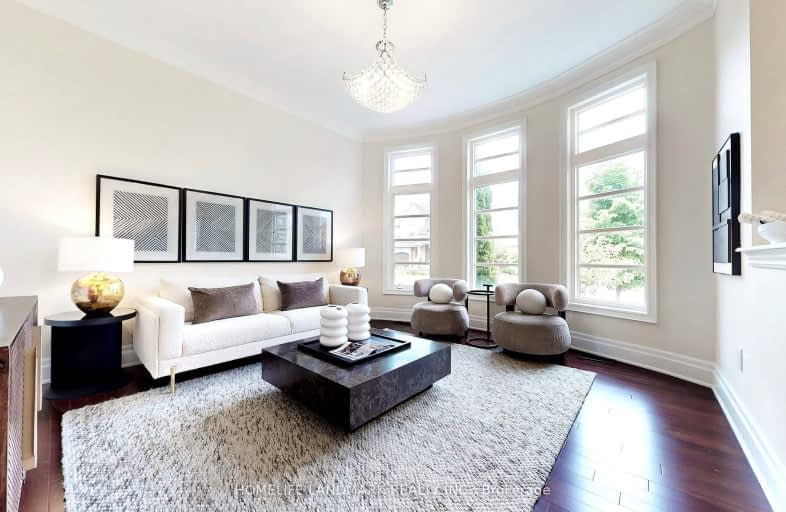
Car-Dependent
- Almost all errands require a car.
Minimal Transit
- Almost all errands require a car.
Somewhat Bikeable
- Almost all errands require a car.

ÉÉC Saint-Jean
Elementary: CatholicHoly Spirit Catholic Elementary School
Elementary: CatholicAurora Grove Public School
Elementary: PublicLake Wilcox Public School
Elementary: PublicSt Jerome Catholic Elementary School
Elementary: CatholicHartman Public School
Elementary: PublicACCESS Program
Secondary: PublicÉSC Renaissance
Secondary: CatholicDr G W Williams Secondary School
Secondary: PublicAurora High School
Secondary: PublicCardinal Carter Catholic Secondary School
Secondary: CatholicSt Maximilian Kolbe High School
Secondary: Catholic-
State & Main Kitchen & Bar
14760 Yonge Street, Aurora, ON L4G 7H8 2.23km -
Lava Bar & Lounge
14810 Yonge Street, Aurora, ON L4G 1N3 2.28km -
Filly & Co
14888 Yonge Street, Aurora, ON L4G 1M7 2.38km
-
McDonald's
2 Allaura Blvd, Aurora, ON L4G 3S5 2.03km -
Tim Hortons
304 Wellington Street E, Aurora, ON L4G 1J5 2.36km -
CrepeStar Dessert Cafe & Bistro - Aurora
14800 Yonge Street, Unit 106, Aurora, ON L4G 1N3 2.32km
-
Aurora Fit Body Boot Camp
7-255 Industrial Parkway S, Aurora, ON L4G 3V2 1.43km -
Fitness Clubs of Canada
14751 Yonge Street, Aurora, ON L4G 1N1 2.15km -
Sphere Health & Fitness
125 Edward Street, Unit 3, Aurora, ON L4G 1W3 2.16km
-
Shoppers Drug Mart
14729 Yonge Street, Aurora, ON L4G 1N1 2.14km -
Sparkle Pharmacy
121-14800 Yonge Street, Aurora, ON L4G 1N3 2.33km -
Wellington Pharmacy
300 Wellington Street E, Aurora, ON L4G 1J5 2.37km
-
Casalingo Burger
305 Industrial Parkway S, Aurora, ON L4G 3V7 1.27km -
Parkway Restaurant
225 Industrial Pky S, Aurora, ON L4G 3V5 1.54km -
Sante Fe Gourmet Pizza
Bayview Avenue, Aurora, ON L4G 1.88km
-
Smart Centres Aurora
135 First Commerce Drive, Aurora, ON L4G 0G2 3.87km -
Upper Canada Mall
17600 Yonge Street, Newmarket, ON L3Y 4Z1 8.73km -
Leg's & Lace
14799 Yonge Street, Aurora, ON L4G 1N1 2.2km
-
Metro
1 Henderson Drive, Village Plaza, Aurora, ON L4G 4J7 2.18km -
Healthy Planet - Aurora
14760 Yonge St, Aurora, ON L4G 7H8 2.21km -
Shina Grocery and Fine Food
14879 Yonge St, Aurora, ON L4G 2.3km
-
LCBO
94 First Commerce Drive, Aurora, ON L4G 0H5 3.54km -
Lcbo
15830 Bayview Avenue, Aurora, ON L4G 7Y3 3.95km -
The Beer Store
1100 Davis Drive, Newmarket, ON L3Y 8W8 8.95km
-
Canadian Tire Gas+ - Aurora
14721 Yonge Street, Aurora, ON L4G 1N1 2.14km -
A&T Tire & Wheel
54 Industrial Parkway S, Aurora, ON L4G 3V6 2.31km -
Esso
14923 Yonge Street, Aurora, ON L4G 1M8 2.35km
-
Cineplex Odeon Aurora
15460 Bayview Avenue, Aurora, ON L4G 7J1 2.84km -
Elgin Mills Theatre
10909 Yonge Street, Richmond Hill, ON L4C 3E3 10.14km -
Imagine Cinemas
10909 Yonge Street, Unit 33, Richmond Hill, ON L4C 3E3 10.16km
-
Aurora Public Library
15145 Yonge Street, Aurora, ON L4G 1M1 2.69km -
Richmond Hill Public Library - Oak Ridges Library
34 Regatta Avenue, Richmond Hill, ON L4E 4R1 4.04km -
Newmarket Public Library
438 Park Aveniue, Newmarket, ON L3Y 1W1 7.78km
-
VCA Canada 404 Veterinary Emergency and Referral Hospital
510 Harry Walker Parkway S, Newmarket, ON L3Y 0B3 7.26km -
Allaura Medical Center
11-2 Allaura Blvd, Aurora, ON L4G 3S5 1.98km -
LifeLabs
372 Hollandview Tr, Ste 101, Aurora, ON L4G 0A5 3.49km
- 8 bath
- 6 bed
- 5000 sqft
56 Offord Crescent, Aurora, Ontario • L4G 0K5 • Bayview Southeast
- 6 bath
- 5 bed
- 5000 sqft
18 Carisbrooke Circle, Aurora, Ontario • L4G 0K4 • Bayview Southeast







