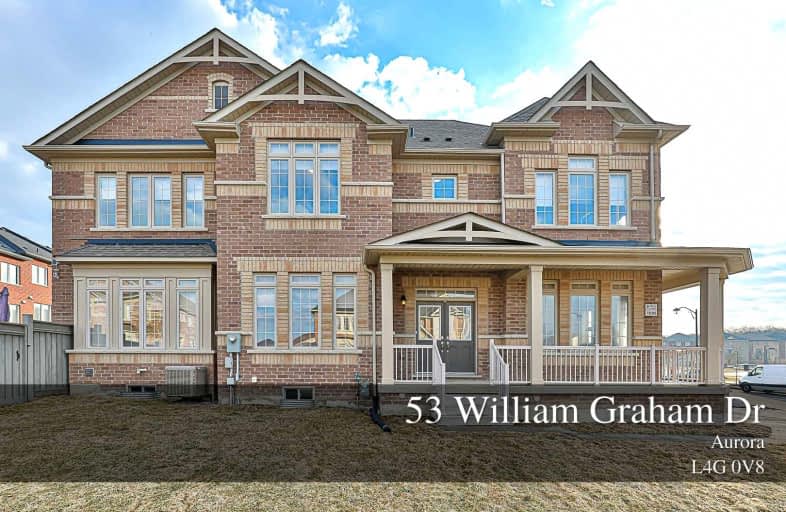
Rick Hansen Public School
Elementary: Public
1.05 km
Stonehaven Elementary School
Elementary: Public
1.41 km
Notre Dame Catholic Elementary School
Elementary: Catholic
1.63 km
Bogart Public School
Elementary: Public
2.60 km
St Jerome Catholic Elementary School
Elementary: Catholic
2.18 km
Hartman Public School
Elementary: Public
1.81 km
Dr G W Williams Secondary School
Secondary: Public
4.65 km
Sacred Heart Catholic High School
Secondary: Catholic
3.70 km
Sir William Mulock Secondary School
Secondary: Public
4.06 km
Huron Heights Secondary School
Secondary: Public
4.49 km
Newmarket High School
Secondary: Public
2.45 km
St Maximilian Kolbe High School
Secondary: Catholic
3.14 km







