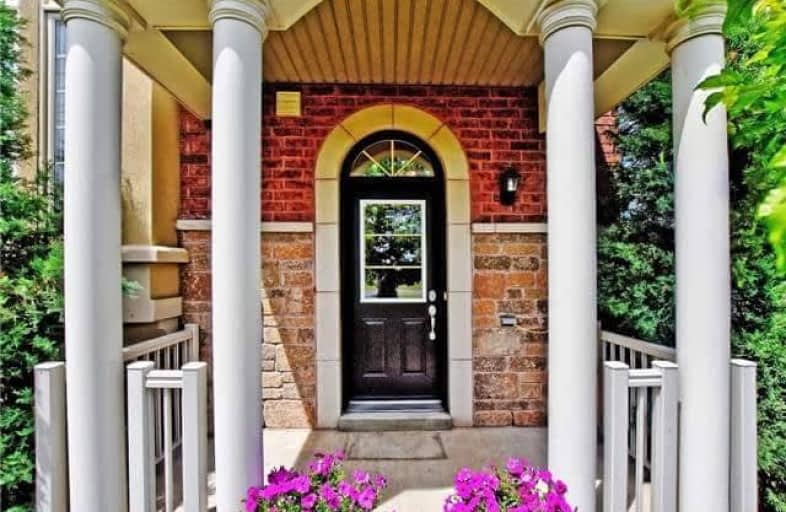Sold on Jul 20, 2018
Note: Property is not currently for sale or for rent.

-
Type: Att/Row/Twnhouse
-
Style: 3-Storey
-
Size: 2500 sqft
-
Lot Size: 20.67 x 115.35 Feet
-
Age: 6-15 years
-
Taxes: $4,748 per year
-
Days on Site: 9 Days
-
Added: Sep 07, 2019 (1 week on market)
-
Updated:
-
Last Checked: 2 months ago
-
MLS®#: N4187649
-
Listed By: Royal lepage your community realty, brokerage
Excellent Value For Approx 2900Sq Ft Of Total Living Space. 4 Large Bedrooms. You Will Be Shocked At The Space! Walking Distance To Everything, Movies, Shopping, Banks, Transportation, Schools. 9 Ft Ceilings On Main Floor. This Large Model Is Rarely Available For Sale. Must Be Seen In Person. Charming Private Interlock Courtyard. Fresh Exterior Paint. Hardwood Staircase. Car Easily Fits In Garage.
Extras
Includes Existing Fridge, Stove, Dishwasher, Washer, Dryer All Existing Overhead Electric Light Fixtures, Existing Window Coverings, Garage Door Opener And 2 Remotes Excludes: Hot Tub And Shed.
Property Details
Facts for 53 Zokol Drive, Aurora
Status
Days on Market: 9
Last Status: Sold
Sold Date: Jul 20, 2018
Closed Date: Oct 09, 2018
Expiry Date: Oct 11, 2018
Sold Price: $768,000
Unavailable Date: Jul 20, 2018
Input Date: Jul 11, 2018
Property
Status: Sale
Property Type: Att/Row/Twnhouse
Style: 3-Storey
Size (sq ft): 2500
Age: 6-15
Area: Aurora
Community: Bayview Northeast
Availability Date: Tba
Inside
Bedrooms: 4
Bathrooms: 4
Kitchens: 1
Rooms: 10
Den/Family Room: Yes
Air Conditioning: Central Air
Fireplace: Yes
Laundry Level: Upper
Washrooms: 4
Building
Basement: Finished
Heat Type: Heat Pump
Heat Source: Gas
Exterior: Brick
Exterior: Stone
Water Supply: Municipal
Special Designation: Unknown
Parking
Driveway: Private
Garage Spaces: 1
Garage Type: Detached
Covered Parking Spaces: 1
Total Parking Spaces: 2
Fees
Tax Year: 2018
Tax Legal Description: 65R30054 Parts 18 To 22
Taxes: $4,748
Land
Cross Street: Bayview And Wellingt
Municipality District: Aurora
Fronting On: South
Pool: None
Sewer: Sewers
Lot Depth: 115.35 Feet
Lot Frontage: 20.67 Feet
Lot Irregularities: 2742.32 Ft Lot Size A
Additional Media
- Virtual Tour: http://www5.winsold.com/53zokoldr/photoweb_d.aspx
Rooms
Room details for 53 Zokol Drive, Aurora
| Type | Dimensions | Description |
|---|---|---|
| Kitchen Main | 3.08 x 3.66 | Breakfast Bar, Backsplash |
| Breakfast Main | 2.96 x 4.75 | W/O To Patio, Open Concept, Tile Floor |
| Living Main | 3.35 x 7.25 | Combined W/Dining, Large Window, Hardwood Floor |
| Dining Main | 3.35 x 7.25 | Combined W/Living, Hardwood Floor |
| Master 2nd | 4.05 x 4.75 | 5 Pc Ensuite, W/I Closet, Large Window |
| Family 2nd | 3.35 x 5.49 | Fireplace, Large Window, B/I Bookcase |
| Office 2nd | 2.53 x 3.05 | Large Window |
| 2nd Br 3rd | 3.05 x 4.00 | Double Closet, Large Window |
| 3rd Br 3rd | 4.36 x 3.29 | W/I Closet, Large Window |
| 4th Br 3rd | 2.83 x 3.66 | W/O To Balcony, Double Closet |
| Rec Lower | 3.35 x 5.49 | Laminate, Window |
| Family Lower | - | Laminate |
| XXXXXXXX | XXX XX, XXXX |
XXXX XXX XXXX |
$XXX,XXX |
| XXX XX, XXXX |
XXXXXX XXX XXXX |
$XXX,XXX | |
| XXXXXXXX | XXX XX, XXXX |
XXXXXXX XXX XXXX |
|
| XXX XX, XXXX |
XXXXXX XXX XXXX |
$XXX,XXX |
| XXXXXXXX XXXX | XXX XX, XXXX | $768,000 XXX XXXX |
| XXXXXXXX XXXXXX | XXX XX, XXXX | $799,000 XXX XXXX |
| XXXXXXXX XXXXXXX | XXX XX, XXXX | XXX XXXX |
| XXXXXXXX XXXXXX | XXX XX, XXXX | $828,800 XXX XXXX |

Holy Spirit Catholic Elementary School
Elementary: CatholicAurora Grove Public School
Elementary: PublicRick Hansen Public School
Elementary: PublicNorthern Lights Public School
Elementary: PublicSt Jerome Catholic Elementary School
Elementary: CatholicHartman Public School
Elementary: PublicDr G W Williams Secondary School
Secondary: PublicAurora High School
Secondary: PublicSir William Mulock Secondary School
Secondary: PublicCardinal Carter Catholic Secondary School
Secondary: CatholicNewmarket High School
Secondary: PublicSt Maximilian Kolbe High School
Secondary: Catholic

