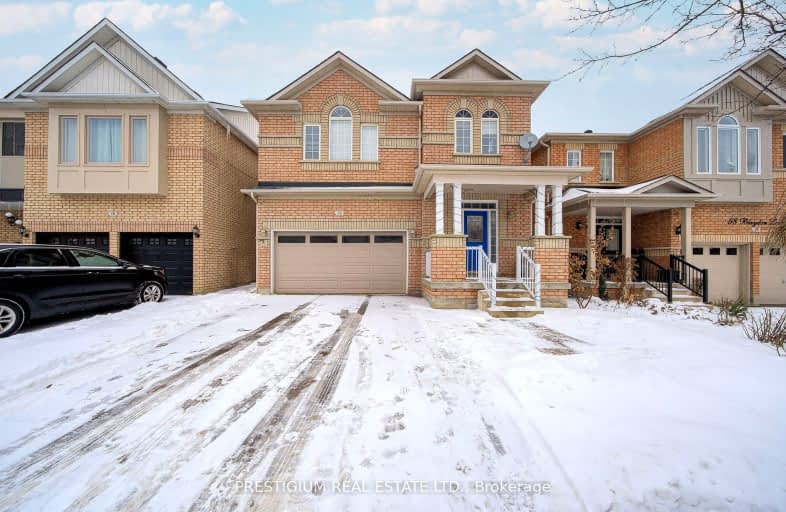Car-Dependent
- Almost all errands require a car.
Some Transit
- Most errands require a car.
Very Bikeable
- Most errands can be accomplished on bike.

ÉÉC Saint-Jean
Elementary: CatholicRick Hansen Public School
Elementary: PublicNorthern Lights Public School
Elementary: PublicSt Jerome Catholic Elementary School
Elementary: CatholicHartman Public School
Elementary: PublicLester B Pearson Public School
Elementary: PublicDr G W Williams Secondary School
Secondary: PublicSacred Heart Catholic High School
Secondary: CatholicAurora High School
Secondary: PublicSir William Mulock Secondary School
Secondary: PublicNewmarket High School
Secondary: PublicSt Maximilian Kolbe High School
Secondary: Catholic-
Chuck's Roadhouse Bar And Grill
125 Pedersen Drive, Aurora, ON L4G 0E3 0.36km -
Symposium Cafe Restaurant & Lounge
444 Hollandview Trail, Aurora, ON L4G 7Z9 0.44km -
St Louis Bar and Grill
444 Hollandview Trail, Unit B7, Aurora, ON L4G 7Z9 0.45km
-
Starbucks
129 Pedersen Drive, Building B, Unit 1, Aurora, ON L4G 6V5 0.43km -
Symposium Cafe Restaurant & Lounge
444 Hollandview Trail, Aurora, ON L4G 7Z9 0.44km -
McDonald's
229 Earl Stewart Drive, Aurora, ON L4G 6V5 0.46km
-
Movati Athletic - Richmond Hill
81 Silver Maple Road, Richmond Hill, ON L4E 0C5 9.96km -
Womens Fitness Clubs of Canada
10341 Yonge Street, Unit 3, Richmond Hill, ON L4C 3C1 15.41km -
Snap Fitness
1380 Major Mackenzie Drive E, Richmond Hill, ON L4S 0A1 16.06km
-
Shoppers Drug Mart
446 Hollandview Trail, Aurora, ON L4G 3H1 0.5km -
Wellington Pharmacy
300 Wellington Street E, Aurora, ON L4G 1J5 1.59km -
Care Drugs
24 Orchard Heights Boulevard, Aurora, ON L4G 6T5 1.74km
-
Chuck's Roadhouse Bar And Grill
125 Pedersen Drive, Aurora, ON L4G 0E3 0.36km -
Pizza Hut
233 Earl Stewart Drive, Unit 9, Aurora, ON L4G 7Y3 0.39km -
GRCo Grill
12-233 Earl Stewart Drive, Aurora, ON L4G 6V8 0.41km
-
Smart Centres Aurora
135 First Commerce Drive, Aurora, ON L4G 0G2 3.16km -
Upper Canada Mall
17600 Yonge Street, Newmarket, ON L3Y 4Z1 4.89km -
Reebok
108 Hollidge Boulevard, Unit A, Aurora, ON L4G 8A3 0.73km
-
Real Canadian Superstore
15900 Bayview Avenue, Aurora, ON L4G 7Y3 0.59km -
Sobeys Extra
15500 Bayview Avenue, Aurora, ON L4G 7J1 0.87km -
T&T Supermarket
16005 Bayview Avenue, Aurora, ON L4G 3L4 0.96km
-
Lcbo
15830 Bayview Avenue, Aurora, ON L4G 7Y3 0.52km -
LCBO
94 First Commerce Drive, Aurora, ON L4G 0H5 2.99km -
The Beer Store
1100 Davis Drive, Newmarket, ON L3Y 8W8 5.57km
-
McAlpine Ford Lincoln Mercury
15815 Yonge Street, Aurora, ON L4G 1P4 1.4km -
A&T Tire & Wheel
54 Industrial Parkway S, Aurora, ON L4G 3V6 2.17km -
Hill-San Auto Service
619 Steven Court, Newmarket, ON L3Y 6Z3 2.22km
-
Cineplex Odeon Aurora
15460 Bayview Avenue, Aurora, ON L4G 7J1 1.04km -
Silver City - Main Concession
18195 Yonge Street, East Gwillimbury, ON L9N 0H9 6.38km -
SilverCity Newmarket Cinemas & XSCAPE
18195 Yonge Street, East Gwillimbury, ON L9N 0H9 6.38km
-
Aurora Public Library
15145 Yonge Street, Aurora, ON L4G 1M1 2.54km -
Newmarket Public Library
438 Park Aveniue, Newmarket, ON L3Y 1W1 3.96km -
Richmond Hill Public Library - Oak Ridges Library
34 Regatta Avenue, Richmond Hill, ON L4E 4R1 7.38km
-
404 Veterinary Referral and Emergency Hospital
510 Harry Walker Parkway S, Newmarket, ON L3Y 0B3 4.27km -
Southlake Regional Health Centre
596 Davis Drive, Newmarket, ON L3Y 2P9 4.73km -
Aurora Medical Clinic
302-372 Hollandview Trail, Aurora, ON L4G 0A5 0.43km
-
Lake Wilcox Park
Sunset Beach Rd, Richmond Hill ON 8km -
Valleyview Park
175 Walter English Dr (at Petal Av), East Gwillimbury ON 12.14km -
Taylor Park
6th Line, Bradford ON 12.82km
-
CIBC
660 Wellington St E (Bayview Ave.), Aurora ON L4G 0K3 1.58km -
TD Bank Financial Group
40 First Commerce Dr (at Wellington St E), Aurora ON L4G 0H5 3km -
TD Bank Financial Group
11730 Yonge St (at Tower Hill Rd), Richmond Hill ON L4E 0K4 11.61km
- — bath
- — bed
- — sqft
191 Aurora Heights Drive West, Aurora, Ontario • L4G 2X1 • Aurora Heights
- 4 bath
- 4 bed
- 2000 sqft
180 Clearmeadow Boulevard, Newmarket, Ontario • L3X 2E4 • Summerhill Estates
- 4 bath
- 4 bed
- 2000 sqft
46 Ballymore Drive, Aurora, Ontario • L4G 7E6 • Bayview Wellington
- 3 bath
- 4 bed
- 1500 sqft
45 Wallwark Street, Aurora, Ontario • L4G 0J2 • Bayview Northeast
- 4 bath
- 4 bed
- 1500 sqft
287 McBride Crescent, Newmarket, Ontario • L3X 2W3 • Summerhill Estates
- 3 bath
- 4 bed
415 Silken Laumann Drive, Newmarket, Ontario • L3X 2J1 • Stonehaven-Wyndham
- 4 bath
- 4 bed
- 3000 sqft
1226 Stuffles Crescent, Newmarket, Ontario • L3X 0E2 • Stonehaven-Wyndham














