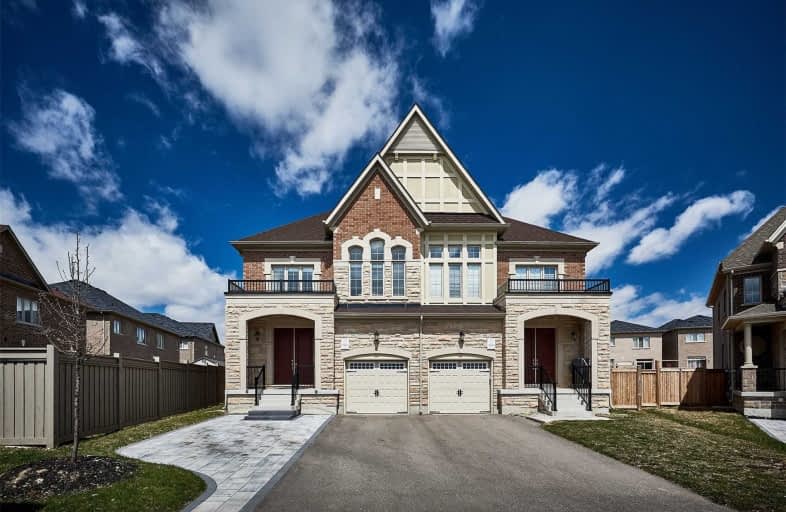Sold on Apr 29, 2020
Note: Property is not currently for sale or for rent.

-
Type: Semi-Detached
-
Style: 2-Storey
-
Size: 2000 sqft
-
Lot Size: 26.84 x 104.99 Feet
-
Age: 0-5 years
-
Taxes: $5,033 per year
-
Days on Site: 7 Days
-
Added: Apr 22, 2020 (1 week on market)
-
Updated:
-
Last Checked: 2 months ago
-
MLS®#: N4746668
-
Listed By: Century 21 king`s quay real estate inc., brokerage
Luxury 4 Year New Opus Home! This 2114'(As Per Builder) 4 Br Semi-Detached Features Stone&Brick Exterior, Pie Lot & Wide Driveway,8'Double Entrance,9'Ceiling, Direct Garage Access, Stained Hardwood Floor&Stairs,Precast Stone Fireplace. Gourmet Kitchen W/ Stainless Steel Appliances, Pot Lights, Chimney Rangehood, Center Island W/Granite Countertop, Master Br Boasts An Extra High Ceiling, Walk-In Closet&5 Pcs Bath. Steps To Transit. Close To Hwy&All Amenities!
Extras
Stainless Steel Fridge, Stove, Built-In Dishwasher, Front-Load Washer&Dryer, Window Coverings(Except For Drapes In Master Bedroom) Garage Door Opener, Eco Thermometer, Fenced Yard, Water Softner, Air Conditioning System And Gas Furnace.
Property Details
Facts for 56 Gower Drive, Aurora
Status
Days on Market: 7
Last Status: Sold
Sold Date: Apr 29, 2020
Closed Date: Jul 30, 2020
Expiry Date: Jul 21, 2020
Sold Price: $898,800
Unavailable Date: Apr 29, 2020
Input Date: Apr 22, 2020
Prior LSC: Listing with no contract changes
Property
Status: Sale
Property Type: Semi-Detached
Style: 2-Storey
Size (sq ft): 2000
Age: 0-5
Area: Aurora
Community: Rural Aurora
Availability Date: 30/60/90/Tba
Inside
Bedrooms: 4
Bathrooms: 3
Kitchens: 1
Rooms: 8
Den/Family Room: Yes
Air Conditioning: Central Air
Fireplace: Yes
Washrooms: 3
Building
Basement: Full
Basement 2: Unfinished
Heat Type: Forced Air
Heat Source: Gas
Exterior: Brick
Exterior: Stone
Water Supply: Municipal
Special Designation: Unknown
Parking
Driveway: Private
Garage Spaces: 1
Garage Type: Built-In
Covered Parking Spaces: 1
Total Parking Spaces: 2
Fees
Tax Year: 2019
Tax Legal Description: Part Of Lot 150, Plan 65M4424, Designated As Part
Taxes: $5,033
Highlights
Feature: Fenced Yard
Feature: Park
Feature: Public Transit
Land
Cross Street: Lesile And St John's
Municipality District: Aurora
Fronting On: North
Pool: None
Sewer: Sewers
Lot Depth: 104.99 Feet
Lot Frontage: 26.84 Feet
Lot Irregularities: North 40.55' East 112
Additional Media
- Virtual Tour: http://spotlight.century21.ca/aurora-real-estate/56-gower-drive/unbranded/
Rooms
Room details for 56 Gower Drive, Aurora
| Type | Dimensions | Description |
|---|---|---|
| Dining Main | 3.01 x 3.66 | Hardwood Floor, Window, Open Concept |
| Family Main | 3.66 x 5.80 | Hardwood Floor, Fireplace, O/Looks Backyard |
| Kitchen Main | 2.99 x 3.81 | Granite Counter, Family Size Kitchen, Stainless Steel Appl |
| Breakfast Main | 2.99 x 3.40 | W/O To Yard, Eat-In Kitchen, Pot Lights |
| 2nd Br 2nd | 3.20 x 3.35 | Hardwood Floor, Closet, Window |
| 3rd Br 2nd | 3.96 x 3.35 | Hardwood Floor, Closet, Window |
| 4th Br 2nd | 3.81 x 3.35 | Hardwood Floor, Closet, Cathedral Ceiling |
| Master 2nd | 3.35 x 5.33 | Hardwood Floor, W/I Closet, 6 Pc Bath |
| XXXXXXXX | XXX XX, XXXX |
XXXX XXX XXXX |
$XXX,XXX |
| XXX XX, XXXX |
XXXXXX XXX XXXX |
$XXX,XXX |
| XXXXXXXX XXXX | XXX XX, XXXX | $898,800 XXX XXXX |
| XXXXXXXX XXXXXX | XXX XX, XXXX | $899,000 XXX XXXX |

Rick Hansen Public School
Elementary: PublicStonehaven Elementary School
Elementary: PublicNotre Dame Catholic Elementary School
Elementary: CatholicBogart Public School
Elementary: PublicSt Jerome Catholic Elementary School
Elementary: CatholicHartman Public School
Elementary: PublicDr G W Williams Secondary School
Secondary: PublicSacred Heart Catholic High School
Secondary: CatholicSir William Mulock Secondary School
Secondary: PublicHuron Heights Secondary School
Secondary: PublicNewmarket High School
Secondary: PublicSt Maximilian Kolbe High School
Secondary: Catholic- 4 bath
- 4 bed
- 1500 sqft
24 Reynolds Crescent, Aurora, Ontario • L4G 7X7 • Bayview Northeast



