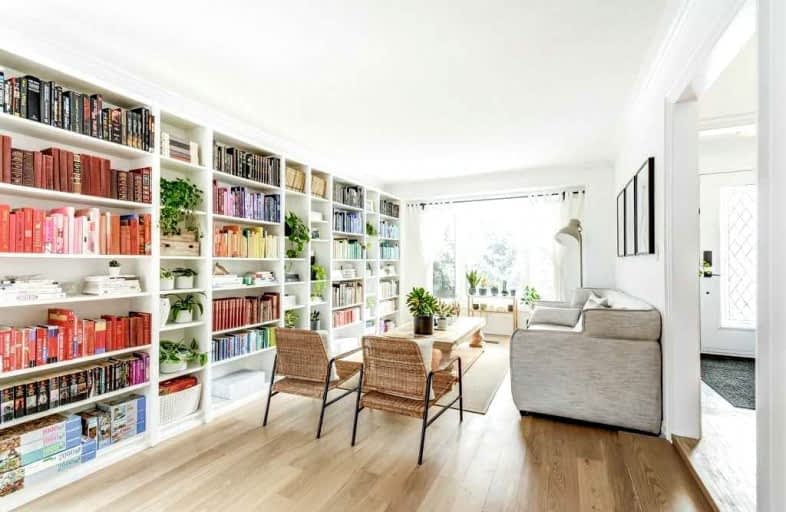
Our Lady of Grace Catholic Elementary School
Elementary: CatholicLight of Christ Catholic Elementary School
Elementary: CatholicRegency Acres Public School
Elementary: PublicHighview Public School
Elementary: PublicSt Joseph Catholic Elementary School
Elementary: CatholicWellington Public School
Elementary: PublicACCESS Program
Secondary: PublicÉSC Renaissance
Secondary: CatholicDr G W Williams Secondary School
Secondary: PublicAurora High School
Secondary: PublicCardinal Carter Catholic Secondary School
Secondary: CatholicSt Maximilian Kolbe High School
Secondary: Catholic-
Metro Gardens Aurora
1 Henderson Drive, Aurora 1.78km -
Metro
1 Henderson Drive, Aurora 1.78km -
Shina Grocery & Fine Food
14879 Yonge Street, Aurora 1.96km
-
The Beer Store
14800 Yonge Street, Aurora 1.81km -
LCBO
14824 Yonge Street, Aurora 1.83km -
The Beer Store
13469 Yonge Street, Richmond Hill 3.96km
-
Tina's Grill
330 McClellan Way, Aurora 1.34km -
Pho VietStar
14800 Yonge Street Unit 111, Aurora 1.75km -
Empire Chef
14800 Yonge Street, Aurora 1.75km
-
Country Style
Regency Variety, 14800 Yonge Street, Aurora 1.72km -
Yours Conveniently
69 McLeod Drive, Aurora 1.78km -
SUFICUP AURORA
14834 Yonge Street Unit 7&8, Aurora 1.82km
-
CIBC Branch (Cash at ATM only)
14800 Yonge Street, Aurora 1.68km -
Scotiabank
14720 Yonge Street, Aurora 1.79km -
TD Canada Trust Branch and ATM
14845 Yonge Street, Aurora 1.94km
-
Canadian Tire Gas+
14721 Yonge Street, Aurora 1.87km -
Circle K
14923 Yonge Street, Aurora 1.96km -
Esso
14923 Yonge Street, Aurora 1.98km
-
Skaters First
94 McGee Crescent, Aurora 0.82km -
F45 Training Aurora South
14800 Yonge Street Unit 135, Aurora 1.68km -
Bee Studio
14834 Yonge Street #10B, Aurora 1.82km
-
Confederation Park
126 Glass Drive, Aurora 0.65km -
William Kennedy Park
313 Kennedy Street West, Aurora 0.69km -
Case Woodlot
Aurora 0.97km
-
Aurora Public Library
15145 Yonge Street, Aurora 2.25km -
Oak Ridges Library (Richmond Hill Public Library)
34 Regatta Avenue, Richmond Hill 4.21km -
King City Public Library
1970 King Road, King City 6.22km
-
Aurora South Medical Centre
14800 Yonge Street Unit #123, Aurora 1.8km -
Doctor Aurora
14872 Yonge Street, Aurora 1.88km -
Walk-in Clinic and Family Doctors
14981 Yonge Street, Aurora 2.03km
-
Sparkle Pharmacy
14800 Yonge Street, Aurora 1.73km -
Enhanced Care Clinic - Aurora Walk-in Family Doctor and Pharmacy
14872 Yonge Street, Aurora 1.87km -
Shoppers Drug Mart
14729 Yonge Street, Aurora 1.9km
-
Aurora Shopping Centre
14800 Yonge Street, Aurora 1.72km -
SmartCentres Aurora
14760 Yonge Street, Aurora 1.73km -
Hunters Gate Plaza
14845 Yonge Street, Aurora 1.93km
-
Cineplex Odeon Aurora Cinemas
15460 Bayview Avenue, Aurora 4.27km
-
Tina's Grill
330 McClellan Way, Aurora 1.34km -
Lava Bar & Lounge
14810 Yonge Street, Aurora 1.83km -
Filly & Co
14888 Yonge Street, Aurora 1.9km
- 5 bath
- 4 bed
- 3500 sqft
85 Charing Crescent, Aurora, Ontario • L4G 6P5 • Aurora Highlands
- 4 bath
- 4 bed
- 3500 sqft
160 Championship Circle Place, Aurora, Ontario • L4G 0H9 • Aurora Estates
- 5 bath
- 5 bed
- 3000 sqft
144 Pine Hill Crescent, Aurora, Ontario • L4G 3X9 • Aurora Estates














